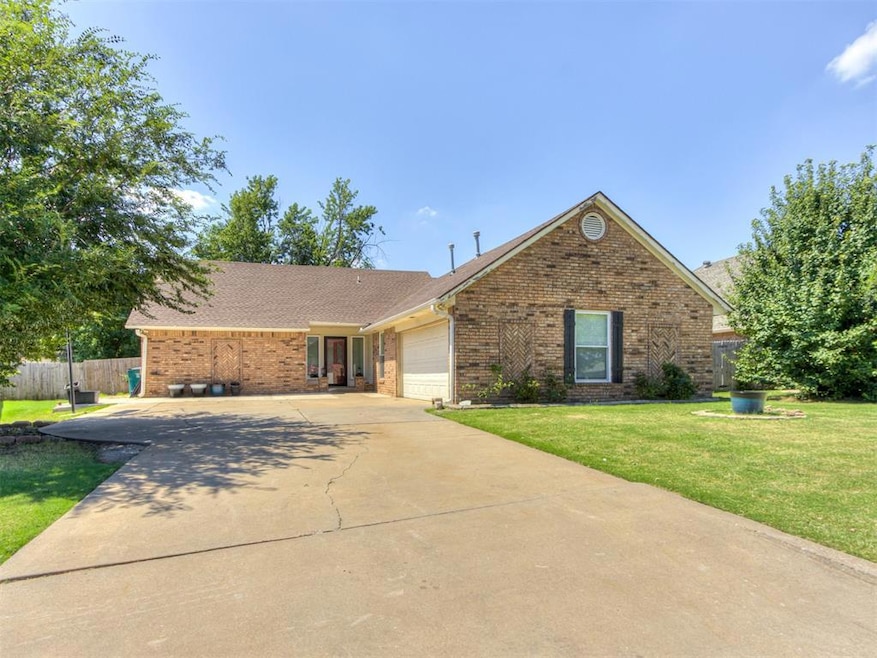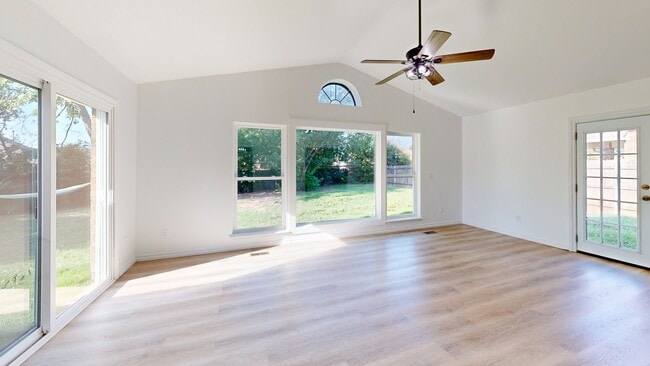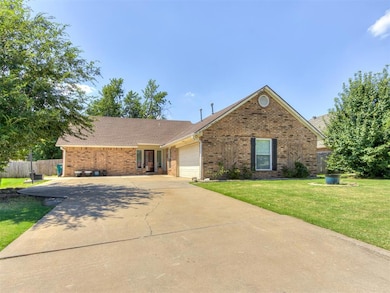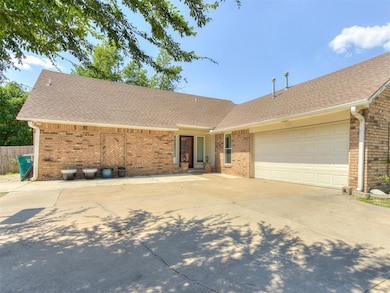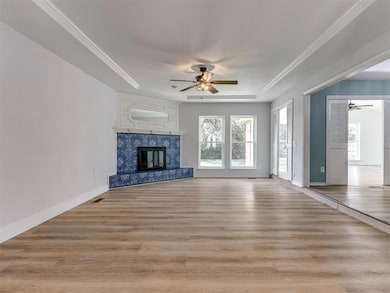
1312 SW 112th Place Oklahoma City, OK 73170
Kingsridge NeighborhoodEstimated payment $1,691/month
Highlights
- Vaulted Ceiling
- Ranch Style House
- Walk-In Pantry
- Red Oak Elementary School Rated A-
- Covered Patio or Porch
- 2 Car Attached Garage
About This Home
Full of charm and thoughtful details, this 3 bed, 2 bath home located in Moore School Disctrict sits on nearly a quarter acre and is ready to impress! Inside, you’ll find all new double hung windows, built-ins throughout the kitchen, dining, hallway, and living room—including a handy desk area. Enjoy two spacious living areas: the front living room with a gorgeous tiled fireplace and wet bar that flows into the formal dining, and a second living room with large windows on three sides that flood the space with natural light. The kitchen boasts stylish two-toned cabinets, plenty of counterspace, a skylight, and a walk-in pantry. The primary suite features a vaulted ceiling, double vanity, soaking tub, and walk-in closet, while secondary bedrooms offer built-in shelving in the closets. The laundry room has ample storage and counterspace, and the garage features an in-ground storm shelter—with a large driveway offering plenty of parking.
Conveniently located near shopping, dining, parks, and quick highway access—just 15 minutes from Will Rogers International Airport and 20 minutes from downtown OKC—come see why this one feels like home!
Home Details
Home Type
- Single Family
Est. Annual Taxes
- $3,061
Year Built
- Built in 1986
Lot Details
- 10,019 Sq Ft Lot
- Northeast Facing Home
- Wood Fence
- Interior Lot
HOA Fees
- $21 Monthly HOA Fees
Parking
- 2 Car Attached Garage
- Garage Door Opener
- Driveway
Home Design
- Ranch Style House
- Brick Exterior Construction
- Slab Foundation
- Brick Frame
- Architectural Shingle Roof
Interior Spaces
- 2,135 Sq Ft Home
- Vaulted Ceiling
- Ceiling Fan
- Metal Fireplace
- Fire and Smoke Detector
- Laundry Room
Kitchen
- Walk-In Pantry
- Gas Oven
- Gas Range
- Free-Standing Range
- Dishwasher
- Disposal
Bedrooms and Bathrooms
- 3 Bedrooms
- 2 Full Bathrooms
- Soaking Tub
Outdoor Features
- Covered Patio or Porch
- Rain Gutters
Schools
- Red Oak Elementary School
- Brink JHS Middle School
- Westmoore High School
Utilities
- Central Heating and Cooling System
- Water Heater
Community Details
- Association fees include maintenance
- Mandatory home owners association
Listing and Financial Details
- Legal Lot and Block 080 / 003
3D Interior and Exterior Tours
Floorplan
Map
Home Values in the Area
Average Home Value in this Area
Tax History
| Year | Tax Paid | Tax Assessment Tax Assessment Total Assessment is a certain percentage of the fair market value that is determined by local assessors to be the total taxable value of land and additions on the property. | Land | Improvement |
|---|---|---|---|---|
| 2024 | $3,061 | $25,149 | $5,465 | $19,684 |
| 2023 | $2,928 | $23,952 | $4,898 | $19,054 |
| 2022 | $2,825 | $22,811 | $5,172 | $17,639 |
| 2021 | $2,685 | $21,725 | $5,069 | $16,656 |
| 2020 | $2,566 | $20,690 | $3,360 | $17,330 |
| 2019 | $2,589 | $20,628 | $3,360 | $17,268 |
| 2018 | $2,559 | $20,162 | $3,360 | $16,802 |
| 2017 | $2,562 | $20,162 | $0 | $0 |
| 2016 | $2,588 | $20,162 | $3,360 | $16,802 |
| 2015 | $2,326 | $19,609 | $3,233 | $16,376 |
| 2014 | $2,252 | $18,674 | $1,969 | $16,705 |
Property History
| Date | Event | Price | List to Sale | Price per Sq Ft | Prior Sale |
|---|---|---|---|---|---|
| 10/27/2025 10/27/25 | Price Changed | $269,900 | -5.3% | $126 / Sq Ft | |
| 09/11/2025 09/11/25 | Price Changed | $284,900 | -1.7% | $133 / Sq Ft | |
| 08/14/2025 08/14/25 | For Sale | $289,900 | +68.5% | $136 / Sq Ft | |
| 07/27/2018 07/27/18 | Sold | $172,000 | -9.5% | $81 / Sq Ft | View Prior Sale |
| 06/27/2018 06/27/18 | Pending | -- | -- | -- | |
| 04/02/2018 04/02/18 | For Sale | $190,000 | -- | $89 / Sq Ft |
Purchase History
| Date | Type | Sale Price | Title Company |
|---|---|---|---|
| Warranty Deed | $172,000 | None Available |
Mortgage History
| Date | Status | Loan Amount | Loan Type |
|---|---|---|---|
| Open | $168,884 | FHA |
About the Listing Agent

Shane Willard, Realtor®, has been turning dreams into addresses across the Oklahoma City metro for 20 years. Serving Edmond, Arcadia, Jones, Harrah, Choctaw, Midwest City, Moore, Norman, Mustang, Yukon, and the Tri City area, Shane has built a career defined by results and client trust. He has sold nearly 2,000 homes, averages over 100 closings annually, and consistently ranks among the top 1% of Realtors® in the OKC MLS — placing in the top 25 for both transactions and volume year after
Shane's Other Listings
Source: MLSOK
MLS Number: 1184069
APN: R0058501
- 1205 SW 113th St
- 1409 SW 114th St
- 1505 SW 113th Place
- 1308 SW 108th Place
- 10907 Kristin Ct
- 1033 Pruitt Dr
- 11805 Copper Trails Ln
- 11805 Kingsgate Dr
- 1304 SW 118th Place
- 938 Pruitt Dr
- 930 Pruitt Dr
- 1212 SW 105th St
- 10924 Abbeywood
- 10825 Servon Dr
- 11717 Price Dr
- 10817 Servon Dr
- 10732 Servon Dr
- 10809 Servon Dr
- 10724 Servon Dr
- 10801 Servon Dr
- 10900 S Pennsylvania Ave
- 10616 S Blackwelder Ave
- 12205 S Western Ave
- 1516 Craford Ct
- 12001-12027 Jadesdale Cir
- 605 SW 119th St
- 12500 S Western Ave
- 1306 SW 95th St
- 509 SW 121st Place
- 2616 SW 102nd St
- 2917 SW 132nd St
- 2921 SW 132nd St
- 10029 S Fairview Dr
- 12901 S Western Ave
- 705 Waterview Rd
- 3013 SW 133rd St
- 3005 SW 133rd St
- 10025 S Linn Ave
- 10700 S May Ave
- 2326 SW 90th Place
