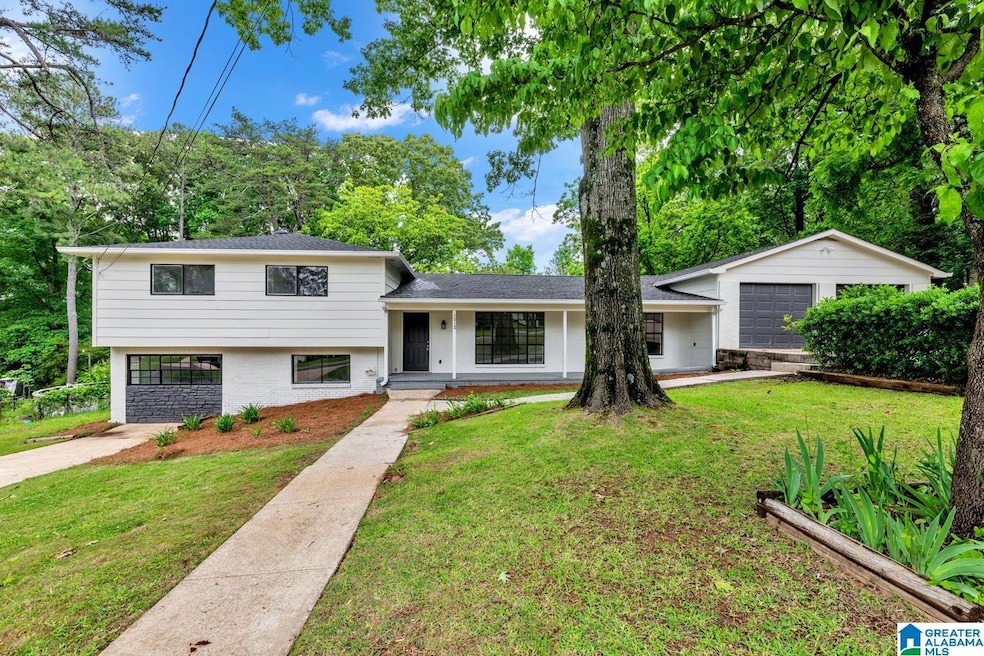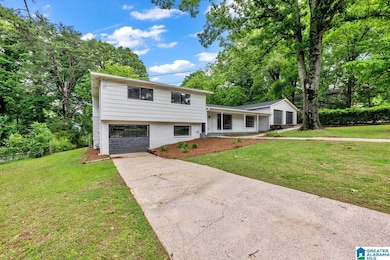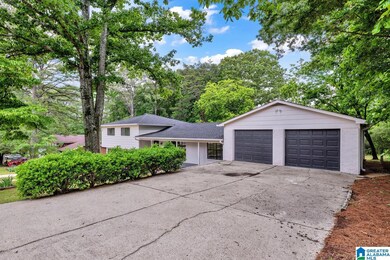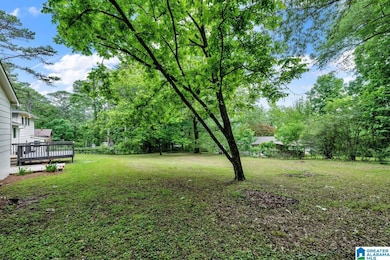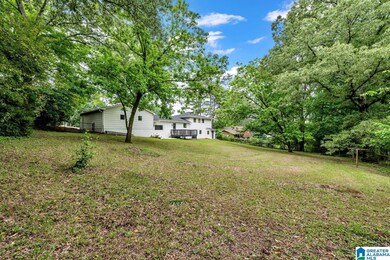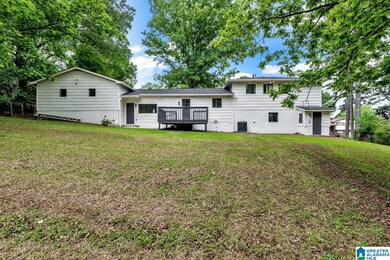
1312 Turf Dr Center Point, AL 35215
Highlights
- Deck
- Attic
- Den
- Wood Flooring
- Stone Countertops
- Covered patio or porch
About This Home
As of June 2025Welcome home to this beautifully updated 4-bedroom, 2 full bath gem, nestled in a desirable neighborhood within the highly sought-after Clay-Chalkville school district. Featuring a spacious den and an additional versatile room, this home offers versatile living space perfect for a home office, playroom, or guest suite. Enjoy peace of mind with a brand new roof and fresh renovations throughout, including modern finishes, updated fixtures, and a sleek, move-in ready interior. The home also boasts a 2-car garage and plenty of outdoor space for entertaining or relaxing. Don’t miss your chance to own this turn-key home in a prime location! Schedule your showing now!
Home Details
Home Type
- Single Family
Est. Annual Taxes
- $1,015
Year Built
- Built in 1969
Lot Details
- 0.45 Acre Lot
- Fenced Yard
Parking
- 2 Car Garage
- Front Facing Garage
- Driveway
Interior Spaces
- 1-Story Property
- Wood Burning Fireplace
- Brick Fireplace
- Living Room with Fireplace
- Dining Room
- Den
- Wood Flooring
- Pull Down Stairs to Attic
Kitchen
- Electric Cooktop
- Dishwasher
- Stone Countertops
Bedrooms and Bathrooms
- 4 Bedrooms
- 2 Full Bathrooms
- Bathtub and Shower Combination in Primary Bathroom
Laundry
- Laundry Room
- Washer and Electric Dryer Hookup
Basement
- Partial Basement
- Bedroom in Basement
- Recreation or Family Area in Basement
- Laundry in Basement
Outdoor Features
- Deck
- Covered patio or porch
Schools
- Clay Elementary School
- Clay-Chalkville Middle School
- Clay-Chalkville High School
Utilities
- Central Heating and Cooling System
- Electric Water Heater
- Septic Tank
Community Details
- $17 Other Monthly Fees
Listing and Financial Details
- Visit Down Payment Resource Website
- Assessor Parcel Number 1200171001004000
Ownership History
Purchase Details
Home Financials for this Owner
Home Financials are based on the most recent Mortgage that was taken out on this home.Purchase Details
Home Financials for this Owner
Home Financials are based on the most recent Mortgage that was taken out on this home.Purchase Details
Home Financials for this Owner
Home Financials are based on the most recent Mortgage that was taken out on this home.Similar Homes in the area
Home Values in the Area
Average Home Value in this Area
Purchase History
| Date | Type | Sale Price | Title Company |
|---|---|---|---|
| Warranty Deed | $255,100 | None Listed On Document | |
| Warranty Deed | $120,000 | None Listed On Document | |
| Warranty Deed | $117,900 | -- |
Mortgage History
| Date | Status | Loan Amount | Loan Type |
|---|---|---|---|
| Open | $260,584 | VA | |
| Previous Owner | $117,400 | New Conventional |
Property History
| Date | Event | Price | Change | Sq Ft Price |
|---|---|---|---|---|
| 06/30/2025 06/30/25 | Sold | $255,000 | +2.0% | $139 / Sq Ft |
| 05/13/2025 05/13/25 | For Sale | $249,900 | 0.0% | $136 / Sq Ft |
| 05/12/2025 05/12/25 | Off Market | $249,900 | -- | -- |
| 05/10/2025 05/10/25 | For Sale | $249,900 | +108.3% | $136 / Sq Ft |
| 02/06/2025 02/06/25 | Sold | $120,000 | -19.9% | $29 / Sq Ft |
| 12/09/2024 12/09/24 | Price Changed | $149,900 | -6.3% | $37 / Sq Ft |
| 11/18/2024 11/18/24 | For Sale | $159,900 | +35.6% | $39 / Sq Ft |
| 01/31/2018 01/31/18 | Sold | $117,900 | -1.7% | $49 / Sq Ft |
| 12/29/2017 12/29/17 | Price Changed | $119,900 | -3.2% | $50 / Sq Ft |
| 10/16/2017 10/16/17 | Price Changed | $123,900 | -2.4% | $51 / Sq Ft |
| 08/22/2017 08/22/17 | Price Changed | $126,900 | -2.3% | $53 / Sq Ft |
| 07/10/2017 07/10/17 | For Sale | $129,900 | -- | $54 / Sq Ft |
Tax History Compared to Growth
Tax History
| Year | Tax Paid | Tax Assessment Tax Assessment Total Assessment is a certain percentage of the fair market value that is determined by local assessors to be the total taxable value of land and additions on the property. | Land | Improvement |
|---|---|---|---|---|
| 2024 | $1,015 | $21,980 | -- | -- |
| 2022 | $895 | $17,310 | $2,100 | $15,210 |
| 2021 | $730 | $15,570 | $2,100 | $13,470 |
| 2020 | $682 | $14,570 | $2,100 | $12,470 |
| 2019 | $682 | $14,580 | $0 | $0 |
| 2018 | $662 | $12,980 | $0 | $0 |
| 2017 | $0 | $12,980 | $0 | $0 |
| 2016 | $0 | $11,440 | $0 | $0 |
| 2015 | -- | $12,980 | $0 | $0 |
| 2014 | $640 | $12,280 | $0 | $0 |
| 2013 | $640 | $12,280 | $0 | $0 |
Agents Affiliated with this Home
-
J
Seller's Agent in 2025
Jon Swam
Keller Williams Metro North
-
A
Seller's Agent in 2025
Angela Williams
Extreme Agent Inc
-
K
Buyer's Agent in 2025
Kayla Mclain
Kelly Right Real Estate of Ala
-
R
Seller's Agent in 2018
Robbi Rush
RealtySouth
Map
Source: Greater Alabama MLS
MLS Number: 21417025
APN: 12-00-17-1-001-004.000
- 2347 Spencer Ln
- 2416 Debbie Dr
- 2424 Debbie Dr
- 2323 Spencer Ln
- 5046 Nicholas Dr
- 912 Windover Rd
- 5070 Abbey Ln
- 5136 Sterling Glen Dr
- 2608 Gable Ct
- 5161 Sterling Glen Dr
- 4961 Kerri Ln
- 4992 Kerri Ln
- 4988 Kerri Ln
- 5105 Marie Cir
- 4976 Kerri Ln
- 2401 7th Place NE
- 2701 10th St NE
- 5019 Darlene Dr
- 1972 Carlisle Dr
- 5111 Cantebury Ct
