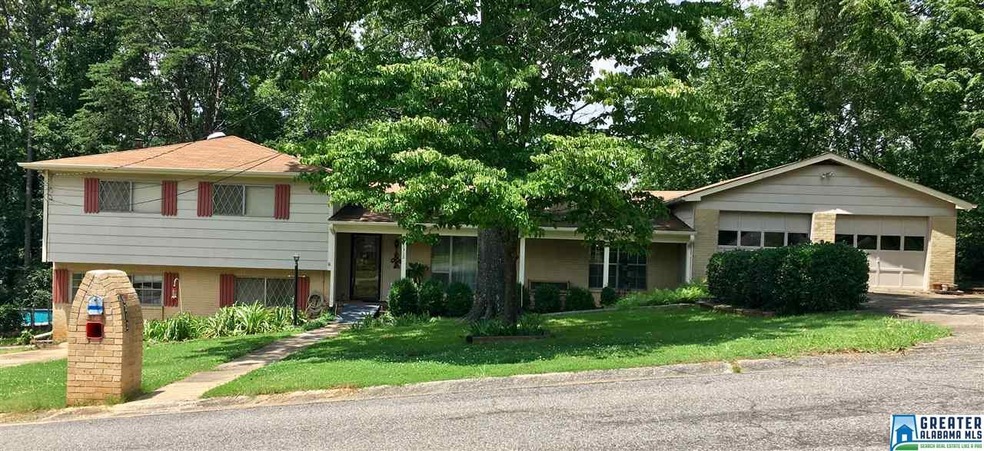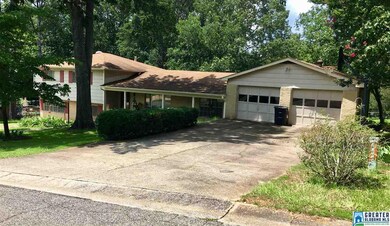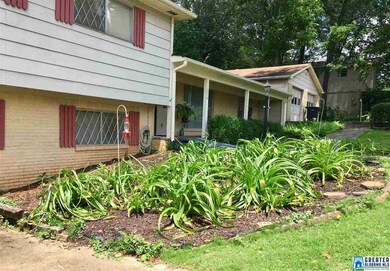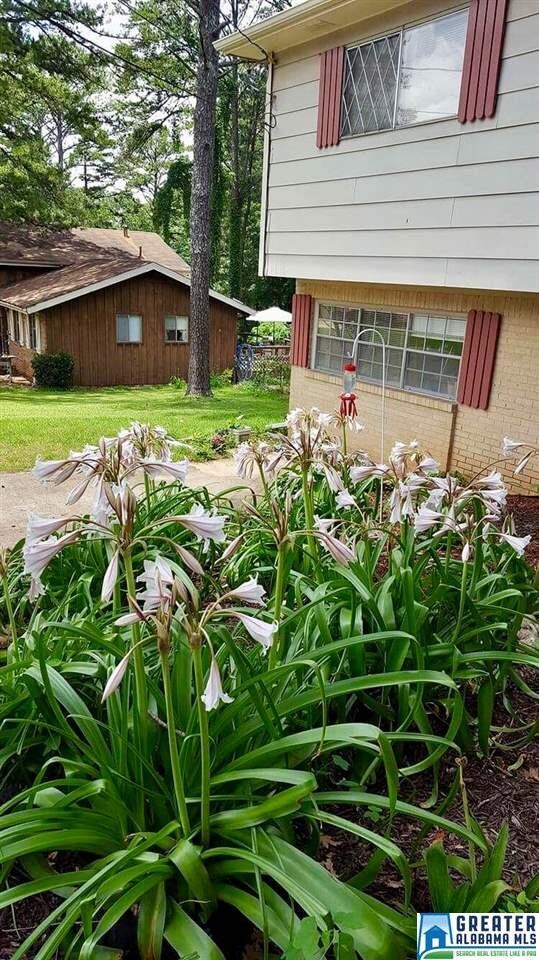
1312 Turf Dr Center Point, AL 35215
Highlights
- Wind Turbine Power
- Attic
- Porch
- Wood Flooring
- Den with Fireplace
- 2 Car Attached Garage
About This Home
As of June 2025Space Galore! Storage Galore! Great for a Big family! Solid Hardwood Floors, Tile in Bathrooms. Downstairs has a room that can be used as another Den/Family or Bonus room w/Fireplace. Also another Bedroom, that makes a 4th. The Laundry room next to downstairs Den/Bonus, has a mini stove. The Fireplace and Mini Stove have been used by the whole neighborhood when power goes out for many years. Double car garage w/extra storage room can even be made into an office or keep as storage. Nice level yard with Beautiful Flowers when in bloom! Pecan Trees & Pear Tree! Open Patio in back. This home has a lot of room and is ready to be used by another family! Make a call today to view!
Home Details
Home Type
- Single Family
Est. Annual Taxes
- $1,015
Year Built
- 1969
Parking
- 2 Car Attached Garage
- Front Facing Garage
- Driveway
Home Design
- Brick Exterior Construction
- Pillar, Post or Pier Foundation
Interior Spaces
- 1-Story Property
- Crown Molding
- Smooth Ceilings
- Ceiling Fan
- Brick Fireplace
- Gas Fireplace
- Double Pane Windows
- Combination Dining and Living Room
- Den with Fireplace
- Pull Down Stairs to Attic
- Storm Doors
Kitchen
- Electric Oven
- Dishwasher
- Laminate Countertops
Flooring
- Wood
- Carpet
- Tile
- Vinyl
Bedrooms and Bathrooms
- 4 Bedrooms
- Walk-In Closet
- 2 Full Bathrooms
- Bathtub and Shower Combination in Primary Bathroom
- Separate Shower
- Linen Closet In Bathroom
Laundry
- Laundry Room
- Washer and Electric Dryer Hookup
Basement
- Partial Basement
- Bedroom in Basement
- Recreation or Family Area in Basement
- Laundry in Basement
Eco-Friendly Details
- Wind Turbine Power
- ENERGY STAR/CFL/LED Lights
Outdoor Features
- Patio
- Porch
Utilities
- Central Heating and Cooling System
- Heating System Uses Gas
- Programmable Thermostat
- Gas Water Heater
- Septic Tank
Community Details
Listing and Financial Details
- Assessor Parcel Number 12-00-17-1-001-004.000
Ownership History
Purchase Details
Home Financials for this Owner
Home Financials are based on the most recent Mortgage that was taken out on this home.Purchase Details
Home Financials for this Owner
Home Financials are based on the most recent Mortgage that was taken out on this home.Purchase Details
Home Financials for this Owner
Home Financials are based on the most recent Mortgage that was taken out on this home.Similar Homes in the area
Home Values in the Area
Average Home Value in this Area
Purchase History
| Date | Type | Sale Price | Title Company |
|---|---|---|---|
| Warranty Deed | $255,100 | None Listed On Document | |
| Warranty Deed | $120,000 | None Listed On Document | |
| Warranty Deed | $117,900 | -- |
Mortgage History
| Date | Status | Loan Amount | Loan Type |
|---|---|---|---|
| Open | $260,584 | VA | |
| Previous Owner | $117,400 | New Conventional |
Property History
| Date | Event | Price | Change | Sq Ft Price |
|---|---|---|---|---|
| 06/30/2025 06/30/25 | Sold | $255,000 | +2.0% | $139 / Sq Ft |
| 05/13/2025 05/13/25 | For Sale | $249,900 | 0.0% | $136 / Sq Ft |
| 05/12/2025 05/12/25 | Off Market | $249,900 | -- | -- |
| 05/10/2025 05/10/25 | For Sale | $249,900 | +108.3% | $136 / Sq Ft |
| 02/06/2025 02/06/25 | Sold | $120,000 | -19.9% | $29 / Sq Ft |
| 12/09/2024 12/09/24 | Price Changed | $149,900 | -6.3% | $37 / Sq Ft |
| 11/18/2024 11/18/24 | For Sale | $159,900 | +35.6% | $39 / Sq Ft |
| 01/31/2018 01/31/18 | Sold | $117,900 | -1.7% | $49 / Sq Ft |
| 12/29/2017 12/29/17 | Price Changed | $119,900 | -3.2% | $50 / Sq Ft |
| 10/16/2017 10/16/17 | Price Changed | $123,900 | -2.4% | $51 / Sq Ft |
| 08/22/2017 08/22/17 | Price Changed | $126,900 | -2.3% | $53 / Sq Ft |
| 07/10/2017 07/10/17 | For Sale | $129,900 | -- | $54 / Sq Ft |
Tax History Compared to Growth
Tax History
| Year | Tax Paid | Tax Assessment Tax Assessment Total Assessment is a certain percentage of the fair market value that is determined by local assessors to be the total taxable value of land and additions on the property. | Land | Improvement |
|---|---|---|---|---|
| 2024 | $1,015 | $21,980 | -- | -- |
| 2022 | $895 | $17,310 | $2,100 | $15,210 |
| 2021 | $730 | $15,570 | $2,100 | $13,470 |
| 2020 | $682 | $14,570 | $2,100 | $12,470 |
| 2019 | $682 | $14,580 | $0 | $0 |
| 2018 | $662 | $12,980 | $0 | $0 |
| 2017 | $0 | $12,980 | $0 | $0 |
| 2016 | $0 | $11,440 | $0 | $0 |
| 2015 | -- | $12,980 | $0 | $0 |
| 2014 | $640 | $12,280 | $0 | $0 |
| 2013 | $640 | $12,280 | $0 | $0 |
Agents Affiliated with this Home
-
J
Seller's Agent in 2025
Jon Swam
Keller Williams Metro North
-
A
Seller's Agent in 2025
Angela Williams
Extreme Agent Inc
-
K
Buyer's Agent in 2025
Kayla Mclain
Kelly Right Real Estate of Ala
-
R
Seller's Agent in 2018
Robbi Rush
RealtySouth
Map
Source: Greater Alabama MLS
MLS Number: 789595
APN: 12-00-17-1-001-004.000
- 2347 Spencer Ln
- 2416 Debbie Dr
- 2424 Debbie Dr
- 2323 Spencer Ln
- 5046 Nicholas Dr
- 912 Windover Rd
- 5070 Abbey Ln
- 5136 Sterling Glen Dr
- 2608 Gable Ct
- 5161 Sterling Glen Dr
- 4961 Kerri Ln
- 4992 Kerri Ln
- 4972 Kerri Ln
- 4988 Kerri Ln
- 5105 Marie Cir
- 4976 Kerri Ln
- 2401 7th Place NE
- 2701 10th St NE
- 5019 Darlene Dr
- 1972 Carlisle Dr






