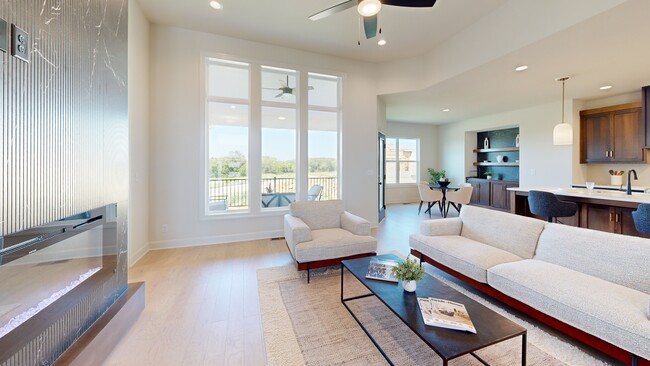
1312 Verbena Place Raymore, MO 64083
Estimated payment $3,681/month
Highlights
- Contemporary Architecture
- Main Floor Bedroom
- Mud Room
- Wood Flooring
- Corner Lot
- Quartz Countertops
About This Home
IT'S TIME TO JOIN THE GROUP! Experience peace and tranquility with all the amenities of a larger community. School District is AAA Rated and focused on a curriculum providing knowledge and skills for employment upon graduation. Prairie View is a quiet respite away from the hustle bustle of traffic, yet minutes to shopping, recreation and health care. The views from this location are amazing. Come see the possibilities of owning this spectacular home in a great neighborhood. Shopping is just 5 minutes away on Highway 58. Travel to Overland Park/Leawood in 20 minutes, Harrisonville in 10 minutes, Belton Hospital or Harrisonville Hospital in 10 minutes. Downtown KC in 30 minutes and Lake of the Ozarks in 2.5 - 3.0 hours. Don't miss the opportunity to join the wonderful people who live in Prairie View. ENJOY THIS NEW HOME BUILT BY ELEVATE DESIGN + BUILD
Listing Agent
ReeceNichols Shewmaker Brokerage Phone: 816-365-7579 License #1999021797 Listed on: 12/19/2024

Co-Listing Agent
ReeceNichols Shewmaker Brokerage Phone: 816-365-7579 License #2000156176
Home Details
Home Type
- Single Family
Est. Annual Taxes
- $6,492
Year Built
- Built in 2025
Lot Details
- 0.31 Acre Lot
- South Facing Home
- Corner Lot
- Paved or Partially Paved Lot
HOA Fees
- $45 Monthly HOA Fees
Parking
- 3 Car Attached Garage
- Inside Entrance
- Front Facing Garage
- Garage Door Opener
Home Design
- Contemporary Architecture
- Traditional Architecture
- Stone Frame
- Composition Roof
- Stucco
Interior Spaces
- Wet Bar
- Thermal Windows
- Mud Room
- Family Room with Fireplace
- Combination Kitchen and Dining Room
- Finished Basement
- Sump Pump
- Fire and Smoke Detector
Kitchen
- Dishwasher
- Stainless Steel Appliances
- Kitchen Island
- Quartz Countertops
- Wood Stained Kitchen Cabinets
- Disposal
Flooring
- Wood
- Carpet
- Ceramic Tile
Bedrooms and Bathrooms
- 4 Bedrooms
- Main Floor Bedroom
- 3 Full Bathrooms
Laundry
- Laundry Room
- Laundry on main level
Eco-Friendly Details
- Energy-Efficient Appliances
- Energy-Efficient HVAC
Outdoor Features
- Covered Patio or Porch
Schools
- Bridle Ridge Elementary School
- Raymore-Peculiar High School
Utilities
- Central Air
- High-Efficiency Water Heater
Community Details
- Prairie View Homeowners Association
- Prairie View Subdivision, Woodland II Floorplan
Listing and Financial Details
- Assessor Parcel Number 2177065
- $0 special tax assessment
Matterport 3D Tour
Floorplans
Map
Home Values in the Area
Average Home Value in this Area
Tax History
| Year | Tax Paid | Tax Assessment Tax Assessment Total Assessment is a certain percentage of the fair market value that is determined by local assessors to be the total taxable value of land and additions on the property. | Land | Improvement |
|---|---|---|---|---|
| 2025 | $31 | $410 | $410 | -- |
| 2024 | $31 | $380 | $380 | -- |
| 2023 | $31 | $380 | $380 | $0 |
| 2022 | $32 | $380 | $380 | $0 |
| 2021 | $32 | $380 | $380 | $0 |
| 2020 | $2 | $380 | $380 | $0 |
| 2019 | $2 | $380 | $380 | $0 |
Property History
| Date | Event | Price | List to Sale | Price per Sq Ft | Prior Sale |
|---|---|---|---|---|---|
| 12/10/2025 12/10/25 | Pending | -- | -- | -- | |
| 07/16/2025 07/16/25 | Price Changed | $589,000 | -0.5% | $221 / Sq Ft | |
| 12/19/2024 12/19/24 | For Sale | $592,000 | +716.6% | $222 / Sq Ft | |
| 07/08/2024 07/08/24 | Sold | -- | -- | -- | View Prior Sale |
| 04/17/2024 04/17/24 | Pending | -- | -- | -- | |
| 11/17/2021 11/17/21 | For Sale | $72,500 | -- | -- |
Purchase History
| Date | Type | Sale Price | Title Company |
|---|---|---|---|
| Warranty Deed | -- | None Listed On Document |
Mortgage History
| Date | Status | Loan Amount | Loan Type |
|---|---|---|---|
| Open | $500,900 | Construction |
About the Listing Agent

With over 33 years of real estate experience, Jody brings unmatched knowledge, dedication, and insight to every transaction. As your trusted ReeceNichols agent, she’s committed to providing a smooth, informed, and truly remarkable home buying or selling experience.
Specializing in Farms, Residential Properties, and New Construction, Jody has the expertise to help clients navigate a wide range of real estate opportunities. Whether you're a first-time buyer, downsizing, searching for
Jody's Other Listings
Source: Heartland MLS
MLS Number: 2523724
APN: 04-09-29-000-000-001.065
- 1228 Larkspur Place
- 1301 Larkspur Place
- 1222 Larkspur Place
- 1225 Larkspur Place
- 1509 Saddlebrook Rd
- 1103 Carlisle Dr
- 1112 Carlisle Dr
- 1519 Colt Cir
- 816 Blue Grama Ct
- 1511 Fox Run Ln
- 1515 Fox Run Ln
- 18867 Sunrise Dr
- 1508 Bridlewood Ln
- 18826 Sunrise Dr
- 901 W Lucy Webb Rd
- 1108 Yokley Dr
- 18806 Sunrise Dr
- 713 S Sunset Ln
- 600 S Fox Ridge Dr
- 603 Old Paint Rd





