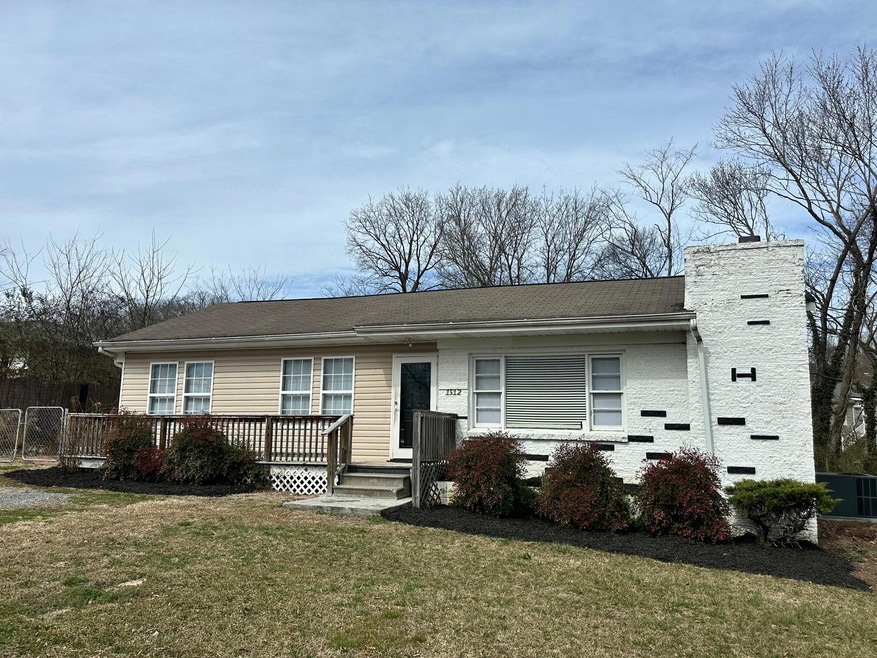
1312 Virginia Ave SW Cleveland, TN 37311
Highlights
- Engineered Wood Flooring
- No HOA
- Porch
- 1 Fireplace
- Balcony
- Brick Veneer
About This Home
As of April 2025Welcome to 1312 Virginia Avenue, a beautifully renovated 3-bedroom, 2-bath single-level home ready to embrace its next family! This move-in-ready gem features a stunning, fully updated bathroom, fresh paint throughout, modern light fixtures, and countless other upgrades that blend style and comfort. With its inviting layout and thoughtful improvements, this home is the perfect canvas for your new chapter. Don't miss out—schedule a visit today and see why this is a must-have!
Last Agent to Sell the Property
Crye-Leike REALTORS - Cleveland License #286894 Listed on: 02/27/2025

Home Details
Home Type
- Single Family
Est. Annual Taxes
- $896
Year Built
- Built in 1960 | Remodeled
Lot Details
- 10,454 Sq Ft Lot
- Fenced
- Level Lot
- Cleared Lot
Parking
- Driveway
Home Design
- Brick Veneer
- Block Foundation
- Shingle Roof
- Vinyl Siding
Interior Spaces
- 1,200 Sq Ft Home
- 1-Story Property
- Ceiling Fan
- 1 Fireplace
- Engineered Wood Flooring
- Crawl Space
- Laundry Room
Kitchen
- Electric Range
- Dishwasher
Bedrooms and Bathrooms
- 3 Bedrooms
- 2 Full Bathrooms
Outdoor Features
- Balcony
- Courtyard
- Shed
- Outbuilding
- Porch
Schools
- Stuart Elementary School
- Cleveland Middle School
- Cleveland High School
Farming
- Equipment Barn
Utilities
- Central Heating and Cooling System
- High Speed Internet
- Phone Available
- Cable TV Available
Community Details
- No Home Owners Association
- C C Estates Subdivision
Listing and Financial Details
- Assessor Parcel Number 057b F 009.00
Ownership History
Purchase Details
Home Financials for this Owner
Home Financials are based on the most recent Mortgage that was taken out on this home.Purchase Details
Purchase Details
Similar Homes in Cleveland, TN
Home Values in the Area
Average Home Value in this Area
Purchase History
| Date | Type | Sale Price | Title Company |
|---|---|---|---|
| Warranty Deed | $214,900 | Realty Title | |
| Warranty Deed | $214,900 | Realty Title | |
| Trustee Deed | $67,000 | None Available | |
| Deed | $20,000 | -- | |
| Deed | $20,000 | -- |
Mortgage History
| Date | Status | Loan Amount | Loan Type |
|---|---|---|---|
| Open | $214,000 | New Conventional | |
| Closed | $214,000 | New Conventional | |
| Previous Owner | $25,464 | No Value Available |
Property History
| Date | Event | Price | Change | Sq Ft Price |
|---|---|---|---|---|
| 04/10/2025 04/10/25 | Sold | $214,900 | 0.0% | $179 / Sq Ft |
| 03/07/2025 03/07/25 | Pending | -- | -- | -- |
| 02/27/2025 02/27/25 | For Sale | $214,900 | -- | $179 / Sq Ft |
Tax History Compared to Growth
Tax History
| Year | Tax Paid | Tax Assessment Tax Assessment Total Assessment is a certain percentage of the fair market value that is determined by local assessors to be the total taxable value of land and additions on the property. | Land | Improvement |
|---|---|---|---|---|
| 2024 | $409 | $28,425 | $4,000 | $24,425 |
| 2023 | $896 | $28,425 | $4,000 | $24,425 |
| 2022 | $896 | $28,425 | $4,000 | $24,425 |
| 2021 | $896 | $28,425 | $0 | $0 |
| 2020 | $813 | $28,425 | $0 | $0 |
| 2019 | $813 | $21,150 | $0 | $0 |
| 2018 | $872 | $0 | $0 | $0 |
| 2017 | $436 | $0 | $0 | $0 |
| 2016 | $631 | $0 | $0 | $0 |
| 2015 | $325 | $0 | $0 | $0 |
| 2014 | $320 | $0 | $0 | $0 |
Agents Affiliated with this Home
-

Seller's Agent in 2025
Eric Spencer
Crye-Leike
(423) 667-1711
187 Total Sales
-
D
Seller Co-Listing Agent in 2025
Drew Spencer
Crye-Leike
(423) 718-0517
161 Total Sales
-

Buyer's Agent in 2025
Vanessa Jaramillo
Crye-Leike REALTORS - Athens
(407) 508-9398
79 Total Sales
Map
Source: River Counties Association of REALTORS®
MLS Number: 20250853
APN: 057B-F-009.00
- 00 Fairway Dr SW
- 1107 Joseph Thomas Dr SW
- 1729 Westland Dr SW
- 607 Westover Dr SW
- 605 Westover Dr SW
- Lot#1 Country Club Dr SW
- LOT 61 Winesap Way SW
- 131 Winesap Way SW
- 122 Winesap Way SW
- 115 Winesap Way SW
- 0 Courtland Crest Dr SW
- 417 Crest Dr SW
- 264 Courtland Crest Dr SW
- 229 Courtland Crest Dr SW
- 103 James Ave NW
- 570 S Ocoee St
- 185 Everhart Dr NW






