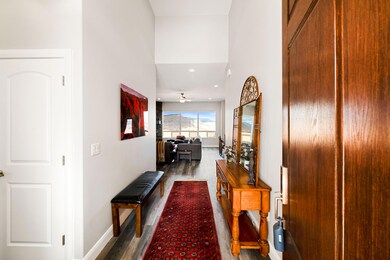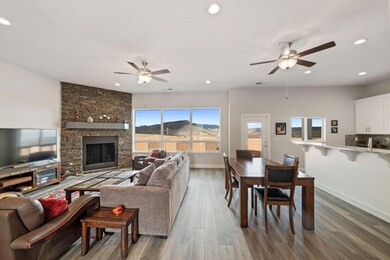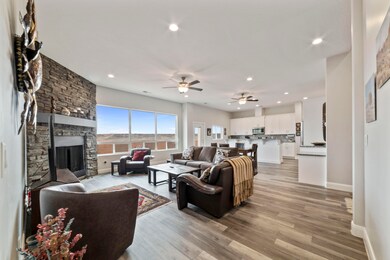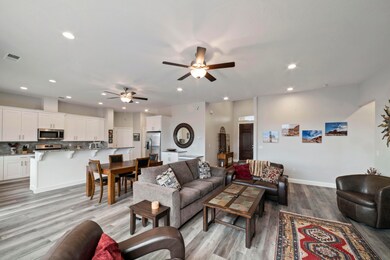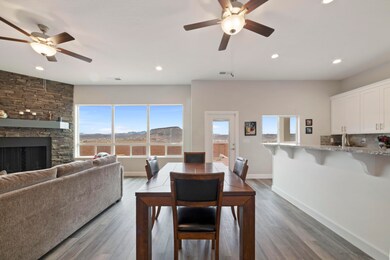1312 W 1690 S St. George, UT 84770
Highlights
- Mountain View
- Covered patio or porch
- Attached Garage
- 1 Fireplace
- Cul-De-Sac
- Oversized Parking
About This Home
As of April 2025Discover the the amazing views with the perfect blend of smart design and modern comfort in beautiful St. George! This efficiently built home maximizes space and energy savings without compromising style or functionality. Enjoy year-round comfort and efficiency with smart energy-saving features built into the home like 2 x 6 framing with extra insulation in the walls and attic and garage, plus a radiant barrier in the attic. The home also features a tankless water heater and smart water softener
Come into a thoughtfully crafted floor plan filled with large windows to take in spectacular views of Pine Valley Mountain, Red Mountain, and Snow Canyon. Lots of natural light and tasteful finishes. The open-concept living space flows seamlessly into the contemporary kitchen, which boasts sleek granite countertops, and ample storage - perfect for both everyday living and entertaining.
The primary suite offers a peaceful retreat with a private en-suite bath and generous closet space. Additional bedrooms are versatile and well-sized, ideal for guests, a home office, or hobbies.
Designed for low-maintenance living, the xeriscaped landscaped yard features a private patio perfect for outdoor dining and relaxation to soak in the VIEWS.
Located in a convenient neighborhood close to parks, shopping, dining, this home offers the perfect balance of convenience and tranquility.
Don't miss your opportunity to own this thoughtfully designed and energy-efficient home in sunny St. George. Schedule your showing today!
Last Agent to Sell the Property
CHAD SNOW
Redfin Corporation (Main) License #8902007-AB

Last Buyer's Agent
NON BOARD AGENT
NON MLS OFFICE
Home Details
Home Type
- Single Family
Est. Annual Taxes
- $2,452
Year Built
- Built in 2021
Lot Details
- 0.35 Acre Lot
- Cul-De-Sac
- Property is Fully Fenced
- Landscaped
HOA Fees
- $30 Monthly HOA Fees
Parking
- Attached Garage
- Oversized Parking
- Extra Deep Garage
Home Design
- Slab Foundation
- Tile Roof
- Stucco Exterior
- Stone Exterior Construction
- Radiant Barrier
Interior Spaces
- 2,021 Sq Ft Home
- 1-Story Property
- Ceiling Fan
- 1 Fireplace
- Mountain Views
Kitchen
- Dishwasher
- Disposal
Bedrooms and Bathrooms
- 4 Bedrooms
- Walk-In Closet
- 3 Bathrooms
- Bathtub With Separate Shower Stall
Laundry
- Dryer
- Washer
Outdoor Features
- Covered patio or porch
Schools
- Arrowhead Elementary School
- Dixie Middle School
- Dixie High School
Utilities
- Central Air
- Heating System Uses Natural Gas
- Water Softener is Owned
Community Details
- Tuscan Hills Subdivision
Listing and Financial Details
- Assessor Parcel Number SG-TUNH-4-7
Map
Home Values in the Area
Average Home Value in this Area
Property History
| Date | Event | Price | Change | Sq Ft Price |
|---|---|---|---|---|
| 04/17/2025 04/17/25 | Sold | -- | -- | -- |
| 03/30/2025 03/30/25 | Pending | -- | -- | -- |
| 03/04/2025 03/04/25 | Price Changed | $640,000 | -0.5% | $317 / Sq Ft |
| 03/03/2025 03/03/25 | Price Changed | $643,000 | -3.3% | $318 / Sq Ft |
| 02/12/2025 02/12/25 | For Sale | $665,000 | -- | $329 / Sq Ft |
Tax History
| Year | Tax Paid | Tax Assessment Tax Assessment Total Assessment is a certain percentage of the fair market value that is determined by local assessors to be the total taxable value of land and additions on the property. | Land | Improvement |
|---|---|---|---|---|
| 2021 | $1,631 | $341,700 | $147,000 | $194,700 |
| 2020 | $1,354 | $147,000 | $147,000 | $0 |
| 2019 | $0 | $0 | $0 | $0 |
Deed History
| Date | Type | Sale Price | Title Company |
|---|---|---|---|
| Warranty Deed | -- | None Available |
Source: Washington County Board of REALTORS®
MLS Number: 25-258264
APN: SG-TUNH-4-7
- 1226 W Province Way
- 1207 W Province Way
- 1060 W Province Way Unit 133
- 1060 W Province Way
- 1055 W Province Way Unit 111
- 1055 W Province Way Unit 107
- 2073 S Grandiflora Rd
- 1001 W Curly Hollow Dr Unit 31
- 1001 W Curly Hollow Dr Unit 13
- 1539 W 2130 S
- Lot#16 Obsidian Dr
- 804 Obsidian Dr
- 0 W Top Rope Cir
- 0 Carabiner Way Unit 24-254788
- Lot 16 Obsidian Dr
- 854 W Crystal Cir
- 0 Lava Pointe Dr Unit 25-260968
- 1165 W Indian Hills Dr Unit 2A
- 1165 W Indian Dr Unit 224
- 1165 W Indian Hills Dr Unit 224

