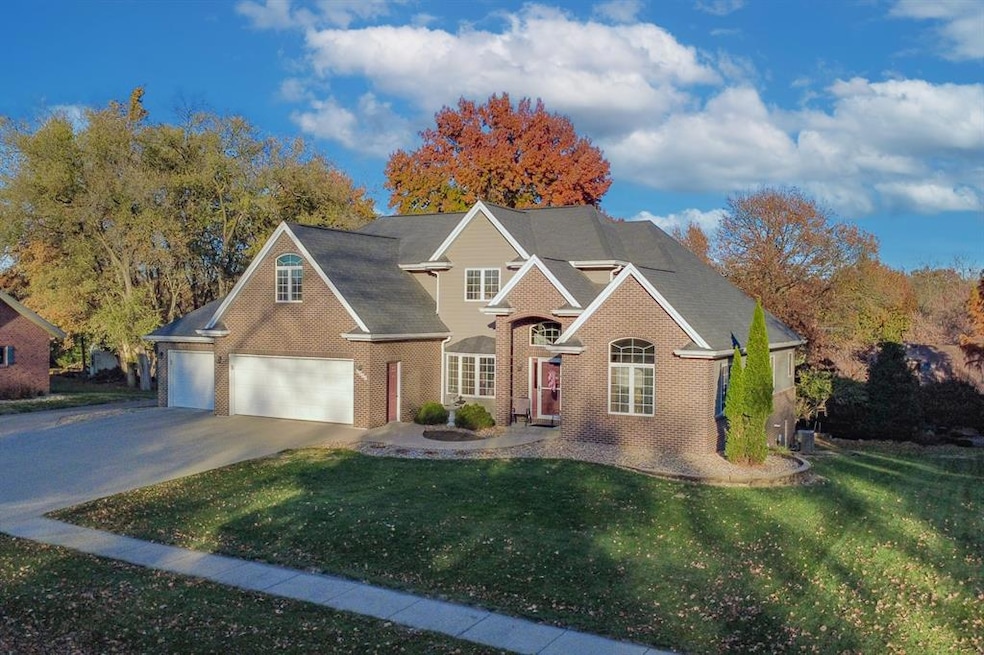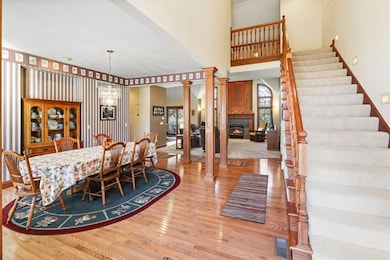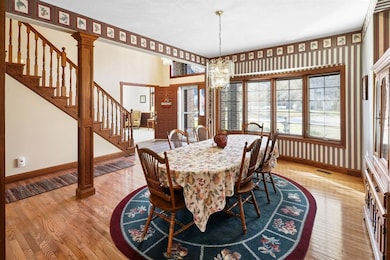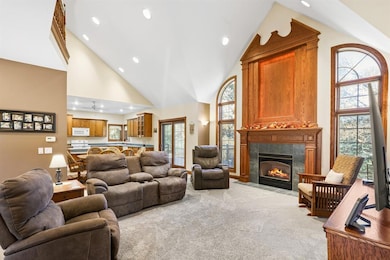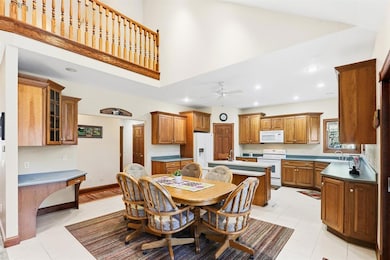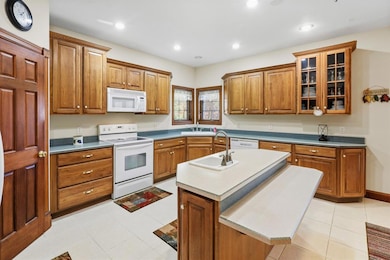
Estimated payment $4,842/month
Highlights
- Deck
- Recreation Room
- Main Floor Primary Bedroom
- Pella High School Rated A-
- Wood Flooring
- 2 Fireplaces
About This Home
Welcome HOME and Discover an exceptionally spacious, well-designed two-story home tucked into a quiet cul-de-sac just a short walk from historic downtown Pella! This property offers remarkable versatility with 5+ bedrooms, 3.5 baths, multiple living areas, two kitchens, and impressive garage and shop spaces—perfect for multi-generational living, home-based businesses, hobbyists, or anyone needing abundant room to live and work! Inside, you’re welcomed by warm, inviting living spaces featuring gas fireplaces, including a custom-built centerpiece for cozy evenings at home. The bright, open layout is complemented by bonus rooms that easily function as playrooms, offices, craft rooms, exercise room or guest spaces, truly whatever you need! A convenient home office with direct garage access enhances everyday practicality. The walkout basement adds even more flexibility, complete with its own kitchen; ideal for entertaining, extended-stay guests, or creating a private suite. Mature trees frame the backyard, offering natural shade and privacy. Car lovers, hobbyists, anyone needing space ~ will appreciate the large tuck-under garage offering additional shop/workshop area accessible from a second driveway. Storage, projects, and parking are never a problem here! This property combines size, functionality, and location in a way that rarely becomes available in Pella. Whether you’re hosting, working from home, or simply spreading out, this home adapts to truly every lifestyle!
Home Details
Home Type
- Single Family
Est. Annual Taxes
- $11,361
Year Built
- Built in 1999
Lot Details
- 0.37 Acre Lot
- Lot Dimensions are 117.64x138.4
Home Design
- Brick Exterior Construction
- Asphalt Shingled Roof
- Cement Board or Planked
Interior Spaces
- 3,318 Sq Ft Home
- 2-Story Property
- Central Vacuum
- 2 Fireplaces
- Gas Fireplace
- Mud Room
- Family Room Downstairs
- Formal Dining Room
- Den
- Recreation Room
- Home Gym
Kitchen
- Eat-In Kitchen
- Stove
- Microwave
- Dishwasher
Flooring
- Wood
- Carpet
- Tile
- Vinyl
Bedrooms and Bathrooms
- 5 Bedrooms | 2 Main Level Bedrooms
- Primary Bedroom on Main
Laundry
- Laundry on main level
- Dryer
- Washer
Finished Basement
- Walk-Out Basement
- Natural lighting in basement
Parking
- 3 Car Attached Garage
- Driveway
Outdoor Features
- Deck
- Covered Patio or Porch
Utilities
- Forced Air Heating and Cooling System
Community Details
- No Home Owners Association
Listing and Financial Details
- Assessor Parcel Number 000001435100600
Map
Home Values in the Area
Average Home Value in this Area
Tax History
| Year | Tax Paid | Tax Assessment Tax Assessment Total Assessment is a certain percentage of the fair market value that is determined by local assessors to be the total taxable value of land and additions on the property. | Land | Improvement |
|---|---|---|---|---|
| 2025 | $11,204 | $825,260 | $67,940 | $757,320 |
| 2024 | $11,204 | $749,320 | $58,670 | $690,650 |
| 2023 | $10,974 | $749,320 | $58,670 | $690,650 |
| 2022 | $10,476 | $618,290 | $52,380 | $565,910 |
| 2021 | $10,476 | $583,290 | $49,410 | $533,880 |
| 2020 | $9,954 | $565,660 | $49,410 | $516,250 |
Property History
| Date | Event | Price | List to Sale | Price per Sq Ft |
|---|---|---|---|---|
| 11/14/2025 11/14/25 | For Sale | $739,000 | -- | $223 / Sq Ft |
About the Listing Agent

Licensed Broker in the State of Iowa. To provide honest, trustworthy service to assist you in your real estate needs. Sarah will work diligently and professionally to provide the service needed for you to gain the results you desire in today’s market. Whether you are searching for a home to live in; or interested in real estate as an investment…. Sarah looks forward to serving you!
Very blessed to be married to Mike; and blessed by 3 children; who have been instrumental to the business
Sarah's Other Listings
Source: Des Moines Area Association of REALTORS®
MLS Number: 730439
APN: 1435100600
- 1311 W 2nd St
- 1318 Boone St
- 1332 Broadway St
- 1009 W 1st St
- 921 Brentwood Dr
- 1527 Pleasant Dr
- TBD Highway T14
- 550 Harvest Rd
- 1112 Liberty St
- 907 E 2nd St
- 316 Lincoln St
- 1208 Hazel St
- 1544 Hazel St
- 400 Washington St
- 1546 Main St
- 1341 N Prairie St
- 1104 Hazel St
- 307 Columbus St
- TBD Washington St
- 700 Big Rock Park Rd
- 1000 Hazel St
- 408 E 13th St
- 509 W Pleasant St
- 313 S 3rd St Unit 1
- 821 S 13th Ave E
- 500 E 17th St S
- 220 E 28th St N
- 128 E 17th St N
- 303 S Madison St
- 406 N Main St Unit 1
- 105 N 2nd Ave E
- 320 W 3rd St N
- 510 N 6th Ave E
- 515 W 4th St
- 1453 N 11th Ave E
- 1800 W 4th St N
- 500 Industrial Ave
- 616 East St S
- 401 Washington Ave
- 214 4th Ave W
