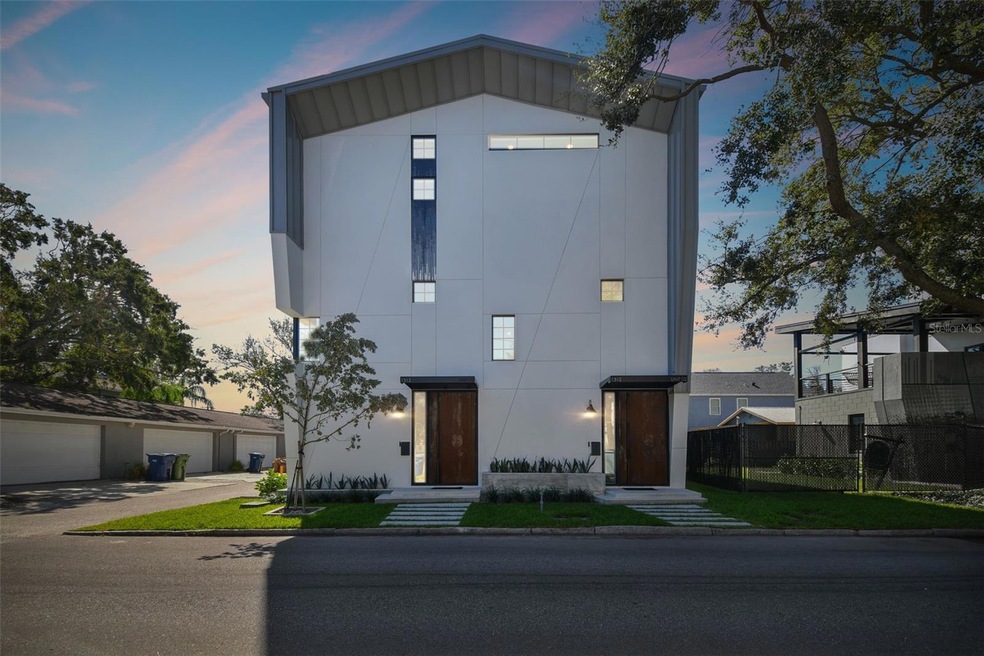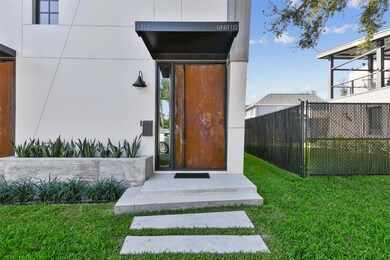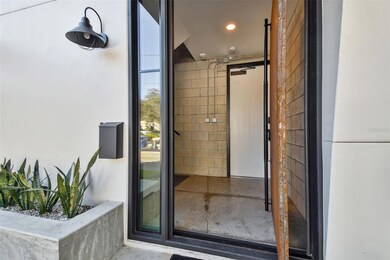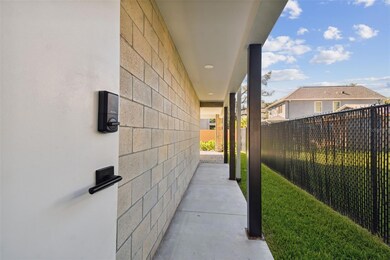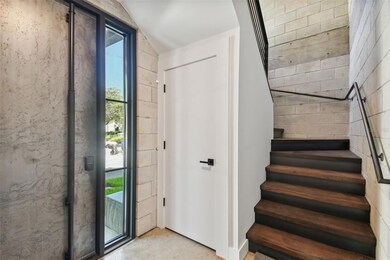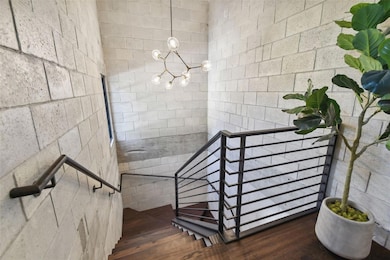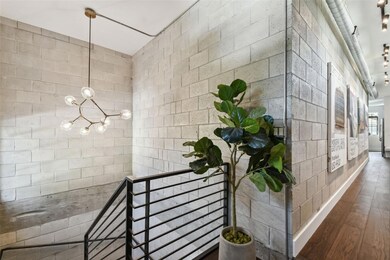
1312 W Azeele St Unit 2 Tampa, FL 33606
Hyde Park NeighborhoodEstimated payment $5,720/month
Highlights
- New Construction
- The property is located in a historic district
- Open Floorplan
- Gorrie Elementary School Rated A-
- Custom Home
- Wood Flooring
About This Home
Welcome to STRATA BARN, bringing a brand new layer of architectural design to Hyde Park. This one of a kind style townhome, brought to you by award-winning AADMIXX Design + Build, was designed to make an authentic statement in the neighborhood with its Urban Progressive aesthetic - a unique fusion of sophisticated elegance and modern edge. The townhome features a striking modern gable design that seamlessly combines contemporary appeal with industrial undertones. The interior's bold use of exposed concrete, warm wood, and sleek steel establishes a strong architectural presence, while matte black and brass fixtures add a touch of rich and refined detail. Step inside and experience a world of luxury and comfort. The interiors are crafted with the highest quality finishes, ensuring a timelessness and longevity. The open concept living spaces are designed for both relaxation and entertaining, offering a seamless flow between rooms. 2 Bedroom / 1.5 Bathroom. Covered oversized carport and Storage Closet. Large Windows on the main living level with views of Downtown Tampa. Embrace the convenience of Hyde Park Village, Water Street District, and Downtown Tampa - all just a short walk, scooter ride, or bike ride away. Whether you're exploring local boutiques, enjoying casual and fine dining, or accessing vibrant city amenities, everything you need is within easy reach. Don't miss the chance to make this distinctive residence your own.
Listing Agent
PINEYWOODS REALTY LLC Brokerage Phone: 813-225-1890 License #3332431 Listed on: 04/01/2025

Townhouse Details
Home Type
- Townhome
Est. Annual Taxes
- $2,123
Year Built
- Built in 2024 | New Construction
Lot Details
- 1,382 Sq Ft Lot
- North Facing Home
- Landscaped
Home Design
- Custom Home
- Slab Foundation
- Frame Construction
- Metal Roof
- Block Exterior
- Metal Siding
- Stucco
Interior Spaces
- 1,605 Sq Ft Home
- 3-Story Property
- Open Floorplan
- High Ceiling
- Ceiling Fan
- Living Room
Kitchen
- Range with Range Hood
- Microwave
- Freezer
- Dishwasher
- Disposal
Flooring
- Wood
- Concrete
- Tile
Bedrooms and Bathrooms
- 2 Bedrooms
- Primary Bedroom Upstairs
- Walk-In Closet
- Jack-and-Jill Bathroom
Laundry
- Laundry on upper level
- Dryer
- Washer
Parking
- 2 Carport Spaces
- Ground Level Parking
- On-Street Parking
Outdoor Features
- Exterior Lighting
- Outdoor Storage
- Rain Gutters
Schools
- Gorrie Elementary School
- Wilson Middle School
- Plant High School
Utilities
- Central Heating and Cooling System
- Underground Utilities
- Natural Gas Connected
- Tankless Water Heater
- Cable TV Available
Additional Features
- Reclaimed Water Irrigation System
- The property is located in a historic district
Community Details
- No Home Owners Association
- Built by AADMIXX DESIGN + BUILD
- 4Sk | Watrous Revised Map Subdivision, Strata Barn Floorplan
Listing and Financial Details
- Visit Down Payment Resource Website
- Legal Lot and Block 12 / 1
- Assessor Parcel Number A-23-29-18-4SK-000001-00012.B
Map
Home Values in the Area
Average Home Value in this Area
Property History
| Date | Event | Price | Change | Sq Ft Price |
|---|---|---|---|---|
| 04/01/2025 04/01/25 | For Sale | $995,000 | -- | $620 / Sq Ft |
Similar Homes in Tampa, FL
Source: Stellar MLS
MLS Number: TB8369094
- 310 S Willow Ave Unit A
- 307 S Newport Ave Unit 12
- 1312 W Azeele St Unit 2
- 1211 W Horatio St Unit A
- 406 S Orleans Ave
- 506 S Willow Ave Unit 7
- 411 S Orleans Ave
- 1005 W Platt St
- 310 S Delaware Ave Unit F
- 1105 W De Leon St
- 403 S Oregon Ave
- 1000 W Horatio St Unit 207
- 1000 W Horatio St Unit 114
- 1000 W Horatio St Unit 312
- 1501 W Horatio St Unit 101
- 111 S Delaware Ave Unit 1
- 610 S Rome Ave Unit 602
- 701 S Edison Ave
- 709 W Azeele St
- 717 S Orleans Ave
