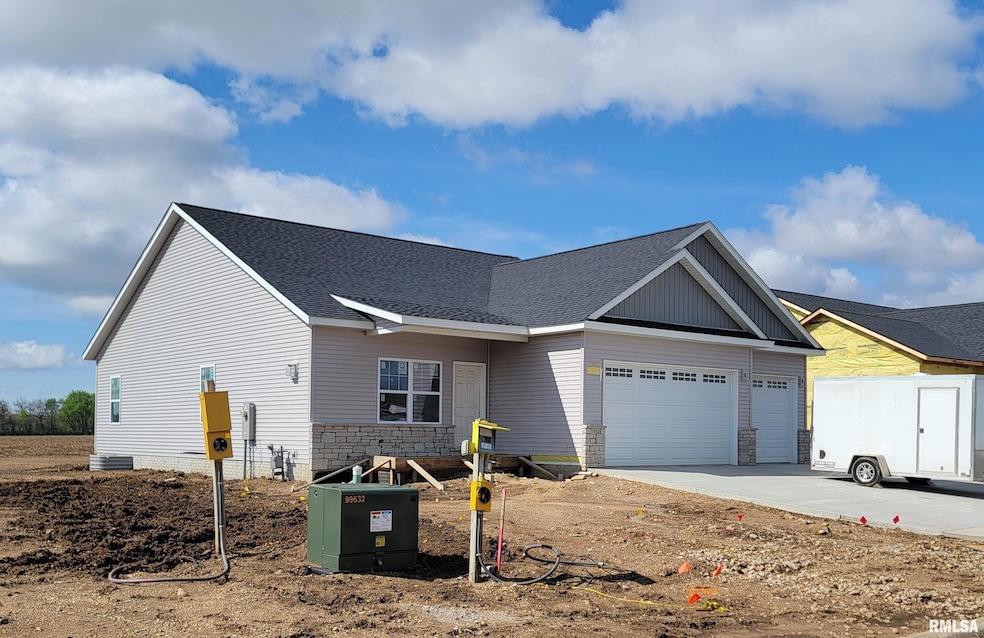
$399,900
- 5 Beds
- 3.5 Baths
- 2,962 Sq Ft
- 1316 River Birch Dr
- Chillicothe, IL
WELCOME HOME TO 1316 RIVER BIRCH DR: 5 BEDROOM 3.5 BATH TWO STORY HOME FEATURING YOUR OWN PRIVATE BACKYARD OASIS & OVER 2,900+ SQFT! TILED FOYER LEADS TO THE FORMAL DINING ROOM & SPACIOUS KITCHEN OFFERING TILED BACKSPLASH, BREAKFAST BAR, STAINLESS STEEL APPLIANCES & DINING AREA OPEN TO THE FIREPLACED LIVING ROOM! PRIMARY BEDROOM BOASTING TWO WALK-IN CLOSETS & PRIVATE EN-SUITE FEATURING JETTED
Stephen Schauble The Royal Realty Company Illin
