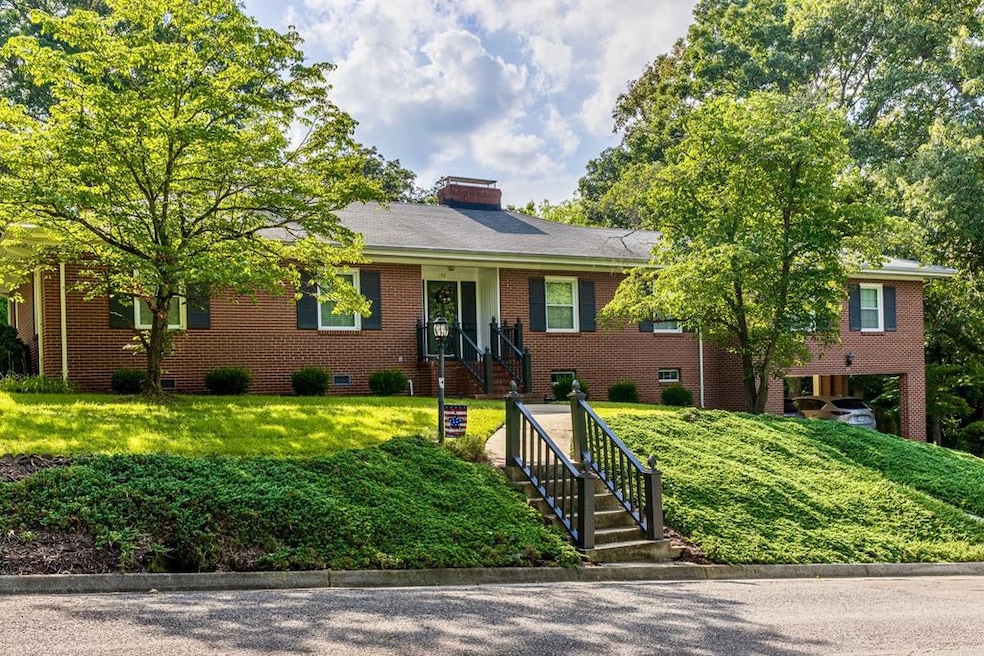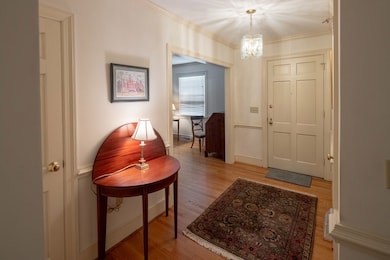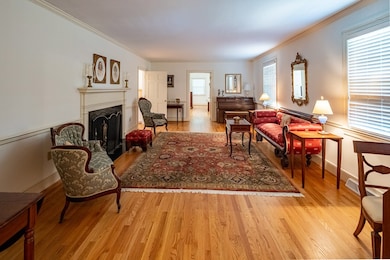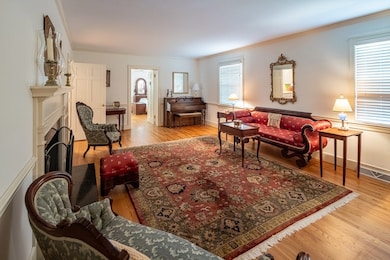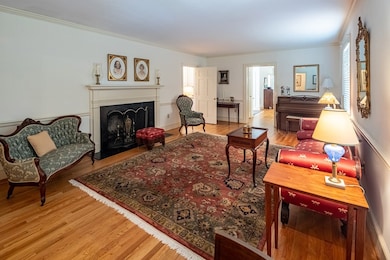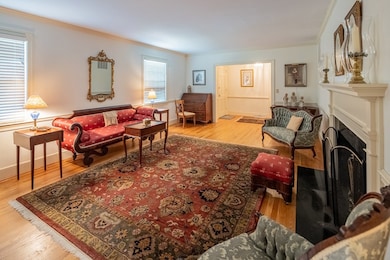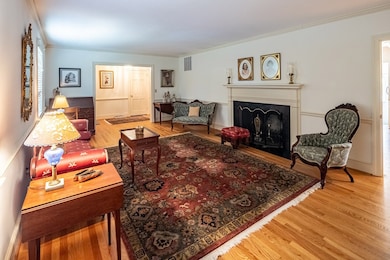
1312 Willingham Ave South Boston, VA 24592
Estimated payment $2,087/month
Highlights
- Deck
- Ranch Style House
- Workshop
- Dining Room with Fireplace
- Wood Flooring
- No HOA
About This Home
Welcome to this lovingly maintained single-level home, which seamlessly blends comfort, charm, & functionality. Step into the welcoming foyer (12'6 x 5'8) of this one-family home & make your way to the spacious great room, featuring a cozy fireplace that's perfect for relaxing or entertaining. The bright kitchen, complete with all appliances,opens to a formal dining room featuring a fireplace for added warmth & character. This brick home features four bedrooms & 3.5 bathrooms, including two primary suites (15'7 x 12') (24'4 x 22)with private en-suite bathrooms, making it ideal for guests or multi-generational living. Beautiful wood floors flow seamlessly throughout, creating an elegant & inviting feel. A cheerful sunroom provides the perfect spot to unwind, while abundant storage keeps everything organized. Replacement windows throughout. The entrance to the basement is outside only. JES did work on it several years & have monitored it since. Outside, you'll find a 2-car attached carport for convenience & easy access. From the thoughtful layout to the timeless finishes, this home is truly move-in ready & waiting to welcome you home. A home inspection is available upon request.
Listing Agent
Long and Foster - South Boston Brokerage Phone: 4345751100 License #0225041103 Listed on: 07/17/2025

Home Details
Home Type
- Single Family
Est. Annual Taxes
- $915
Year Built
- Built in 1958
Lot Details
- 0.55 Acre Lot
- Property is zoned R2
Home Design
- Ranch Style House
- Brick Exterior Construction
- Combination Foundation
- Composition Roof
Interior Spaces
- Entrance Foyer
- Living Room with Fireplace
- Dining Room with Fireplace
- 3 Fireplaces
- Neighborhood Views
Kitchen
- Double Oven
- Range
- Microwave
- Dishwasher
- Disposal
Flooring
- Wood
- Laminate
- Vinyl
Bedrooms and Bathrooms
- 4 Bedrooms
- Walk-In Closet
Laundry
- Laundry on main level
- Stacked Washer and Dryer
Unfinished Basement
- Walk-Out Basement
- Workshop
Parking
- 2 Parking Spaces
- 2 Attached Carport Spaces
Outdoor Features
- Deck
- Front Porch
- Stoop
Schools
- South Boston Elementary School
- Halifax County Middle School
- Halifax County High School
Utilities
- Dehumidifier
- Heat Pump System
- Electric Water Heater
Community Details
- No Home Owners Association
- Haskins Subdivision
Listing and Financial Details
- Assessor Parcel Number 1805, 1806, 1808 & 1810
Map
Home Values in the Area
Average Home Value in this Area
Tax History
| Year | Tax Paid | Tax Assessment Tax Assessment Total Assessment is a certain percentage of the fair market value that is determined by local assessors to be the total taxable value of land and additions on the property. | Land | Improvement |
|---|---|---|---|---|
| 2025 | $915 | $183,024 | $7,000 | $176,024 |
| 2024 | $915 | $183,024 | $7,000 | $176,024 |
| 2023 | $868 | $173,646 | $7,000 | $166,646 |
| 2022 | $868 | $173,646 | $7,000 | $166,646 |
| 2021 | $807 | $161,422 | $7,000 | $154,422 |
| 2020 | $807 | $161,422 | $7,000 | $154,422 |
| 2019 | $827 | $165,351 | $7,000 | $158,351 |
| 2018 | $794 | $165,351 | $7,000 | $158,351 |
| 2016 | $827 | $172,188 | $7,000 | $165,188 |
| 2015 | $827 | $175,084 | $7,000 | $168,084 |
| 2014 | $805 | $175,084 | $7,000 | $168,084 |
| 2013 | $813 | $180,582 | $7,000 | $173,582 |
Property History
| Date | Event | Price | Change | Sq Ft Price |
|---|---|---|---|---|
| 07/17/2025 07/17/25 | For Sale | $369,900 | -- | $130 / Sq Ft |
Purchase History
| Date | Type | Sale Price | Title Company |
|---|---|---|---|
| Gift Deed | -- | None Available |
Similar Homes in South Boston, VA
Source: Southern Piedmont Land & Lake Association of REALTORS®
MLS Number: 71265
APN: 1805
- 1316 South Ave
- 2100 Rivoli St
- 104 Elizabeth Ct
- 1413 Moore St
- 0 Mcrae Dr Unit 70431
- 1312 Peach Ave
- 1017 South Ave
- 1010 Marshall Ave
- 0 College St
- 1421 N Main St
- 1311 Bernard St
- 1103 N Main St
- 1607 N Main St
- 1002 John Randolph Blvd
- 302 Dunncroft Ct
- 2022 Ridge St
- 509 Bellwood Ln
- 8 LOTS Vaughan St
- 1-16 Vaughan St
- 708 Grove Ave
- 701 Jefferson Ave
- 5098 Philpott Rd Unit A
- 4238 Trottinridge Rd
- 610 Virginia Ave
- 302 Virginia Ave Unit B
- 245 Turtle Hill Ct
- 400 Fourth St
- 7907 Us-15
- 155 Maple St
- 217 Creedle Dr
- 12 Barden St
- 12 Barden Place Unit 22-G
- 12 Barden Place Unit 22-F
- 12 Barden Place Unit 10-B
- 12 Barden Place Unit 22-C
- 12 Barden Place Unit 52-A
- 12 Barden Place Unit 7-H
- 108 Hillsboro St
- 508 Lusardi Dr Unit C2
- 504 Lusardi Dr Unit A3
