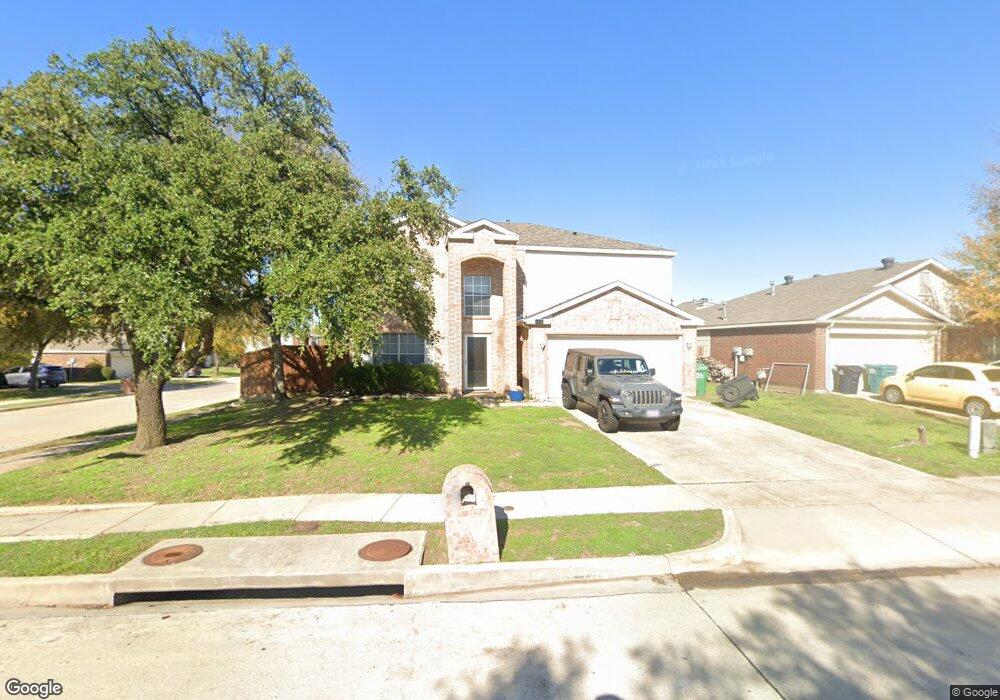1312 Wintercreek Dr Denton, TX 76210
South Denton NeighborhoodEstimated Value: $319,000 - $349,000
3
Beds
3
Baths
2,105
Sq Ft
$159/Sq Ft
Est. Value
About This Home
This home is located at 1312 Wintercreek Dr, Denton, TX 76210 and is currently estimated at $334,492, approximately $158 per square foot. 1312 Wintercreek Dr is a home located in Denton County with nearby schools including Ryan Elementary School, McMath Middle School, and Denton High School.
Ownership History
Date
Name
Owned For
Owner Type
Purchase Details
Closed on
Jul 16, 2008
Sold by
Warner Russell
Bought by
Schmitto Kala and Schmitto Daniel
Current Estimated Value
Home Financials for this Owner
Home Financials are based on the most recent Mortgage that was taken out on this home.
Original Mortgage
$112,000
Outstanding Balance
$73,454
Interest Rate
6.4%
Mortgage Type
Purchase Money Mortgage
Estimated Equity
$261,038
Purchase Details
Closed on
Dec 28, 2007
Sold by
Jorgensen Shelley Lynn and Jorgensen Shelly Lynn
Bought by
Jorgensen Ted E
Purchase Details
Closed on
Aug 7, 2007
Sold by
Bank Of New York
Bought by
Warner Russell
Home Financials for this Owner
Home Financials are based on the most recent Mortgage that was taken out on this home.
Original Mortgage
$121,790
Interest Rate
6.64%
Mortgage Type
Purchase Money Mortgage
Purchase Details
Closed on
Feb 6, 2007
Sold by
Gonzalez Elizabeth
Bought by
Bank Of New York and Certificateholders Cwabs Inc Asset Backe
Purchase Details
Closed on
Aug 4, 2006
Sold by
Washington Mutual Bank
Bought by
Hud
Purchase Details
Closed on
Mar 30, 2006
Sold by
Brown Danny and Brown Darla
Bought by
Gonzalez Elizabeth
Home Financials for this Owner
Home Financials are based on the most recent Mortgage that was taken out on this home.
Original Mortgage
$30,000
Interest Rate
6.22%
Mortgage Type
Stand Alone Second
Purchase Details
Closed on
Aug 27, 1999
Sold by
Pulte Homes Of Texas Lp
Bought by
Brown Danny and Brown Darla
Home Financials for this Owner
Home Financials are based on the most recent Mortgage that was taken out on this home.
Original Mortgage
$121,250
Interest Rate
7.58%
Mortgage Type
FHA
Create a Home Valuation Report for This Property
The Home Valuation Report is an in-depth analysis detailing your home's value as well as a comparison with similar homes in the area
Home Values in the Area
Average Home Value in this Area
Purchase History
| Date | Buyer | Sale Price | Title Company |
|---|---|---|---|
| Schmitto Kala | -- | None Available | |
| Jorgensen Ted E | -- | Superior Abstract & Title | |
| Jorgensen Ted E | -- | Superior Abstract & Title | |
| Warner Russell | -- | None Available | |
| Bank Of New York | $127,408 | None Available | |
| Hud | -- | None Available | |
| Gonzalez Elizabeth | -- | Sierra Title | |
| Brown Danny | -- | -- |
Source: Public Records
Mortgage History
| Date | Status | Borrower | Loan Amount |
|---|---|---|---|
| Open | Schmitto Kala | $112,000 | |
| Previous Owner | Warner Russell | $121,790 | |
| Previous Owner | Gonzalez Elizabeth | $30,000 | |
| Previous Owner | Gonzalez Elizabeth | $120,000 | |
| Previous Owner | Brown Danny | $121,250 |
Source: Public Records
Tax History Compared to Growth
Tax History
| Year | Tax Paid | Tax Assessment Tax Assessment Total Assessment is a certain percentage of the fair market value that is determined by local assessors to be the total taxable value of land and additions on the property. | Land | Improvement |
|---|---|---|---|---|
| 2025 | $4,868 | $327,609 | $68,437 | $259,172 |
| 2024 | $6,064 | $314,161 | $0 | $0 |
| 2023 | $4,256 | $285,601 | $68,437 | $291,028 |
| 2022 | $5,512 | $259,637 | $68,437 | $241,425 |
| 2021 | $5,247 | $236,034 | $40,870 | $195,164 |
| 2020 | $5,475 | $239,520 | $40,870 | $198,650 |
| 2019 | $5,627 | $235,829 | $40,870 | $194,959 |
| 2018 | $5,187 | $214,729 | $40,870 | $176,674 |
| 2017 | $4,825 | $195,208 | $40,870 | $161,190 |
| 2016 | $4,386 | $177,462 | $29,193 | $151,109 |
| 2015 | $3,461 | $161,329 | $29,193 | $132,136 |
| 2014 | $3,461 | $148,960 | $29,193 | $120,246 |
| 2013 | -- | $135,418 | $23,354 | $112,064 |
Source: Public Records
Map
Nearby Homes
- 3304 Teasbend Ct
- 3108 Spenrock Ct
- 3108 Pinehurst Ct
- 3109 Pecan Tree Dr
- 3105 Pecan Tree Dr
- 301 Fairmount Ct
- 3309 Del Mar Dr
- Type - 2 Plan at Ryan Woods
- 409 Meadowlands Dr
- 400 Regency Ct
- 3200 Belmont St
- 4212 Stonetrail Dr
- 100 Bentwood Ct
- 2608 Tamarack Ln
- 2616 Tamarack Ln
- 2620 Tamarack Ln
- 2808 Tamarack Ln
- 21 Wellington Oaks Cir
- 5004 Greenbrook Rd
- Whitley Plan at Vintage Village
- 1308 Wintercreek Dr
- 2500 Springcreek Dr
- 2516 Springcreek Dr
- 2424 Springcreek Dr
- 2420 Springcreek Dr
- 2400 Springcreek Dr
- 2412 Springcreek Dr
- 1304 Wintercreek Dr
- 3325 Bent Creek Dr
- 1304 Springcreek Dr
- 3321 Bent Creek Dr
- 1309 Springcreek Dr
- 1313 Springcreek Dr
- 1300 Wintercreek Dr
- 1305 Springcreek Dr
- 1317 Springcreek Dr
- 3317 Bent Creek Dr
- 1213 Beechwood Dr
- 2509 Springcreek Dr
- 2409 Springcreek Dr
