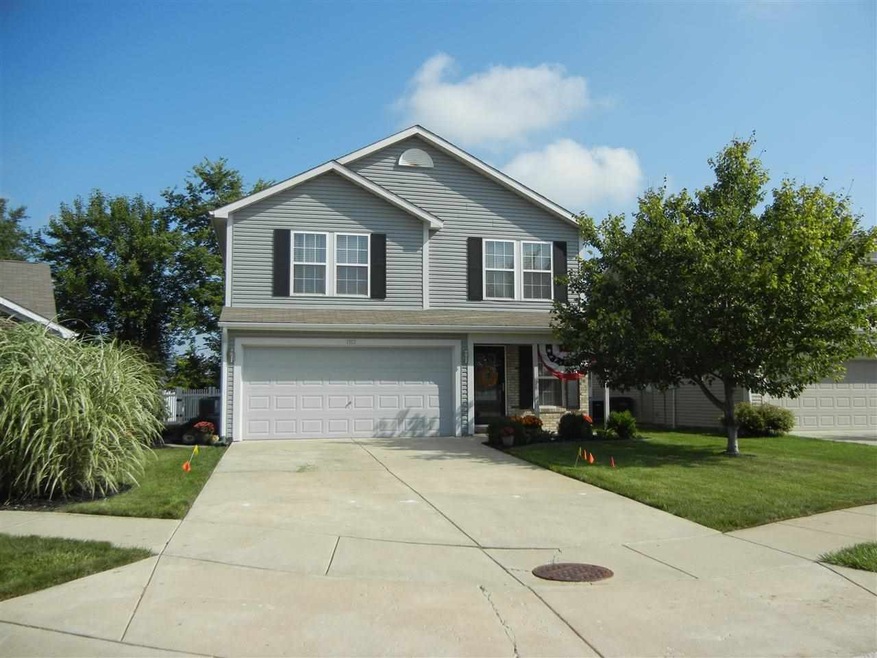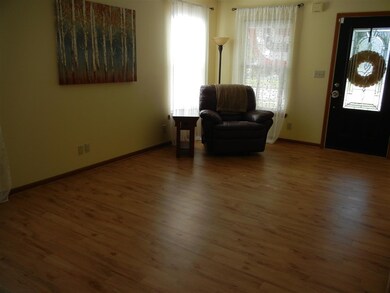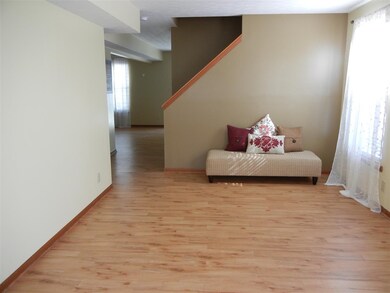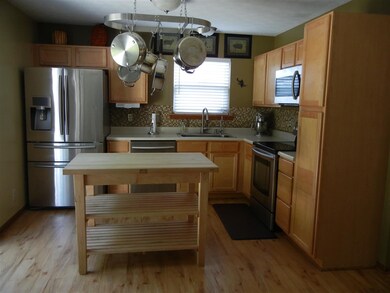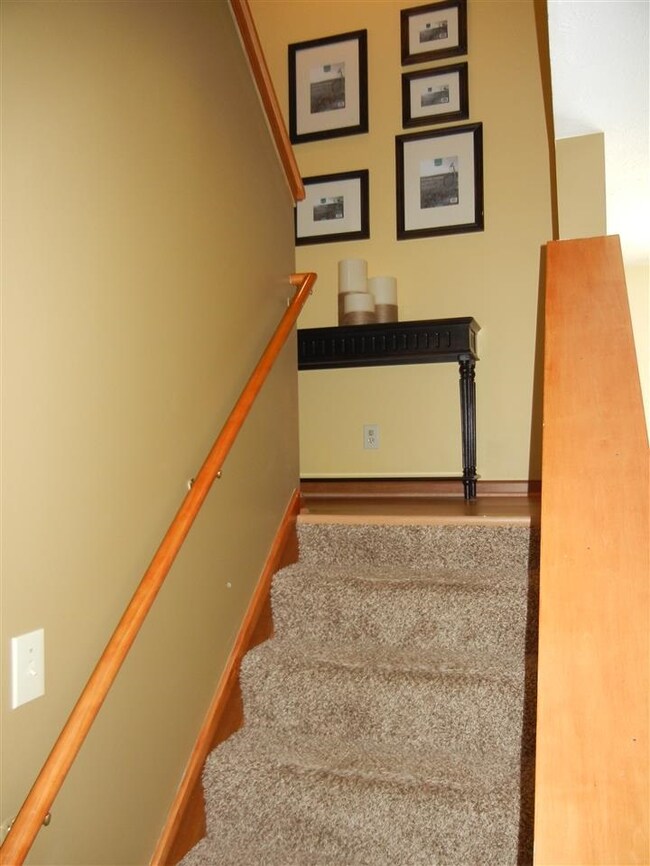
1312 Wolfson Way Lafayette, IN 47909
Highlights
- Open Floorplan
- Backs to Open Ground
- Eat-In Kitchen
- Contemporary Architecture
- 2 Car Attached Garage
- Walk-In Closet
About This Home
As of June 2023MOVE-IN READY EXCELLENT CONDITION. MANY NEW ITEMS AND UPGRADES IN RECENT YEARS SOME OF WHICH ARE: TOP OF THE LINE APPLIANCES, "NEST" THERMOSTAT SYSTEM, FRONT DOOR AND PATIO DOOR, LARGE PATIO, KNECTICO WATER SYSTEM + DRINKING WATER SYSTEM, ADT SECURITY SYSTEM, WATER HEATER, CARPET AND LAMINATE FLOOR, STORAGE SHED, FRESHLY PAINTED, EXTENSIVE LANDSCAPING, FOURTH BEDROOM CURRENTLY USED AS PLAY ROOM.
Last Agent to Sell the Property
Richard Ketterer
RE/MAX At The Crossing
Co-Listed By
Kathleen Ketterer
RE/MAX Ability Plus
Home Details
Home Type
- Single Family
Est. Annual Taxes
- $1,005
Year Built
- Built in 2003
Lot Details
- 5,663 Sq Ft Lot
- Lot Dimensions are 50x115
- Backs to Open Ground
- Vinyl Fence
- Level Lot
HOA Fees
- $12 Monthly HOA Fees
Home Design
- Contemporary Architecture
- Brick Exterior Construction
- Slab Foundation
- Asphalt Roof
- Vinyl Construction Material
Interior Spaces
- 2,006 Sq Ft Home
- 2-Story Property
- Open Floorplan
- Ceiling Fan
Kitchen
- Eat-In Kitchen
- Laminate Countertops
Flooring
- Brick
- Concrete
Bedrooms and Bathrooms
- 4 Bedrooms
- Walk-In Closet
Home Security
- Home Security System
- Carbon Monoxide Detectors
Parking
- 2 Car Attached Garage
- Garage Door Opener
Utilities
- Central Air
- ENERGY STAR Qualified Air Conditioning
- Heat Pump System
- Cable TV Available
Additional Features
- ENERGY STAR Qualified Equipment for Heating
- Suburban Location
Listing and Financial Details
- Assessor Parcel Number 79-11-09-377-009.000-033
Community Details
Recreation
- Community Playground
Ownership History
Purchase Details
Home Financials for this Owner
Home Financials are based on the most recent Mortgage that was taken out on this home.Purchase Details
Home Financials for this Owner
Home Financials are based on the most recent Mortgage that was taken out on this home.Purchase Details
Home Financials for this Owner
Home Financials are based on the most recent Mortgage that was taken out on this home.Purchase Details
Home Financials for this Owner
Home Financials are based on the most recent Mortgage that was taken out on this home.Purchase Details
Home Financials for this Owner
Home Financials are based on the most recent Mortgage that was taken out on this home.Purchase Details
Home Financials for this Owner
Home Financials are based on the most recent Mortgage that was taken out on this home.Purchase Details
Home Financials for this Owner
Home Financials are based on the most recent Mortgage that was taken out on this home.Map
Similar Homes in Lafayette, IN
Home Values in the Area
Average Home Value in this Area
Purchase History
| Date | Type | Sale Price | Title Company |
|---|---|---|---|
| Warranty Deed | $280,000 | None Listed On Document | |
| Warranty Deed | $190,000 | Metropolitan Title | |
| Interfamily Deed Transfer | -- | None Available | |
| Warranty Deed | -- | -- | |
| Warranty Deed | -- | -- | |
| Warranty Deed | -- | None Available | |
| Warranty Deed | -- | -- |
Mortgage History
| Date | Status | Loan Amount | Loan Type |
|---|---|---|---|
| Open | $256,410 | FHA | |
| Previous Owner | $171,000 | New Conventional | |
| Previous Owner | $141,613 | FHA | |
| Previous Owner | $145,807 | FHA | |
| Previous Owner | $137,750 | New Conventional | |
| Previous Owner | $124,699 | FHA | |
| Previous Owner | $130,969 | FHA |
Property History
| Date | Event | Price | Change | Sq Ft Price |
|---|---|---|---|---|
| 06/01/2023 06/01/23 | Sold | $280,000 | -1.8% | $142 / Sq Ft |
| 04/25/2023 04/25/23 | Pending | -- | -- | -- |
| 04/24/2023 04/24/23 | For Sale | $285,000 | +96.6% | $144 / Sq Ft |
| 10/30/2014 10/30/14 | Sold | $145,000 | -10.5% | $72 / Sq Ft |
| 09/29/2014 09/29/14 | Pending | -- | -- | -- |
| 08/25/2014 08/25/14 | For Sale | $162,000 | -- | $81 / Sq Ft |
Tax History
| Year | Tax Paid | Tax Assessment Tax Assessment Total Assessment is a certain percentage of the fair market value that is determined by local assessors to be the total taxable value of land and additions on the property. | Land | Improvement |
|---|---|---|---|---|
| 2024 | $2,026 | $221,500 | $25,000 | $196,500 |
| 2023 | $2,020 | $202,000 | $25,000 | $177,000 |
| 2022 | $1,756 | $175,600 | $25,000 | $150,600 |
| 2021 | $1,256 | $131,900 | $25,000 | $106,900 |
| 2020 | $1,224 | $131,900 | $25,000 | $106,900 |
| 2019 | $1,213 | $131,900 | $25,000 | $106,900 |
| 2018 | $1,183 | $131,900 | $25,000 | $106,900 |
| 2017 | $1,133 | $127,200 | $25,000 | $102,200 |
| 2016 | $1,089 | $126,400 | $25,000 | $101,400 |
| 2014 | $979 | $121,300 | $25,000 | $96,300 |
| 2013 | $999 | $121,300 | $25,000 | $96,300 |
Source: Indiana Regional MLS
MLS Number: 201437504
APN: 79-11-09-377-009.000-033
- 3920 Pennypackers Mill Rd E
- 1611 Stonegate Cir
- 1605 Waterstone Dr
- 1804 Canyon Creek Dr
- 1814 Abbotsbury Way
- 3508 Waverly Dr
- 3327 Crosspoint Ct S
- 2120 Whisper Valley Dr
- 3902 Rushgrove Dr
- 3923 Regal Valley Dr
- 1800 E 430 S
- 3905 Rushgrove Dr
- 3934 Rushgrove Dr
- 1431 S Newsom Ct
- 3129 Thomas Dr
- 4261 Stergen Dr
- 825 Red Oaks Ln
- 3617 Sandra Ct
- 3949 Basalt Ct
- 3599 Canterbury Dr
