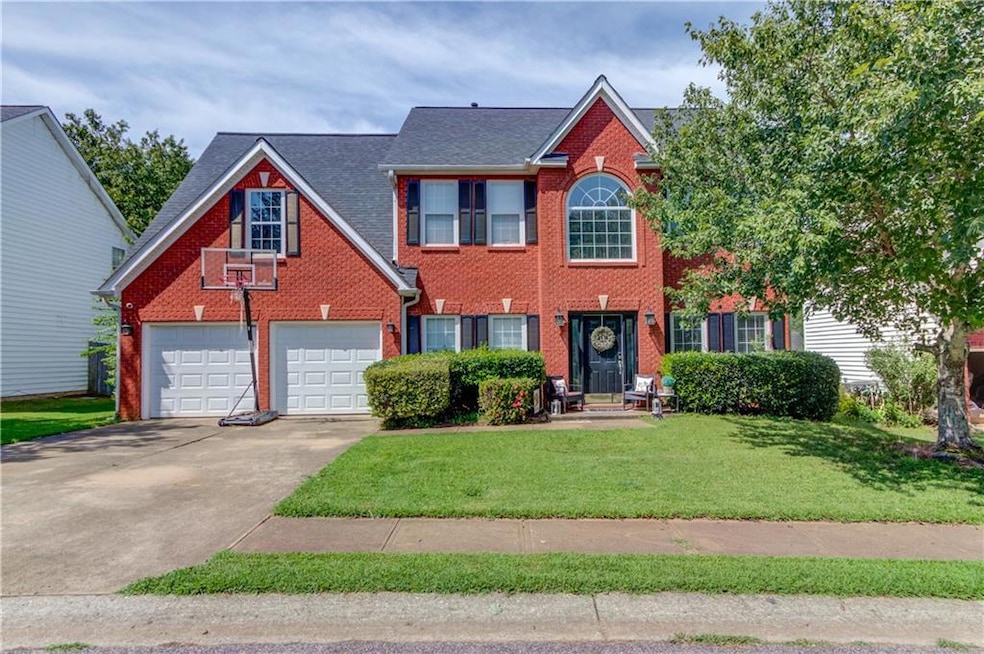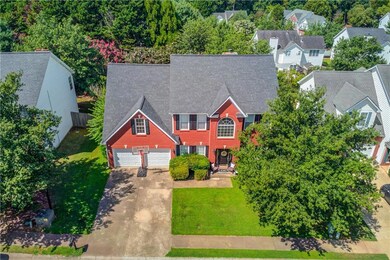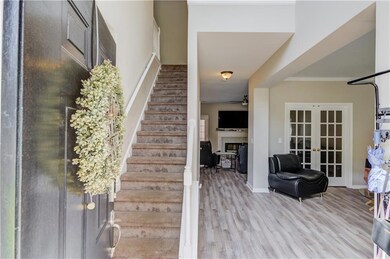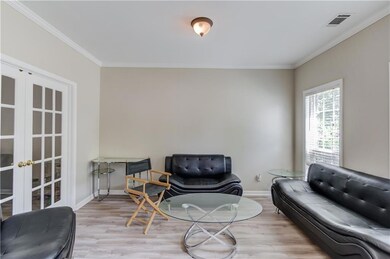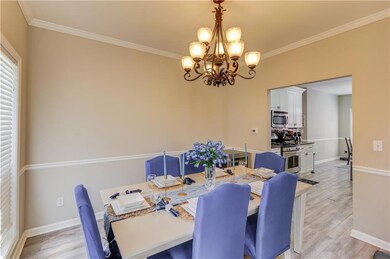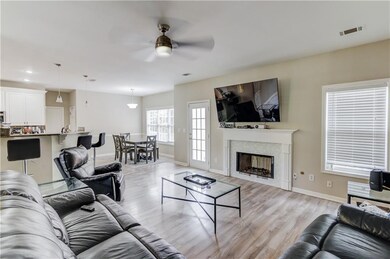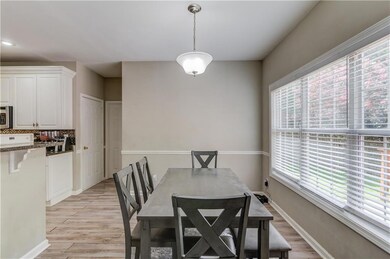
1312 Woodland View Rd Lawrenceville, GA 30043
Estimated payment $2,648/month
Highlights
- Sitting Area In Primary Bedroom
- Deck
- Stone Countertops
- Taylor Elementary School Rated A
- Traditional Architecture
- Formal Dining Room
About This Home
Welcome to this great 4-bedroom, 2.5-bathroom residence nestled on a beautiful lot complete with a privacy fence. Located within a sought-after community boasting HOA amenities including playground, sidewalks, and street lights, this property offers a lifestyle of convenience and luxury. As you step inside, you're greeted by a sunny two-story foyer that bathes the entryway in natural light. The main level features a thoughtfully designed layout, seamlessly blending functionality with style. The heart of the home is the gourmet kitchen, featuring exquisite granite countertops, white cabinets, and stainless steel appliances. With an abundance of counter space, a bar eat-in area, and a breakfast nook overlooking the backyard, this kitchen is a culinary enthusiast's dream. The kitchen effortlessly flows into the inviting family room, where a cozy fireplace serves as the focal point. French doors open up to a flex room that offers endless possibilities - whether you envision it as a home office, library, or playroom, it provides a versatile space to suit your needs. Completing the main level is a separate dining room and a convenient half bath, perfect for guests. Upstairs, you'll find the master retreat that boasts trey ceilings, a separate sitting room, and a spacious walk-in closet. The ensuite bathroom is a sanctuary of relaxation, featuring a soaking tub, a separate shower, and double vanities with built-in seating - a true haven for pampering. Three additional bedrooms adorn the upper level. These bedrooms share a well-appointed full bathroom with double vanities and a separate shower/tub combo. For added convenience, the laundry room is centrally located on this floor, making chores a breeze. Step outside onto the back patio and large deck, offering the perfect setting for outdoor gatherings. The backyard, complete with a privacy fence, ensures a serene and private oasis for relaxation. Schedule your showing today!
Home Details
Home Type
- Single Family
Est. Annual Taxes
- $5,466
Year Built
- Built in 1997
Lot Details
- 0.27 Acre Lot
- Wood Fence
- Sloped Lot
- Back Yard Fenced and Front Yard
HOA Fees
- $33 Monthly HOA Fees
Parking
- 2 Car Garage
- Parking Accessed On Kitchen Level
- Front Facing Garage
- Driveway Level
Home Design
- Traditional Architecture
- Slab Foundation
- Frame Construction
- Composition Roof
- Brick Front
Interior Spaces
- 2,567 Sq Ft Home
- 2-Story Property
- Tray Ceiling
- Ceiling Fan
- Factory Built Fireplace
- Two Story Entrance Foyer
- Family Room with Fireplace
- Formal Dining Room
- Fire and Smoke Detector
Kitchen
- Open to Family Room
- Eat-In Kitchen
- Breakfast Bar
- Electric Range
- Dishwasher
- Stone Countertops
- White Kitchen Cabinets
Flooring
- Laminate
- Luxury Vinyl Tile
Bedrooms and Bathrooms
- 4 Bedrooms
- Sitting Area In Primary Bedroom
- Oversized primary bedroom
- Walk-In Closet
- Dual Vanity Sinks in Primary Bathroom
- Separate Shower in Primary Bathroom
- Soaking Tub
Laundry
- Laundry in Hall
- Laundry on upper level
Outdoor Features
- Deck
Schools
- Taylor - Gwinnett Elementary School
- Creekland - Gwinnett Middle School
- Collins Hill High School
Utilities
- Forced Air Heating and Cooling System
- Heating System Uses Natural Gas
- Underground Utilities
- Cable TV Available
Community Details
- Charter Club On River Subdivision
- Rental Restrictions
Listing and Financial Details
- Assessor Parcel Number R7049 454
Map
Home Values in the Area
Average Home Value in this Area
Tax History
| Year | Tax Paid | Tax Assessment Tax Assessment Total Assessment is a certain percentage of the fair market value that is determined by local assessors to be the total taxable value of land and additions on the property. | Land | Improvement |
|---|---|---|---|---|
| 2023 | $5,466 | $136,000 | $30,040 | $105,960 |
| 2022 | $4,366 | $136,000 | $30,040 | $105,960 |
| 2021 | $3,124 | $101,040 | $18,560 | $82,480 |
| 2020 | $3,357 | $101,040 | $18,560 | $82,480 |
| 2019 | $3,010 | $101,040 | $18,560 | $82,480 |
| 2018 | $2,511 | $81,800 | $16,240 | $65,560 |
| 2016 | $2,525 | $81,800 | $16,240 | $65,560 |
| 2015 | $2,379 | $74,520 | $15,200 | $59,320 |
| 2014 | $2,335 | $71,960 | $12,000 | $59,960 |
Property History
| Date | Event | Price | Change | Sq Ft Price |
|---|---|---|---|---|
| 04/28/2025 04/28/25 | Price Changed | $389,900 | -2.5% | $152 / Sq Ft |
| 04/11/2025 04/11/25 | Price Changed | $399,900 | -4.8% | $156 / Sq Ft |
| 03/27/2025 03/27/25 | For Sale | $420,000 | +23.5% | $164 / Sq Ft |
| 05/07/2021 05/07/21 | Sold | $340,000 | +3.0% | $132 / Sq Ft |
| 03/29/2021 03/29/21 | Pending | -- | -- | -- |
| 03/26/2021 03/26/21 | For Sale | $330,000 | +27.7% | $129 / Sq Ft |
| 06/05/2019 06/05/19 | Sold | $258,440 | +1.2% | $97 / Sq Ft |
| 04/20/2019 04/20/19 | Pending | -- | -- | -- |
| 03/30/2019 03/30/19 | For Sale | $255,440 | -- | $95 / Sq Ft |
Purchase History
| Date | Type | Sale Price | Title Company |
|---|---|---|---|
| Warranty Deed | $340,000 | -- | |
| Warranty Deed | $258,440 | -- | |
| Warranty Deed | $246,400 | -- | |
| Deed | $183,000 | -- | |
| Deed | $138,400 | -- |
Mortgage History
| Date | Status | Loan Amount | Loan Type |
|---|---|---|---|
| Open | $25,213 | FHA | |
| Open | $333,841 | FHA | |
| Closed | $11,900 | New Conventional | |
| Closed | $333,841 | FHA | |
| Previous Owner | $206,000 | New Conventional | |
| Previous Owner | $192,500 | Stand Alone Second | |
| Previous Owner | $189,500 | Stand Alone Second | |
| Previous Owner | $36,600 | Stand Alone Refi Refinance Of Original Loan | |
| Previous Owner | $146,400 | New Conventional | |
| Previous Owner | $123,192 | Stand Alone Second | |
| Previous Owner | $13,000 | Stand Alone Refi Refinance Of Original Loan | |
| Previous Owner | $131,350 | New Conventional |
Similar Homes in Lawrenceville, GA
Source: First Multiple Listing Service (FMLS)
MLS Number: 7547567
APN: 7-049-454
- 1185 Charter Club Dr
- 1120 Charter Club Dr
- 980 Charter Club Dr
- 340 Fountainmist Trail
- 1904 Watercrest Cir Unit 2
- 1196 Yellow River Dr
- 340 Channings Lake Dr
- 1137 Yellow River Dr
- 230 Channings Lake Dr
- 1087 Yellow River Dr
- 1380 Ashbrook Dr
- 1520 Dorchester Dr
- 1900 Green Oak Cir Unit 1
- 1405 Arden Trace Ln
- 1540 Ox Bridge Ct NW
- 1265 Watercrest Cir
- 424 Yellow River Walk Unit 1
- 1521 Green Oak Cir NW
- 1436 Sage Brook Ct
- 1418 Collins Hill Rd
- 1314 Watercrest Cir
- 131 Bentridge Ct
- 1482 Villageside Ct
- 1412 Villageside Ct
- 1254 Gables View Place
- 1454 Glenfield Dr
- 605 Oxford Crest Ct NW
- 600 River Overlook Dr NW
- 2665 Whistler Way NE
- 2678 Whistler Way NE
- 2698 Whistler Way NE
- 855 Walther Blvd
- 930 Twin Brook Ct
- 1120 Ashlyn Ct
- 1150 Ashlyn Ct
- 980 Walther Blvd
- 684 Lookout Ct NW
