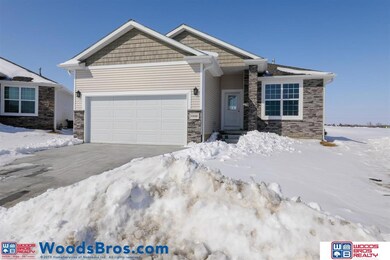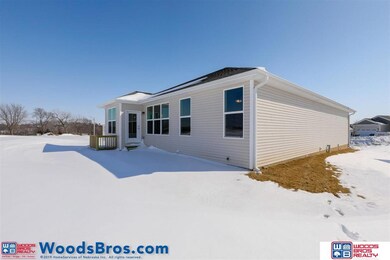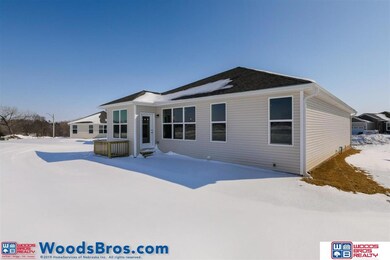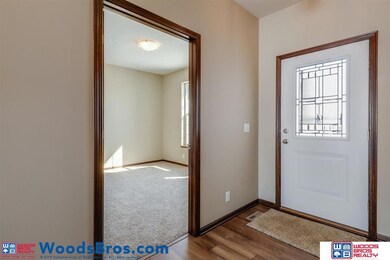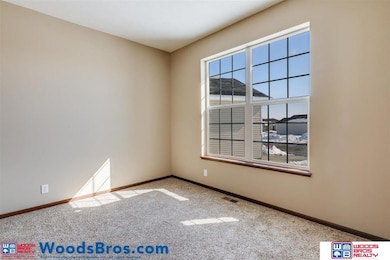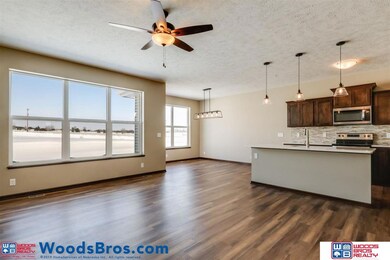
13120 Cypress Point Lincoln, NE 68520
Estimated Value: $347,329 - $414,000
Highlights
- Newly Remodeled
- Cul-De-Sac
- Patio
- Ranch Style House
- 2 Car Attached Garage
- Forced Air Heating and Cooling System
About This Home
As of July 2019Escape the city and retreat to the Crooked Creek community- just 5 minutes east of 84th & O Sts-off 134th Street! This detached patio home, adjacent to Crooked Creek golf course, is first-class with stone & vinyl exterior, quartz kitchen counters and tile backsplash, sod/sprinklers, Luxury Vinyl Plank flooring and first-floor laundry. A finished basement is included with a 3rd bedroom, rec room and full bathroom. HOA does it all for you, so living is easy here and just short distance to the clubhouse. See virtual tour.
Last Agent to Sell the Property
Linda Wagner
Woods Bros Realty License #20130355 Listed on: 04/30/2018
Home Details
Home Type
- Single Family
Est. Annual Taxes
- $566
Year Built
- Built in 2018 | Newly Remodeled
Lot Details
- Lot Dimensions are 29 x 120 x 103 x 120
- Cul-De-Sac
- Sprinkler System
HOA Fees
- $150 Monthly HOA Fees
Parking
- 2 Car Attached Garage
- Garage Door Opener
Home Design
- Ranch Style House
- Villa
- Composition Roof
- Vinyl Siding
- Concrete Perimeter Foundation
- Stone
Interior Spaces
- Ceiling Fan
- Basement
- Sump Pump
Kitchen
- Oven
- Microwave
- Dishwasher
- Disposal
Flooring
- Carpet
- Vinyl
Bedrooms and Bathrooms
- 3 Bedrooms
Outdoor Features
- Patio
Schools
- Hamlow Elementary School
- Waverly Middle School
- Waverly High School
Utilities
- Forced Air Heating and Cooling System
- Heating System Uses Gas
- Private Water Source
- Private Sewer
Community Details
- Association fees include ground maintenance, snow removal, water, trash
- Crooked Creek Association
- Built by Prairie Homes
- Crooked Creek Subdivision
Listing and Financial Details
- Home warranty included in the sale of the property
- Assessor Parcel Number 2329201037000
Ownership History
Purchase Details
Home Financials for this Owner
Home Financials are based on the most recent Mortgage that was taken out on this home.Purchase Details
Home Financials for this Owner
Home Financials are based on the most recent Mortgage that was taken out on this home.Similar Homes in Lincoln, NE
Home Values in the Area
Average Home Value in this Area
Purchase History
| Date | Buyer | Sale Price | Title Company |
|---|---|---|---|
| Carr Jared R | $276,000 | None Available | |
| Wrage Gerald P | $276,000 | Charter T&E Svcs Co |
Mortgage History
| Date | Status | Borrower | Loan Amount |
|---|---|---|---|
| Open | Carr Jared R | $275,295 | |
| Previous Owner | Wrage Gerald P | $220,236 | |
| Previous Owner | Prairei Home Builders Inc | $165,000 |
Property History
| Date | Event | Price | Change | Sq Ft Price |
|---|---|---|---|---|
| 07/16/2019 07/16/19 | Sold | $275,295 | +1.0% | $133 / Sq Ft |
| 06/15/2019 06/15/19 | Pending | -- | -- | -- |
| 04/30/2018 04/30/18 | For Sale | $272,612 | -- | $132 / Sq Ft |
Tax History Compared to Growth
Tax History
| Year | Tax Paid | Tax Assessment Tax Assessment Total Assessment is a certain percentage of the fair market value that is determined by local assessors to be the total taxable value of land and additions on the property. | Land | Improvement |
|---|---|---|---|---|
| 2024 | $2,834 | $293,200 | $49,500 | $243,700 |
| 2023 | $3,846 | $293,200 | $49,500 | $243,700 |
| 2022 | $4,172 | $255,000 | $35,000 | $220,000 |
| 2021 | $3,897 | $255,000 | $35,000 | $220,000 |
| 2020 | $3,902 | $247,600 | $35,000 | $212,600 |
| 2019 | $3,908 | $247,600 | $35,000 | $212,600 |
| 2018 | $424 | $26,300 | $26,300 | $0 |
| 2017 | $566 | $35,000 | $35,000 | $0 |
| 2016 | $567 | $35,000 | $35,000 | $0 |
| 2015 | $426 | $26,300 | $26,300 | $0 |
| 2014 | $492 | $30,000 | $30,000 | $0 |
| 2013 | -- | $30,000 | $30,000 | $0 |
Agents Affiliated with this Home
-
L
Seller's Agent in 2019
Linda Wagner
Wood Bros Realty
-
Josh Jackson

Buyer's Agent in 2019
Josh Jackson
SimpliCity Real Estate
(402) 540-2525
127 Total Sales
Map
Source: Great Plains Regional MLS
MLS Number: L10145703
APN: 23-29-201-037-000
- 13501 Silverfox Ln
- 245 N 148th St
- 800 N 148th St
- 1000 N 148th St
- 1000 N 148th St Unit B
- 1000 N 148th St Unit C
- 10856 Legends Ln
- 432 N 108th St
- 10751 Majestic Ln
- 10750 Majestic Ln
- 10741 Majestic Ln
- 10731 Majestic Ln
- 10729 Shore Front Dr
- 509 N 108th St
- 620 N 108th St
- 519 N 108th St
- 10900 Grantham Dr
- 10721 Majestic Ln
- 10715 Shore Front Dr
- 545 N 108th St
- 13120 Cypress Point
- 13110 Cypress Point
- 13100 Cypress Point
- 201 Pebble Beach (Model)
- 211 Pebble Beach
- 201 Pebble Beach
- 13111 Cypress Point
- 221 Pebble Beach
- 13123 Cypress Point
- 13131 Cypress Point
- 227 Pebble Beach
- 233 Pebble Beach
- 210 Pebble Beach
- 214 Pebble Beach
- 239 Pebble Beach
- 220 Pebble Beach
- 226 Pebble Beach
- 245 Pebble Beach
- 232 Pebble Beach
- 238 Pebble Beach

