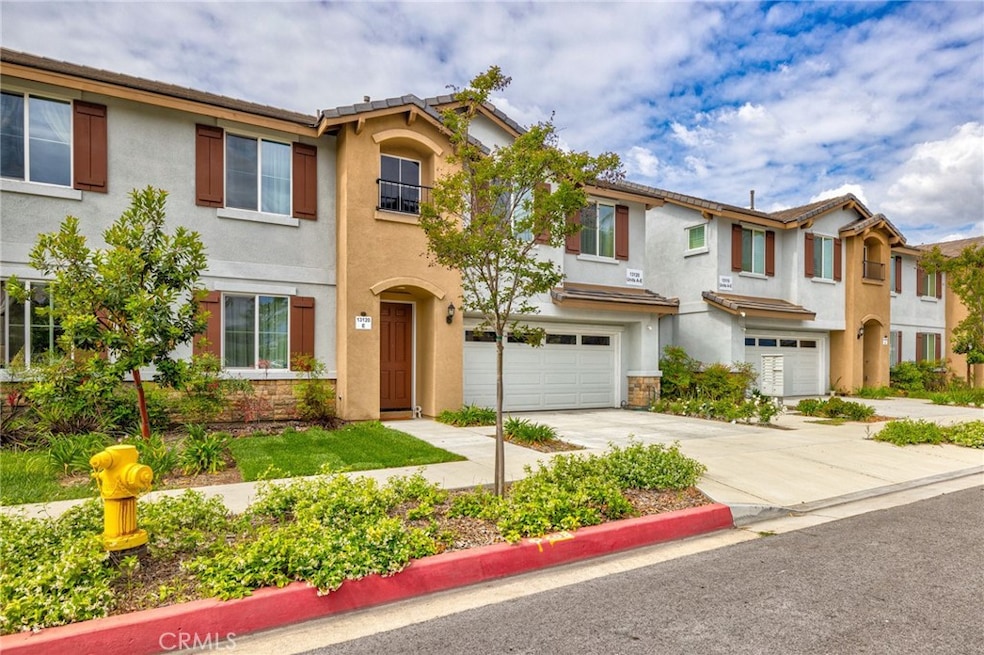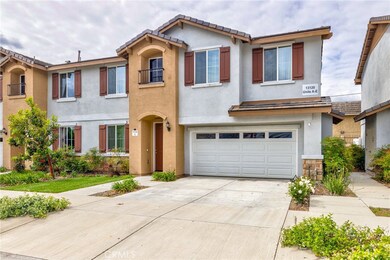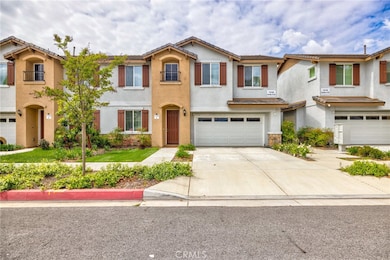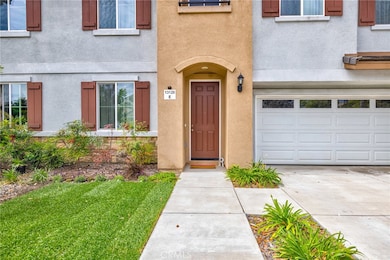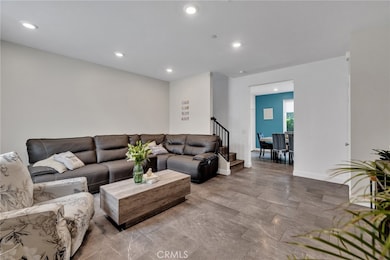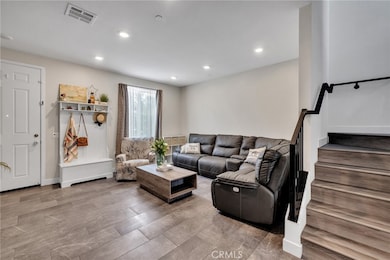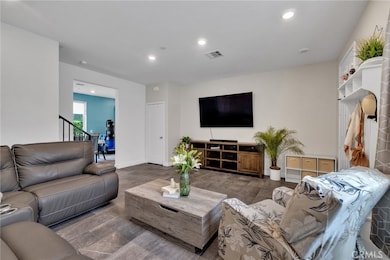13120 Dart St Unit E Baldwin Park, CA 91706
Estimated payment $5,324/month
Highlights
- Primary Bedroom Suite
- Open Floorplan
- Quartz Countertops
- Sierra Vista High Rated A-
- Modern Architecture
- No HOA
About This Home
Newly built in 2021, it offers 4 bedrooms, 3 bathrooms, and a laundry room conveniently located close to the bedrooms. As you enter this 1,861 square-foot home, you're welcomed by a spacious living room with natural light. As an open concept, the living room flows into the dining room, which opens into a beautiful kitchen with quartz countertops, stainless steel appliances, and self-closing cabinets. Off the kitchen is also a half bathroom. There is also easy access directly from the kitchen to the attached two-car garage. The downstairs also offers a private patio perfect for kids to play in, as well as providing an outdoor dining area for year-round enjoyment. This townhome is conveniently located close to the 10 and 605. This townhome also includes a solar power system that reduces your electricity bills.
Townhouse Details
Home Type
- Townhome
Year Built
- Built in 2021
Lot Details
- 2,293 Sq Ft Lot
- 1 Common Wall
Parking
- 2 Car Attached Garage
- Parking Available
- Front Facing Garage
- Combination Of Materials Used In The Driveway
Home Design
- Modern Architecture
- Entry on the 1st floor
- Turnkey
- Planned Development
- Fire Rated Drywall
Interior Spaces
- 1,861 Sq Ft Home
- 2-Story Property
- Open Floorplan
- Recessed Lighting
- Double Pane Windows
- Living Room
- Dining Room
Kitchen
- Eat-In Kitchen
- Gas Range
- Range Hood
- Microwave
- Dishwasher
- Quartz Countertops
- Self-Closing Drawers
- Disposal
Flooring
- Laminate
- Tile
Bedrooms and Bathrooms
- 4 Bedrooms
- All Upper Level Bedrooms
- Primary Bedroom Suite
- Walk-In Closet
- Quartz Bathroom Countertops
Laundry
- Laundry Room
- Laundry on upper level
- Stacked Washer and Dryer
Home Security
Outdoor Features
- Enclosed Patio or Porch
Utilities
- Central Heating and Cooling System
- Natural Gas Connected
Listing and Financial Details
- Tax Lot 5
- Tax Tract Number 78214
- Assessor Parcel Number 8556020043
- $573 per year additional tax assessments
Community Details
Overview
- No Home Owners Association
- 10 Units
- Built by Baldwin Park Homes, LLC
Security
- Fire and Smoke Detector
Map
Home Values in the Area
Average Home Value in this Area
Property History
| Date | Event | Price | List to Sale | Price per Sq Ft |
|---|---|---|---|---|
| 09/04/2025 09/04/25 | For Sale | $849,000 | -- | $456 / Sq Ft |
Source: California Regional Multiple Listing Service (CRMLS)
MLS Number: PW25198664
- 3109 Robinette Ave
- 3160 Athol St
- 12944 Bess Ave
- 3004 Via Delores
- 765 Frazier St
- 13438 Francisquito Ave
- 13522 Francisquito Ave Unit C
- 12828 Hensel St
- 12822 Hensel St
- 12703 Fairgrove Ave
- 915 Stichman Ave
- 1003 Le Borgne Ave
- 3443 Syracuse Ave
- 12714 Ramona Blvd
- 13655 Foster Ave Unit 2
- 13974 Francisquito Ave Unit 8
- 720 Le Borgne Ave
- 3060 Vineland Ave Unit 7
- 13426 Austen Way
- 12557 Pinehurst St
- 13513 Tracy St
- 13532 Francisquito Ave
- 13522 Francisquito Ave Unit C
- 13241 Francisquito Ave
- 12711 Torch St
- 13979 Garvey Ave
- 3060 Vineland Ave Unit 7
- 3822 1/2 Grace Ave
- 3108 Vineland Ave
- 3160 Vineland Ave Unit 3
- 13705 Sunkist Dr
- 13534 Ramona Blvd Unit E
- 12526 Pinehurst St
- 3733 Durfee Ave Unit 7
- 3733 Durfee Ave Unit 8
- 1519 Bromley Ave
- 4276 Maxson Rd
- 4018 Penn Mar Ave Unit C
- 1117 Meeker Ave Unit Meeker ADU
- 12143 Ferris Rd
