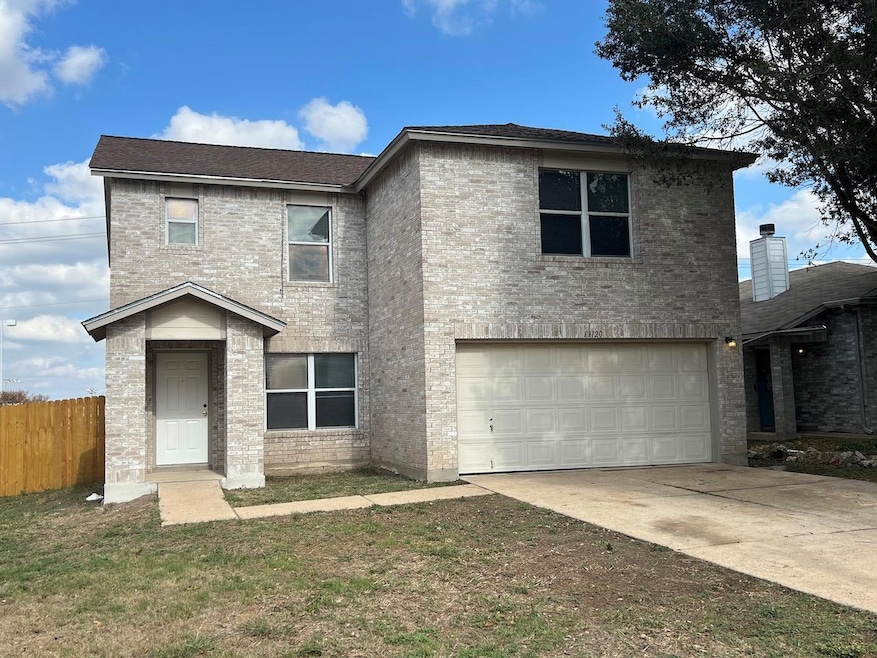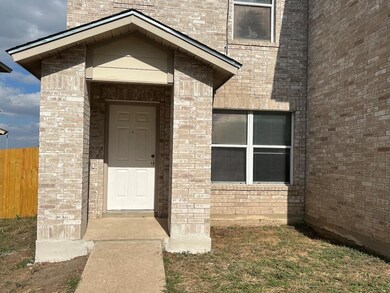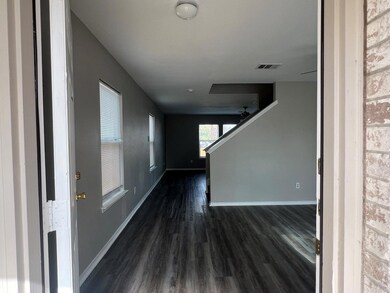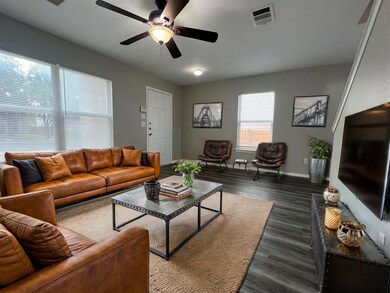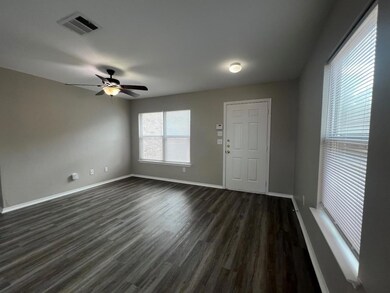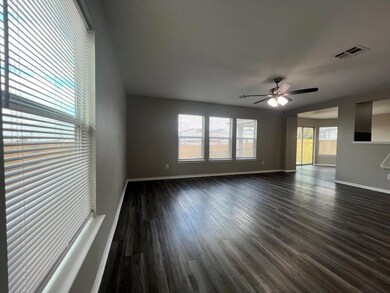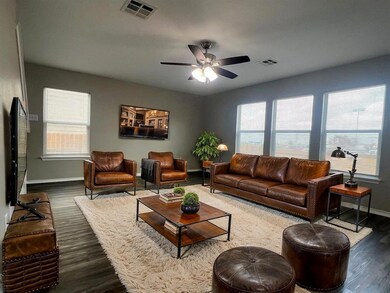13120 Dearbonne Dr Del Valle, TX 78617
Highlights
- Open Floorplan
- Private Yard
- Community Pool
- Wooded Lot
- Multiple Living Areas
- Sport Court
About This Home
Welcome to 13120 Dearbonne Dr! This recently upgraded 2,345 sq ft single-family home is ready for immediate move in! The spacious 3 bedroom 2.5 bathroom home features 3 versatile living areas and large backyard. Stepping inside you'll find an open concept living area that can be used for dining, entertainment, or relaxing. The kitchen connects directly to the breakfast area and the laundry room can be found on the way to the 2 car garage. Upstairs boasts another versatile living area between the primary bedroom and the 2 additional bedrooms. The primary has a generous walk in closet and a recently refinished bathroom with a soaking tub. Located in Del Valle’s Berdoll Farms, this established neighborhood offers a community pool, walking trail, playground and basketball court. The quiet neighborhood is just minutes away from HWY 71 and 130, yielding a short drive to Austin-Bergstrom International Airport, Tesla Giga Texas, and downtown Austin. Del Valle High School, Elementary, and Middle School are all just minutes away. 13120 Dearbonne is waiting to be called home! All leases will be enrolled in the ALPS Resident Benefit Program at a cost of $45.95/month. Details can be found on the picture/brochure included.
Listing Agent
Scott Kimbrough
Austin Landmark Prop. Services Brokerage Phone: (512) 794-8171 License #0837583 Listed on: 11/20/2025
Home Details
Home Type
- Single Family
Est. Annual Taxes
- $6,763
Year Built
- Built in 2002
Lot Details
- 6,011 Sq Ft Lot
- South Facing Home
- Wood Fence
- Level Lot
- Wooded Lot
- Private Yard
Parking
- 2 Car Attached Garage
Home Design
- Slab Foundation
- Composition Roof
- Masonry Siding
Interior Spaces
- 2,345 Sq Ft Home
- 2-Story Property
- Open Floorplan
- Ceiling Fan
- Multiple Living Areas
- Dining Area
- Vinyl Flooring
- Laundry Room
Kitchen
- Breakfast Area or Nook
- Electric Range
- Range Hood
- Dishwasher
- Disposal
Bedrooms and Bathrooms
- 3 Bedrooms
- Walk-In Closet
- Soaking Tub
Home Security
- Carbon Monoxide Detectors
- Fire and Smoke Detector
Schools
- Del Valle Elementary And Middle School
- Del Valle High School
Additional Features
- Covered Patio or Porch
- Central Heating and Cooling System
Listing and Financial Details
- Security Deposit $2,195
- Tenant pays for all utilities
- The owner pays for association fees
- Negotiable Lease Term
- $75 Application Fee
- Assessor Parcel Number 03284603430000
- Tax Block A
Community Details
Overview
- Property has a Home Owners Association
- Berdoll Farms Ph 01 Sec 03 Subdivision
- Property managed by ALPS, Inc.
Amenities
- Common Area
Recreation
- Sport Court
- Community Playground
- Community Pool
- Trails
Pet Policy
- Limit on the number of pets
- Pet Deposit $300
- Dogs and Cats Allowed
- Breed Restrictions
- Medium pets allowed
Map
Source: Unlock MLS (Austin Board of REALTORS®)
MLS Number: 3963493
APN: 530709
- 13124 Dearbonne Dr
- 13112 Dearbonne Dr
- 13108 Dearbonne Dr
- 13024 Lofton Cliff Dr
- 13309 Thome Valley Dr
- 13320 Gilwell Dr
- 13209 Thome Valley Dr
- 5600 Victory Gallop Dr
- 4937 Hazelnut Ln
- 5408 Tessa Cove
- 5009 Hazelnut Ln
- 5013 Hazelnut Ln
- 5017 Hazelnut Ln
- 5021 Hazelnut Ln
- 5608 Nijmegen Dr
- The Channing (850) Plan at Lexington Parke
- The Briscoe (820) Plan at Lexington Parke
- The Burnett (825) Plan at Lexington Parke
- The Congaree (340) Plan at Lexington Parke
- The Reynolds (890) Plan at Lexington Parke
- 13421 Vizquel Loop
- 13105 Lofton Cliff Dr
- 5325 Mathra Dr
- 13320 Gilwell Dr
- 5501 Ross Rd
- 4700 Ross Rd
- 12909 Perconte Dr
- 6017 Beverly Prairie Rd
- 13908 Edna Maxine Walk
- 5916 Jennifer Pasture Path
- 12517 Campana Dr
- 12613 Paloma Blanca Way
- 12329 Sky Harbor Dr
- 12301 Sky Harbor Dr
- 6213 Albany Sleigh Dr
- 6313 Wagon Spring St
- 6412 Carriage Pines Dr
- 6413 Wagon Spring St
- 12813 Stoney Ridge Bend
- 6421 Wagon Spring St
