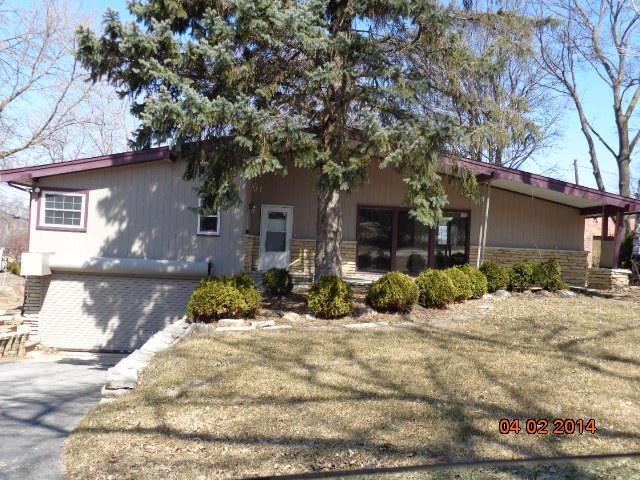
13120 Kent Ave Brookfield, WI 53005
Estimated Value: $326,000 - $393,091
Highlights
- Whirlpool Bathtub
- 1.5 Car Attached Garage
- 1-Story Property
- Tonawanda Elementary School Rated A+
- Shed
- Forced Air Heating and Cooling System
About This Home
As of July 2014Here is an updated ranch style home in the City of Brookfield and in the Elmbrook School District! There is new carpet, paint, water heater, roof and even central air for when it's warmer outside! This property is approved for HomePath Mortgage Financing and HomePath Renovation Mortgage Financing! Agents: See Private Remarks PRIOR to drafting an offer! Seller has special requirements regarding offer submission.
Last Agent to Sell the Property
Sue Oelke
Whitten Realty License #51364-90 Listed on: 02/08/2014
Last Buyer's Agent
JEANNE HARDER
RE/MAX United - Cedarburg
Home Details
Home Type
- Single Family
Est. Annual Taxes
- $3,116
Year Built
- Built in 1954
Lot Details
- 10,019 Sq Ft Lot
- Property is zoned R3
Parking
- 1.5 Car Attached Garage
- Tuck Under Garage
Home Design
- Composition Roof
- Wood Siding
- Stone Siding
Interior Spaces
- 1,362 Sq Ft Home
- 1-Story Property
Kitchen
- Range
- Dishwasher
Bedrooms and Bathrooms
- 3 Bedrooms
- 1 Full Bathroom
- Whirlpool Bathtub
- Bathtub with Shower
Basement
- Basement Fills Entire Space Under The House
- Block Basement Construction
Outdoor Features
- Shed
Utilities
- Forced Air Heating and Cooling System
- Heating System Uses Natural Gas
Listing and Financial Details
- Seller Concessions Not Offered
Ownership History
Purchase Details
Home Financials for this Owner
Home Financials are based on the most recent Mortgage that was taken out on this home.Purchase Details
Purchase Details
Home Financials for this Owner
Home Financials are based on the most recent Mortgage that was taken out on this home.Purchase Details
Similar Homes in the area
Home Values in the Area
Average Home Value in this Area
Purchase History
| Date | Buyer | Sale Price | Title Company |
|---|---|---|---|
| Savagian William M | -- | None Available | |
| Federal National Mortgage Association | -- | None Available | |
| Loewe Janice M | $169,900 | -- | |
| Miro Properties Ltd Partnership | $150,000 | -- | |
| Miro Properties Ltd Partnership | -- | -- |
Mortgage History
| Date | Status | Borrower | Loan Amount |
|---|---|---|---|
| Open | Savagian William M | $144,875 | |
| Previous Owner | Miller Scott A | $64,000 | |
| Previous Owner | Miller Scott A | $142,000 | |
| Previous Owner | Miller Scott A | $35,000 | |
| Previous Owner | Miller Scott A | $140,000 | |
| Previous Owner | Miller Scott A | $26,000 | |
| Previous Owner | Loewe Janice M | $135,920 | |
| Closed | Loewe Janice M | $25,485 |
Property History
| Date | Event | Price | Change | Sq Ft Price |
|---|---|---|---|---|
| 07/29/2014 07/29/14 | Sold | $152,500 | 0.0% | $112 / Sq Ft |
| 07/15/2014 07/15/14 | Pending | -- | -- | -- |
| 02/08/2014 02/08/14 | For Sale | $152,500 | -- | $112 / Sq Ft |
Tax History Compared to Growth
Tax History
| Year | Tax Paid | Tax Assessment Tax Assessment Total Assessment is a certain percentage of the fair market value that is determined by local assessors to be the total taxable value of land and additions on the property. | Land | Improvement |
|---|---|---|---|---|
| 2024 | $4,667 | $300,700 | $105,000 | $195,700 |
| 2023 | $4,525 | $300,700 | $105,000 | $195,700 |
| 2022 | $3,592 | $230,200 | $100,000 | $130,200 |
| 2021 | $3,973 | $230,200 | $100,000 | $130,200 |
| 2020 | $3,769 | $230,200 | $100,000 | $130,200 |
| 2019 | $3,882 | $230,200 | $100,000 | $130,200 |
| 2018 | $3,209 | $201,000 | $100,000 | $101,000 |
| 2017 | $3,505 | $201,000 | $100,000 | $101,000 |
| 2016 | $3,273 | $201,000 | $100,000 | $101,000 |
| 2015 | $3,001 | $189,500 | $100,000 | $89,500 |
| 2014 | $3,116 | $189,500 | $100,000 | $89,500 |
| 2013 | $3,116 | $189,500 | $100,000 | $89,500 |
Agents Affiliated with this Home
-
S
Seller's Agent in 2014
Sue Oelke
Whitten Realty
-
J
Buyer's Agent in 2014
JEANNE HARDER
RE/MAX
Map
Source: Metro MLS
MLS Number: 1348453
APN: BRC-1108-027
- 585 Meadow Ln
- 220 Sheffield Dr
- 13130 Watertown Plank Rd Unit 302
- 13130 Watertown Plank Rd Unit 109
- 12855 Stephen Place
- 630 Hi View Ct
- 640 Hi View Ct
- 13875 Forest Grove Rd
- 13460 Tremont St
- 635 Hi View Ct
- 640 Crystal Ln
- 1045 Grandview Dr
- 1430 Longwood Ave
- 11625 W Underwood Pkwy
- 245 N Elmridge Ave
- 310 S Park Blvd
- 730 S 122nd St
- 348 N 114th St
- 304 N 114th St
- 812 S 121st St
- 13120 Kent Ave
- 13105 W Bluemound Rd Unit 275
- 405 N Bobolink Dr
- 13055 Kent Ave
- 390 N Elm Grove Rd
- 370 N Bobolink Dr
- 13035 Kent Ave
- 355 N Bobolink Dr
- 370 N Elm Grove Rd
- 13040 Myrtle Ave
- 13015 Kent Ave
- 335 N Bobolink Dr
- 340 N Elm Grove Rd
- 12980 Myrtle Ave
- 13025 Myrtle Ave
- 13040 W Blue Mound Rd
- 13040 W Blue Mound Rd
- 320 N Elm Grove Rd
- 315 N Bobolink Dr
- 345 N Elm Grove Rd Unit B
