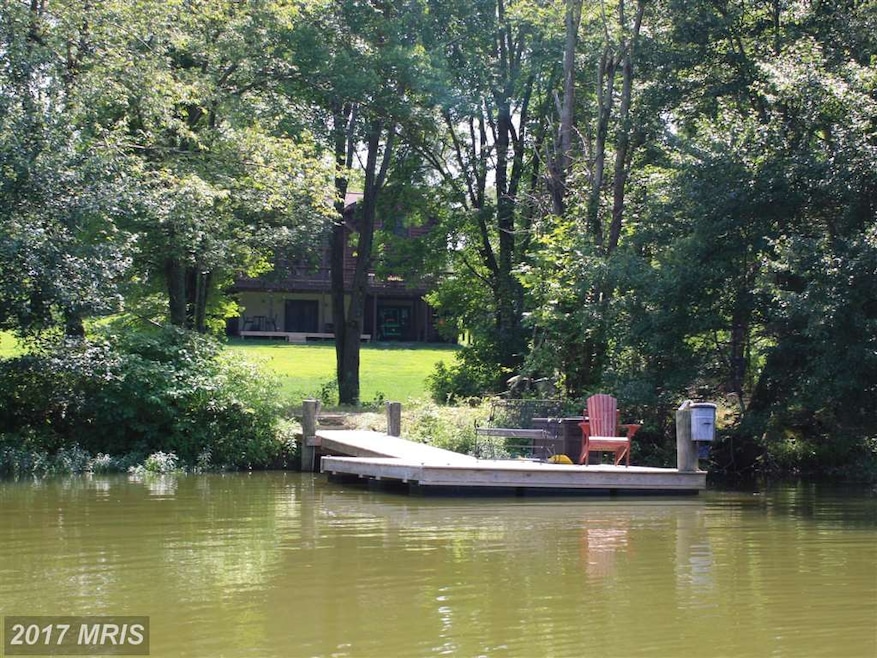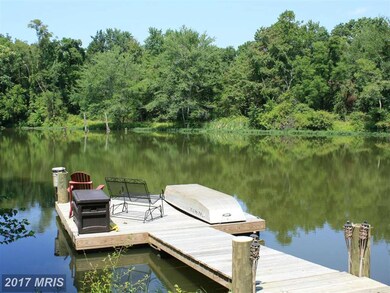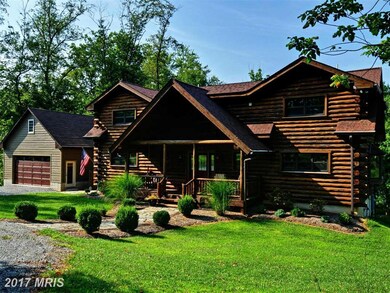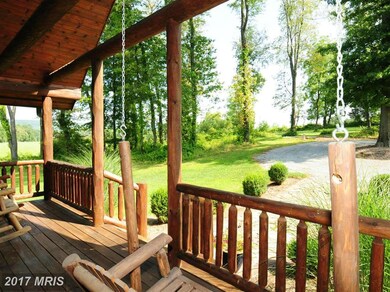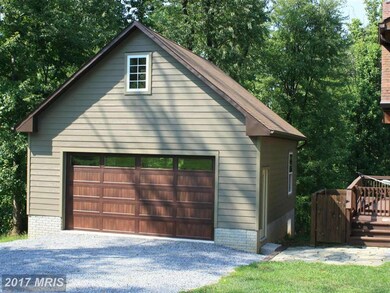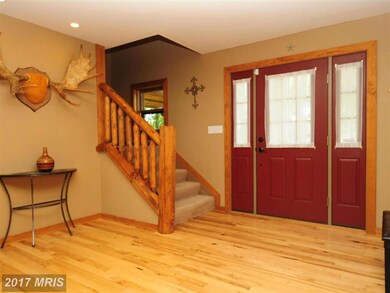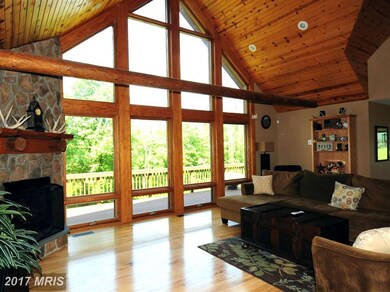
13121 Sagle Rd Hillsboro, VA 20132
Estimated Value: $1,079,000 - $1,377,000
Highlights
- 150 Feet of Waterfront
- 1 Boat Dock
- Fishing Allowed
- Woodgrove High School Rated A
- Pier
- Gourmet Country Kitchen
About This Home
As of March 2015"Buck Lake Lodge"....your country retreat in the middle of wine country!Nature abounds on the 13+ park like acres! Huge wrap around deck w/ views of mountains & 2 acre stocked lake (w private dock).Open floor plan w/tons of windows & natural light, high ceilings, wood beams, gas FP, hickory floors.Gourmet kitchen w/SS, gas cooktop, double ovens, gorgeous cabinetry!4 luxurious baths!OPEN SUN 12-3
Home Details
Home Type
- Single Family
Est. Annual Taxes
- $6,764
Year Built
- Built in 2006
Lot Details
- 13.58 Acre Lot
- 150 Feet of Waterfront
- Lake Front
- Home fronts navigable water
- Private Lot
- Secluded Lot
- Partially Wooded Lot
- Property is in very good condition
Parking
- 2 Car Detached Garage
- Garage Door Opener
- Circular Driveway
- Off-Street Parking
Property Views
- Water
- Woods
- Mountain
Home Design
- Log Cabin
- Log Siding
Interior Spaces
- Property has 3 Levels
- Open Floorplan
- Beamed Ceilings
- Wood Ceilings
- Cathedral Ceiling
- Ceiling Fan
- Recessed Lighting
- 1 Fireplace
- Bay Window
- Atrium Doors
- Six Panel Doors
- Entrance Foyer
- Family Room
- Wood Flooring
- Monitored
Kitchen
- Gourmet Country Kitchen
- Breakfast Room
- Double Oven
- Cooktop
- Microwave
- Ice Maker
- Dishwasher
- Disposal
Bedrooms and Bathrooms
- 5 Bedrooms | 1 Main Level Bedroom
- En-Suite Primary Bedroom
- En-Suite Bathroom
- 4 Full Bathrooms
- Whirlpool Bathtub
Laundry
- Laundry Room
- Washer and Dryer Hookup
Partially Finished Basement
- Walk-Out Basement
- Connecting Stairway
- Rear Basement Entry
- Basement Windows
Outdoor Features
- Pier
- Canoe or Kayak Water Access
- Private Water Access
- Property is near a lake
- 1 Boat Dock
- Physical Dock Slip Conveys
- Pond
- Deck
- Porch
Schools
- Hillsboro Elementary School
- Harmony Middle School
- Woodgrove High School
Utilities
- Cooling System Utilizes Bottled Gas
- Humidifier
- Central Air
- Heat Pump System
- Vented Exhaust Fan
- Well
- Bottled Gas Water Heater
- Septic Less Than The Number Of Bedrooms
Listing and Financial Details
- Assessor Parcel Number 512360741000
Community Details
Overview
- No Home Owners Association
- Between Hills Subdivision
Recreation
- Fishing Allowed
Ownership History
Purchase Details
Purchase Details
Home Financials for this Owner
Home Financials are based on the most recent Mortgage that was taken out on this home.Purchase Details
Home Financials for this Owner
Home Financials are based on the most recent Mortgage that was taken out on this home.Purchase Details
Home Financials for this Owner
Home Financials are based on the most recent Mortgage that was taken out on this home.Purchase Details
Home Financials for this Owner
Home Financials are based on the most recent Mortgage that was taken out on this home.Similar Homes in the area
Home Values in the Area
Average Home Value in this Area
Purchase History
| Date | Buyer | Sale Price | Title Company |
|---|---|---|---|
| Anderson Family Trust | $804,790 | -- | |
| Anderson Tyson J | $720,000 | -- | |
| Welch Steven M | $600,000 | -- | |
| Caldwell Matthew J | $549,900 | -- | |
| Leach James A | $299,900 | -- |
Mortgage History
| Date | Status | Borrower | Loan Amount |
|---|---|---|---|
| Previous Owner | Anderson Tyson J | $582,699 | |
| Previous Owner | Anderson Tyson J | $657,720 | |
| Previous Owner | Welch Steven M | $589,132 | |
| Previous Owner | Caldwell Matthew J | $494,910 | |
| Previous Owner | Leach James A | $100,000 | |
| Previous Owner | Leach James A | $255,000 |
Property History
| Date | Event | Price | Change | Sq Ft Price |
|---|---|---|---|---|
| 03/10/2015 03/10/15 | Sold | $720,000 | -0.7% | $182 / Sq Ft |
| 02/06/2015 02/06/15 | Pending | -- | -- | -- |
| 02/05/2015 02/05/15 | For Sale | $725,000 | +20.8% | $183 / Sq Ft |
| 08/27/2012 08/27/12 | Sold | $600,000 | 0.0% | $140 / Sq Ft |
| 07/23/2012 07/23/12 | Pending | -- | -- | -- |
| 07/12/2012 07/12/12 | For Sale | $600,000 | +9.1% | $140 / Sq Ft |
| 01/12/2012 01/12/12 | Sold | $549,900 | 0.0% | $161 / Sq Ft |
| 10/21/2011 10/21/11 | Pending | -- | -- | -- |
| 09/18/2011 09/18/11 | For Sale | $549,900 | -- | $161 / Sq Ft |
Tax History Compared to Growth
Tax History
| Year | Tax Paid | Tax Assessment Tax Assessment Total Assessment is a certain percentage of the fair market value that is determined by local assessors to be the total taxable value of land and additions on the property. | Land | Improvement |
|---|---|---|---|---|
| 2024 | $7,979 | $922,430 | $281,400 | $641,030 |
| 2023 | $8,194 | $936,430 | $276,400 | $660,030 |
| 2022 | $7,163 | $804,790 | $255,200 | $549,590 |
| 2021 | $6,938 | $707,990 | $194,300 | $513,690 |
| 2020 | $7,057 | $681,790 | $194,300 | $487,490 |
| 2019 | $6,721 | $643,190 | $194,300 | $448,890 |
| 2018 | $7,132 | $657,330 | $225,200 | $432,130 |
| 2017 | $7,403 | $658,050 | $225,200 | $432,850 |
| 2016 | $7,392 | $645,630 | $0 | $0 |
| 2015 | $7,396 | $426,390 | $0 | $426,390 |
| 2014 | $6,764 | $364,910 | $0 | $364,910 |
Agents Affiliated with this Home
-
Nancy Laranjo

Seller's Agent in 2015
Nancy Laranjo
Long & Foster
(703) 618-0088
39 Total Sales
-
Rebecca Vittitow
R
Buyer's Agent in 2015
Rebecca Vittitow
Century 21 Redwood Realty
2 Total Sales
-
Jeremy Cunningham

Seller's Agent in 2012
Jeremy Cunningham
BHHS PenFed (actual)
(703) 955-1832
13 Total Sales
-
Paul Bedewi

Seller's Agent in 2012
Paul Bedewi
Keller Williams Realty
(571) 228-5648
150 Total Sales
-
Mark Stock

Buyer's Agent in 2012
Mark Stock
EXP Realty, LLC
(703) 629-9022
12 Total Sales
-
Meredith Hannan

Buyer's Agent in 2012
Meredith Hannan
Century 21 Redwood Realty
(703) 772-2411
187 Total Sales
Map
Source: Bright MLS
MLS Number: 1000610579
APN: 512-36-0741
- 12915 Shady Ln
- 55 Mountain Top Trail
- 74 Red Maple Ln
- 35180 Charles Town Pike
- 0 Mountain Top Trail
- 185 Woodpecker Ln
- 0
- 808 Chestnut Hill Rd
- 0 Muskrat Run
- 0 Chestnut Hill Rd Unit 11491038
- 316 Ashbaugh Dr
- 0 Bear Run
- 97 Skyhawk Trail
- 29 Old Chestnut Dr
- 155 White Fox Trail
- 36170 Creamer Ln
- 14211 Saratoga Park Dr
- 25 Greentree Ln
- 376 Lamonte Dr
- Lot #6,7 Woodlawn Dr
