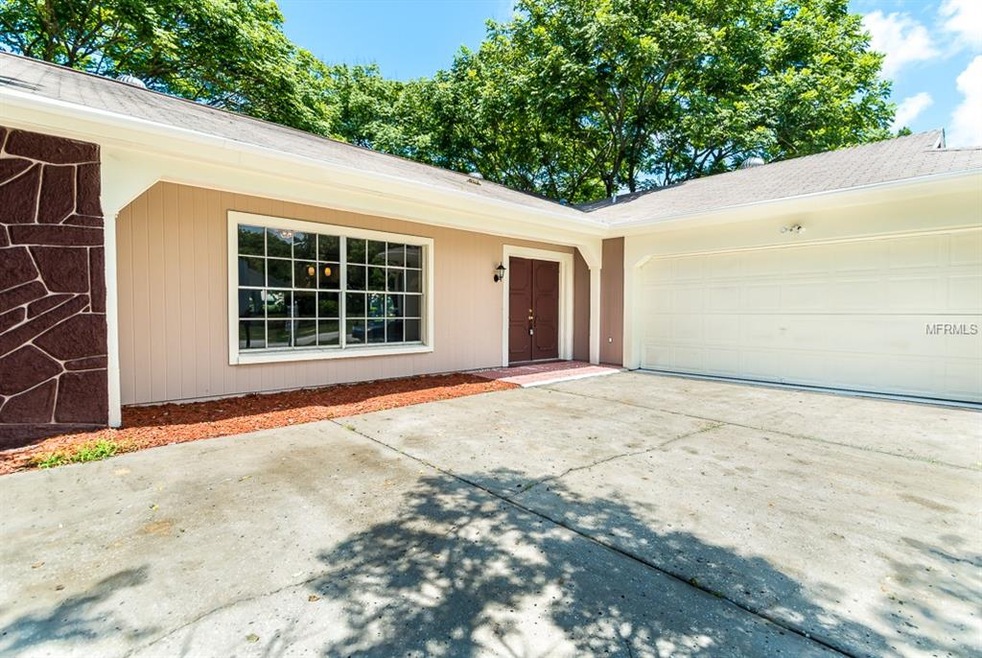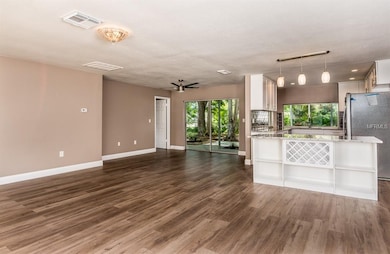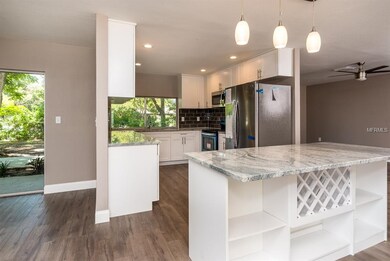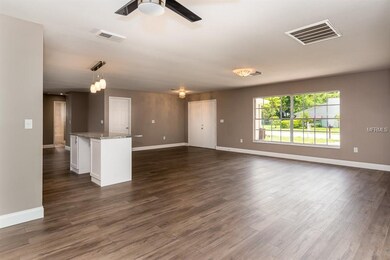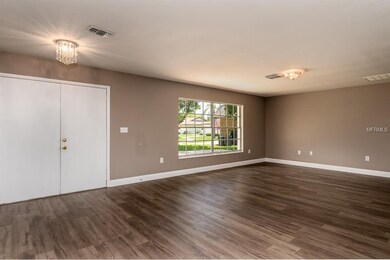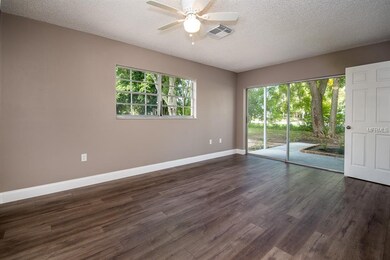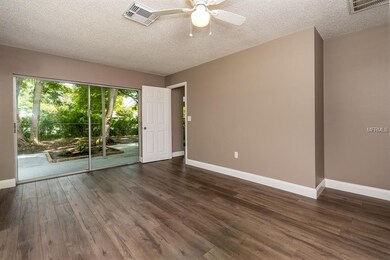
13121 Sheridan Dr Hudson, FL 34667
Beacon Woods NeighborhoodHighlights
- Open Floorplan
- Corner Lot
- Tennis Courts
- Deck
- Community Pool
- Rear Porch
About This Home
As of October 2021This totally renovated 3BD 2BA oversized corner lot home is TURN KEY AND MOVE-IN READY. Open split floor plan encompasses a formal living room and dining room combination, overlooking the spacious kitchen, so entertaining will be all inclusive. Kitchen features a granite breakfast bar, all new wood cabinets, granite counter tops and new stainless steel appliances, with lots of storage and dual sinks. Master bedroom has walk-in closets and a master bathroom featuring a separate enclosed shower, garden tub, new wood cabinets and granite counter top. Pocket sliders in living room lead out to the fenced backyard equipped with an extended lanai. Flooring throughout the entire home is brand new, including the A/C unit with warranty. Separate laundry area leading next to the spacious garage with additional parking on driveway. Annual HOA gives access to Beacon Woods East Club House and recreational building, tennis courts and much more. Close to shopping, restaurants, medical facilities and Hudson Beach close by. This one won't last long!!
Home Details
Home Type
- Single Family
Est. Annual Taxes
- $1,976
Year Built
- Built in 1981
Lot Details
- 10,670 Sq Ft Lot
- Corner Lot
- Property is zoned R4
HOA Fees
- $23 Monthly HOA Fees
Parking
- 2 Car Attached Garage
- Garage Door Opener
- Driveway
- Open Parking
Home Design
- Slab Foundation
- Shingle Roof
- Block Exterior
- Stucco
Interior Spaces
- 1,932 Sq Ft Home
- Open Floorplan
- Ceiling Fan
Kitchen
- Eat-In Kitchen
- Range
- Dishwasher
Flooring
- Laminate
- Ceramic Tile
Bedrooms and Bathrooms
- 3 Bedrooms
- Walk-In Closet
- 2 Full Bathrooms
Laundry
- Dryer
- Washer
Outdoor Features
- Deck
- Rear Porch
Schools
- Hudson Elementary School
- Hudson Middle School
- Fivay High School
Utilities
- Central Heating and Cooling System
- High Speed Internet
Listing and Financial Details
- Down Payment Assistance Available
- Visit Down Payment Resource Website
- Legal Lot and Block 382 / 02
- Assessor Parcel Number 16-24-35-093.0-000.00-382.0
Community Details
Overview
- Association fees include community pool
- Clayton Village Ph 01 Subdivision
- The community has rules related to deed restrictions
- Rental Restrictions
Recreation
- Tennis Courts
- Community Pool
Ownership History
Purchase Details
Home Financials for this Owner
Home Financials are based on the most recent Mortgage that was taken out on this home.Purchase Details
Home Financials for this Owner
Home Financials are based on the most recent Mortgage that was taken out on this home.Purchase Details
Purchase Details
Home Financials for this Owner
Home Financials are based on the most recent Mortgage that was taken out on this home.Purchase Details
Home Financials for this Owner
Home Financials are based on the most recent Mortgage that was taken out on this home.Purchase Details
Purchase Details
Purchase Details
Home Financials for this Owner
Home Financials are based on the most recent Mortgage that was taken out on this home.Similar Homes in Hudson, FL
Home Values in the Area
Average Home Value in this Area
Purchase History
| Date | Type | Sale Price | Title Company |
|---|---|---|---|
| Warranty Deed | $100 | Avenue 365 | |
| Warranty Deed | $270,000 | American Patriot Title | |
| Trustee Deed | $245,000 | Attorney | |
| Warranty Deed | $196,000 | Fidelity National Title Of | |
| Special Warranty Deed | $110,000 | American Guardian Title | |
| Special Warranty Deed | -- | American Guradin Title & Esc | |
| Trustee Deed | $100,100 | None Available | |
| Warranty Deed | $97,500 | -- |
Mortgage History
| Date | Status | Loan Amount | Loan Type |
|---|---|---|---|
| Open | $370,983 | New Conventional | |
| Previous Owner | $192,449 | FHA | |
| Previous Owner | $139,500 | Unknown | |
| Previous Owner | $97,300 | New Conventional | |
| Previous Owner | $87,500 | Purchase Money Mortgage |
Property History
| Date | Event | Price | Change | Sq Ft Price |
|---|---|---|---|---|
| 10/27/2021 10/27/21 | Sold | $270,000 | +0.7% | $140 / Sq Ft |
| 10/07/2021 10/07/21 | Pending | -- | -- | -- |
| 10/05/2021 10/05/21 | For Sale | $268,000 | +36.7% | $139 / Sq Ft |
| 01/04/2019 01/04/19 | Sold | $196,000 | -1.8% | $101 / Sq Ft |
| 12/02/2018 12/02/18 | Pending | -- | -- | -- |
| 11/03/2018 11/03/18 | Price Changed | $199,499 | -0.2% | $103 / Sq Ft |
| 10/16/2018 10/16/18 | Price Changed | $199,799 | 0.0% | $103 / Sq Ft |
| 10/10/2018 10/10/18 | Price Changed | $199,800 | -0.1% | $103 / Sq Ft |
| 09/04/2018 09/04/18 | Price Changed | $199,900 | -4.8% | $103 / Sq Ft |
| 08/16/2018 08/16/18 | Price Changed | $209,900 | -2.3% | $109 / Sq Ft |
| 08/09/2018 08/09/18 | Price Changed | $214,900 | -2.3% | $111 / Sq Ft |
| 07/25/2018 07/25/18 | For Sale | $219,900 | +99.9% | $114 / Sq Ft |
| 04/30/2018 04/30/18 | Sold | $110,000 | +10.6% | $57 / Sq Ft |
| 04/13/2018 04/13/18 | Pending | -- | -- | -- |
| 04/03/2018 04/03/18 | For Sale | $99,500 | 0.0% | $52 / Sq Ft |
| 03/27/2018 03/27/18 | Pending | -- | -- | -- |
| 03/24/2018 03/24/18 | For Sale | $99,500 | -- | $52 / Sq Ft |
Tax History Compared to Growth
Tax History
| Year | Tax Paid | Tax Assessment Tax Assessment Total Assessment is a certain percentage of the fair market value that is determined by local assessors to be the total taxable value of land and additions on the property. | Land | Improvement |
|---|---|---|---|---|
| 2024 | $5,068 | $304,921 | $41,813 | $263,108 |
| 2023 | $4,714 | $247,740 | $0 | $0 |
| 2022 | $3,765 | $225,222 | $27,953 | $197,269 |
| 2021 | $3,016 | $175,820 | $23,218 | $152,602 |
| 2020 | $2,753 | $158,897 | $16,469 | $142,428 |
| 2019 | $2,776 | $159,054 | $16,469 | $142,585 |
| 2018 | $2,323 | $130,912 | $16,469 | $114,443 |
| 2017 | $1,975 | $110,281 | $16,469 | $93,812 |
| 2016 | $1,767 | $95,837 | $16,469 | $79,368 |
| 2015 | $1,711 | $90,520 | $16,469 | $74,051 |
| 2014 | $1,580 | $84,893 | $15,369 | $69,524 |
Agents Affiliated with this Home
-
Caroline Hanna

Seller's Agent in 2021
Caroline Hanna
CHARLES RUTENBERG REALTY INC
(727) 667-8377
2 in this area
125 Total Sales
-
Ksenia Akishina

Buyer's Agent in 2021
Ksenia Akishina
MIHARA & ASSOCIATES INC.
(813) 951-0064
2 in this area
188 Total Sales
-
Raymond Mihara

Buyer Co-Listing Agent in 2021
Raymond Mihara
MIHARA & ASSOCIATES INC.
(520) 730-0268
7 in this area
679 Total Sales
-
Mena Antanios

Seller's Agent in 2019
Mena Antanios
TRINITY REALTY
(727) 514-9393
108 Total Sales
-
Winnett Hay

Seller Co-Listing Agent in 2019
Winnett Hay
CHARLES RUTENBERG REALTY INC
(813) 327-9217
36 Total Sales
-
Luisa Cruz

Buyer's Agent in 2019
Luisa Cruz
DALTON WADE INC
(813) 598-0693
3 in this area
148 Total Sales
Map
Source: Stellar MLS
MLS Number: T3119196
APN: 35-24-16-0930-00000-3820
- 13111 Sheridan Dr
- 13108 Sheridan Dr
- 8600 Berkley Dr
- 13002 Wedgewood Way Unit D
- 8137 Greenside Ln
- 12920 Wedgewood Way Unit A
- 8209 Rugby Ct
- 12914 Fairway Dr Unit A
- 13003 Sandburst Ln
- 13307 Rome Dr
- 13000 Club Dr
- 12901 Club Dr
- 12905 Wedgewood Way Unit D
- 8623 Stonehedge Way
- 8514 Ashbury Dr
- 12809 Wedgewood Way Unit A
- 12820 Wedgewood Way Unit D
- 12814 Wedgewood Way Unit C
- 8019 Sylvan Dr
- 12816 Wedgewood Way Unit D
