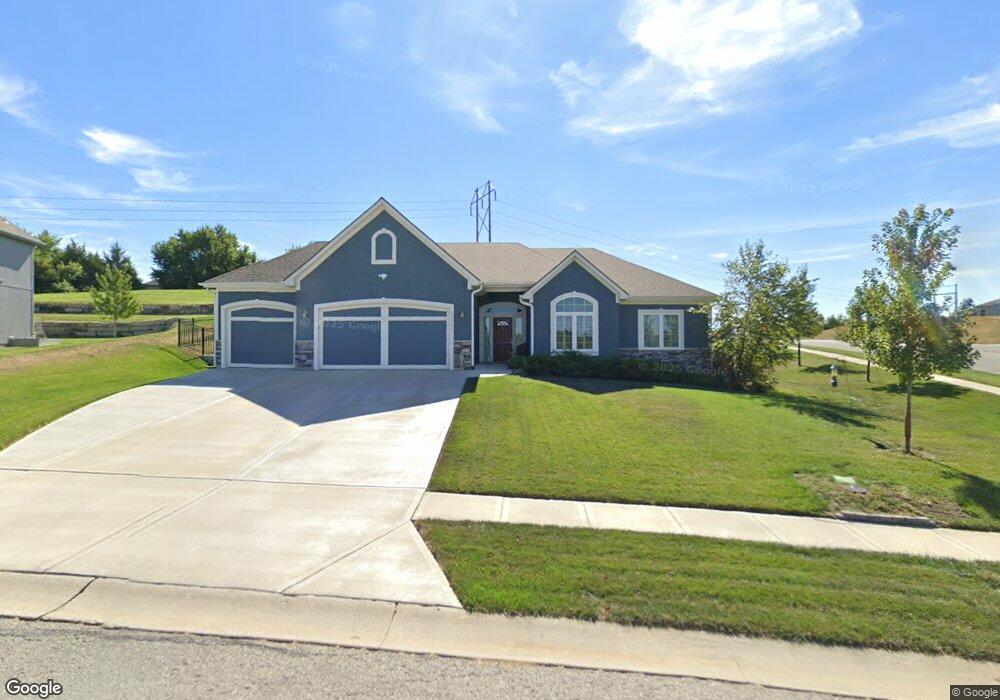
13121 W 54th St Shawnee, KS 66216
Highlights
- Recreation Room
- Traditional Architecture
- 3 Car Attached Garage
- Ray Marsh Elementary School Rated A
- Corner Lot
- Forced Air Heating and Cooling System
About This Home
As of August 2018Custom build by C.L. Conus Builders, LLC
Last Agent to Sell the Property
Keller Williams Realty Partners Inc. License #SP00054561 Listed on: 02/28/2018

Home Details
Home Type
- Single Family
Est. Annual Taxes
- $2,500
Year Built
- Built in 2018 | Under Construction
HOA Fees
- $33 Monthly HOA Fees
Parking
- 3 Car Attached Garage
- Front Facing Garage
Home Design
- Traditional Architecture
- Frame Construction
- Composition Roof
- Stone Trim
Interior Spaces
- Great Room with Fireplace
- Combination Kitchen and Dining Room
- Recreation Room
- Finished Basement
- Basement Fills Entire Space Under The House
- Laundry on main level
Bedrooms and Bathrooms
- 4 Bedrooms
- 3 Full Bathrooms
Schools
- Ray Marsh Elementary School
- Sm Northwest High School
Additional Features
- Corner Lot
- City Lot
- Forced Air Heating and Cooling System
Community Details
- Crosspointe Subdivision
Listing and Financial Details
- Assessor Parcel Number QP15620000 0033
Ownership History
Purchase Details
Home Financials for this Owner
Home Financials are based on the most recent Mortgage that was taken out on this home.Purchase Details
Home Financials for this Owner
Home Financials are based on the most recent Mortgage that was taken out on this home.Similar Homes in Shawnee, KS
Home Values in the Area
Average Home Value in this Area
Purchase History
| Date | Type | Sale Price | Title Company |
|---|---|---|---|
| Warranty Deed | -- | Mccaffree Short Title Compan | |
| Warranty Deed | -- | Mccaffree Short Title |
Mortgage History
| Date | Status | Loan Amount | Loan Type |
|---|---|---|---|
| Open | $181,000 | New Conventional | |
| Previous Owner | $358,000 | Future Advance Clause Open End Mortgage |
Property History
| Date | Event | Price | Change | Sq Ft Price |
|---|---|---|---|---|
| 08/17/2018 08/17/18 | Sold | -- | -- | -- |
| 02/28/2018 02/28/18 | Pending | -- | -- | -- |
| 02/28/2018 02/28/18 | For Sale | $400,796 | +790.7% | $158 / Sq Ft |
| 11/03/2017 11/03/17 | Sold | -- | -- | -- |
| 02/24/2017 02/24/17 | For Sale | $45,000 | -- | $2 / Sq Ft |
Tax History Compared to Growth
Tax History
| Year | Tax Paid | Tax Assessment Tax Assessment Total Assessment is a certain percentage of the fair market value that is determined by local assessors to be the total taxable value of land and additions on the property. | Land | Improvement |
|---|---|---|---|---|
| 2024 | $7,150 | $66,930 | $13,402 | $53,528 |
| 2023 | $7,415 | $68,977 | $12,768 | $56,209 |
| 2022 | $7,193 | $66,688 | $12,768 | $53,920 |
| 2021 | $7,193 | $58,121 | $11,601 | $46,520 |
| 2020 | $6,627 | $57,235 | $11,601 | $45,634 |
| 2019 | $6,586 | $56,844 | $9,745 | $47,099 |
| 2018 | $1,596 | $13,098 | $8,118 | $4,980 |
| 2017 | $125 | $18 | $18 | $0 |
| 2016 | $122 | $18 | $18 | $0 |
| 2015 | $117 | $15 | $15 | $0 |
| 2013 | -- | $15 | $15 | $0 |
Agents Affiliated with this Home
-
Tina Branine

Seller's Agent in 2018
Tina Branine
Keller Williams Realty Partners Inc.
(913) 708-8074
15 in this area
183 Total Sales
-
Lori Barngrover

Seller Co-Listing Agent in 2018
Lori Barngrover
Quinn Real Estate Co
(913) 522-7356
37 in this area
124 Total Sales
-
Alina Derun

Buyer's Agent in 2018
Alina Derun
Platinum Realty LLC
(913) 909-1380
55 Total Sales
Map
Source: Heartland MLS
MLS Number: 2091888
APN: QP15620000-0033
- 13204 W 55th Terrace
- 5329 Park St
- 13810 W 53rd St
- 5021 Bradshaw St
- 5703 Cottonwood St
- 12710 W 51st St
- 12408 W 52nd Terrace
- 5708 Cottonwood St
- 5337 Albervan St
- 5014 Park St
- 13130 W 52nd Terrace
- 13126 W 52nd Terrace
- 13134 W 52nd Terrace
- 5018 Rene St
- 5640 Monrovia St
- 5407 Halsey St
- 13605 W 48th St
- 6148 Park St
- 6124 Park St
- 5834 Caenen St
