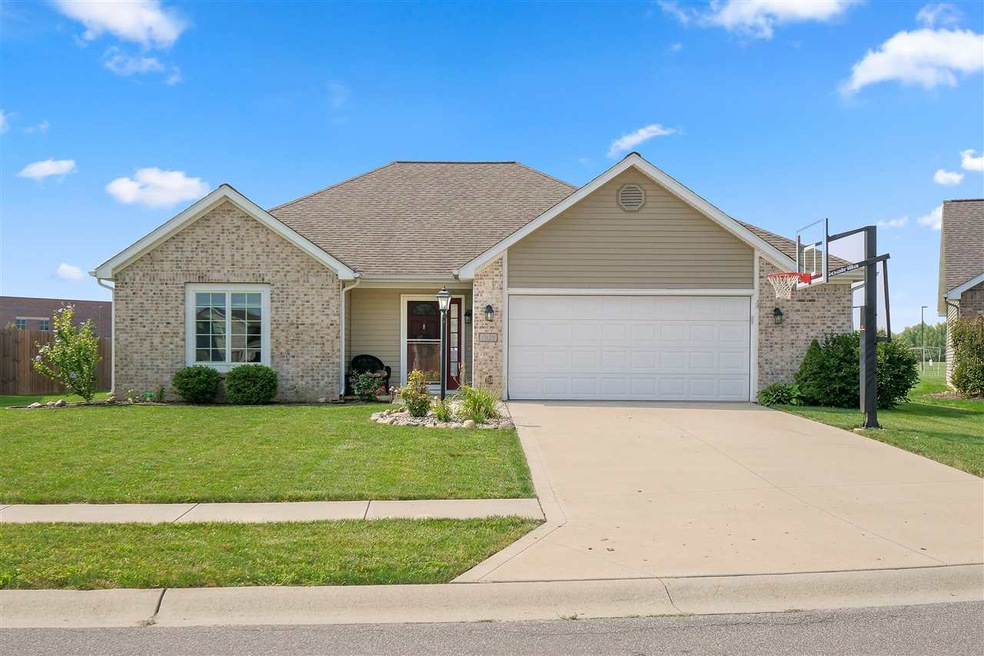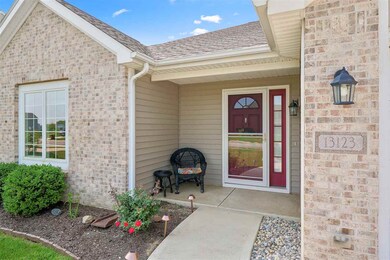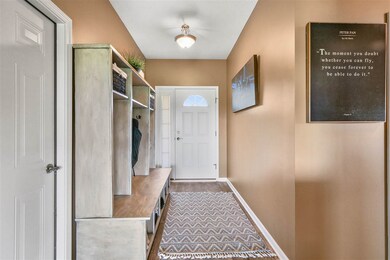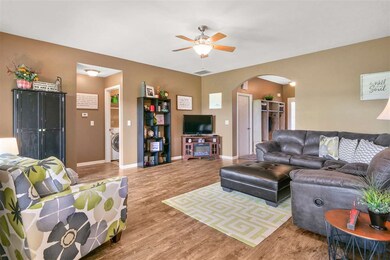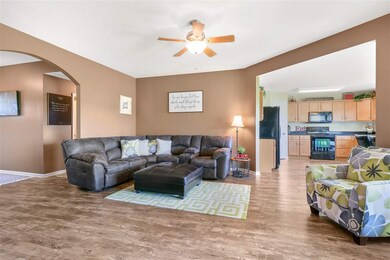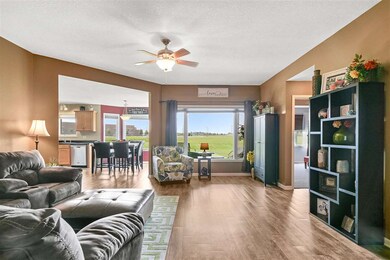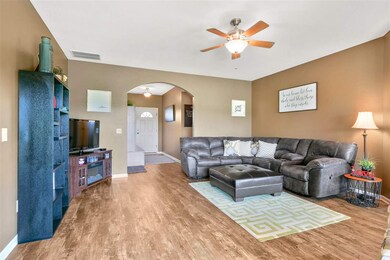
13123 Cocoplum Ct Fort Wayne, IN 46814
Southwest Fort Wayne NeighborhoodHighlights
- Ranch Style House
- Community Pool
- Tray Ceiling
- Homestead Senior High School Rated A
- 2 Car Attached Garage
- Covered Deck
About This Home
As of May 2021Take a look at this beautiful open concept home in Southwest school district. Nestled in a quiet cut-de-sac. Split bedroom layout with a gorgeous master bedroom with ensuite bath and walk in closet. Great open layout, large kitchen, eat in dining area, 2 more bedrooms with another full bath. Extra large 2 car garage! Lots of room for a work bench, bikes, mower, whatever you need to store. new maintenance free flooring. Tray ceiling in the master bedroom. Outside find a covered patio giving you a place to sit and relax. Enjoy the open backyard with no one behind you! Take advantage of this move in condition home! You won't be disappointed, it is spotless and waiting for you! Enjoy the neighborhood pool!
Home Details
Home Type
- Single Family
Est. Annual Taxes
- $1,002
Year Built
- Built in 2009
Lot Details
- 9,278 Sq Ft Lot
- Lot Dimensions are 34xx34x141x66x135
- Rural Setting
- Landscaped
- Level Lot
Parking
- 2 Car Attached Garage
- Driveway
- Off-Street Parking
Home Design
- Ranch Style House
- Brick Exterior Construction
- Slab Foundation
- Shingle Roof
- Vinyl Construction Material
Interior Spaces
- 1,473 Sq Ft Home
- Tray Ceiling
- Ceiling Fan
- Entrance Foyer
- Fire and Smoke Detector
Kitchen
- Laminate Countertops
- Disposal
Bedrooms and Bathrooms
- 3 Bedrooms
- Split Bedroom Floorplan
- En-Suite Primary Bedroom
- 2 Full Bathrooms
Outdoor Features
- Covered Deck
Utilities
- Forced Air Heating and Cooling System
- Cable TV Available
Community Details
- Community Pool
Listing and Financial Details
- Assessor Parcel Number 02-11-08-328-013.000-038
Ownership History
Purchase Details
Home Financials for this Owner
Home Financials are based on the most recent Mortgage that was taken out on this home.Purchase Details
Home Financials for this Owner
Home Financials are based on the most recent Mortgage that was taken out on this home.Purchase Details
Home Financials for this Owner
Home Financials are based on the most recent Mortgage that was taken out on this home.Purchase Details
Home Financials for this Owner
Home Financials are based on the most recent Mortgage that was taken out on this home.Purchase Details
Home Financials for this Owner
Home Financials are based on the most recent Mortgage that was taken out on this home.Purchase Details
Similar Homes in Fort Wayne, IN
Home Values in the Area
Average Home Value in this Area
Purchase History
| Date | Type | Sale Price | Title Company |
|---|---|---|---|
| Warranty Deed | -- | None Listed On Document | |
| Warranty Deed | -- | Metropolitan Title Of In Llc | |
| Warranty Deed | $157,900 | Centurion Land Title Inc | |
| Warranty Deed | -- | None Available | |
| Warranty Deed | -- | None Available | |
| Warranty Deed | -- | Commonwealth-Dreibelbiss Tit | |
| Warranty Deed | -- | Commonwealth-Dreibelbiss Tit |
Mortgage History
| Date | Status | Loan Amount | Loan Type |
|---|---|---|---|
| Open | $182,220 | New Conventional | |
| Previous Owner | $170,000 | New Conventional | |
| Previous Owner | $172,175 | No Value Available | |
| Previous Owner | $155,039 | FHA | |
| Previous Owner | $136,800 | No Value Available | |
| Previous Owner | $142,947 | No Value Available |
Property History
| Date | Event | Price | Change | Sq Ft Price |
|---|---|---|---|---|
| 05/07/2021 05/07/21 | Sold | $228,000 | +1.4% | $150 / Sq Ft |
| 04/17/2021 04/17/21 | Pending | -- | -- | -- |
| 04/16/2021 04/16/21 | For Sale | $224,900 | +26.7% | $148 / Sq Ft |
| 10/22/2018 10/22/18 | Sold | $177,500 | -0.8% | $121 / Sq Ft |
| 08/26/2018 08/26/18 | Pending | -- | -- | -- |
| 08/15/2018 08/15/18 | For Sale | $179,000 | +13.4% | $122 / Sq Ft |
| 04/10/2017 04/10/17 | Sold | $157,900 | 0.0% | $107 / Sq Ft |
| 02/21/2017 02/21/17 | Pending | -- | -- | -- |
| 02/21/2017 02/21/17 | For Sale | $157,900 | +9.7% | $107 / Sq Ft |
| 04/29/2013 04/29/13 | Sold | $144,000 | -3.9% | $98 / Sq Ft |
| 03/21/2013 03/21/13 | Pending | -- | -- | -- |
| 02/25/2013 02/25/13 | For Sale | $149,900 | -- | $102 / Sq Ft |
Tax History Compared to Growth
Tax History
| Year | Tax Paid | Tax Assessment Tax Assessment Total Assessment is a certain percentage of the fair market value that is determined by local assessors to be the total taxable value of land and additions on the property. | Land | Improvement |
|---|---|---|---|---|
| 2024 | $2,016 | $270,000 | $54,500 | $215,500 |
| 2022 | $1,564 | $233,800 | $28,500 | $205,300 |
| 2021 | $1,335 | $199,800 | $28,500 | $171,300 |
| 2020 | $1,184 | $180,700 | $28,500 | $152,200 |
| 2019 | $1,133 | $170,800 | $28,500 | $142,300 |
| 2018 | $1,089 | $167,000 | $28,500 | $138,500 |
| 2017 | $1,002 | $150,500 | $28,500 | $122,000 |
| 2016 | $1,019 | $149,400 | $28,500 | $120,900 |
| 2014 | $873 | $134,900 | $28,500 | $106,400 |
| 2013 | $907 | $134,100 | $28,500 | $105,600 |
Agents Affiliated with this Home
-
Daniel Morken

Seller's Agent in 2021
Daniel Morken
Morken Real Estate Services, Inc.
(260) 615-0431
34 in this area
91 Total Sales
-
Dave Gall

Buyer's Agent in 2021
Dave Gall
Coldwell Banker Real Estate Group
(260) 466-2266
3 in this area
163 Total Sales
-
Tammy Fendt

Seller's Agent in 2018
Tammy Fendt
Uptown Realty Group
(260) 409-2832
53 in this area
188 Total Sales
-
Jackie Clark

Buyer's Agent in 2018
Jackie Clark
Coldwell Banker Real Estate Group
(260) 450-5545
18 in this area
181 Total Sales
-
B
Seller's Agent in 2017
Bryan Bankert
ERA Crossroads
-
Zack Wilson

Seller's Agent in 2013
Zack Wilson
Perfect Location Realty
(260) 450-3345
7 in this area
97 Total Sales
Map
Source: Indiana Regional MLS
MLS Number: 201836731
APN: 02-11-08-328-013.000-038
- 1823 Apopka Way
- 13432 Veracruz Dr
- 2247 Mercato Bay
- 12333 Blue Jay Trail
- 13395 Synch Ct
- 12594 Tula Trail
- 2310 Calais Rd
- 12515 Tula Trail
- 12408 Tula Trail
- 12407 Cassena Rd
- 13381 Crescent Ridge Dr
- 2275 Banyan Hill Ct Unit 65
- 2241 Banyan Hill Ct Unit 66
- 1611 Rock Dove Rd
- 12279 Blue Jay Trail
- 12408 Blue Jay Trail
- 12342 Blue Jay Trail Unit 98
- 12733 Covington Manor Farms Rd
- 2953 Bonfire Place
- 12235 Blue Jay Trail
