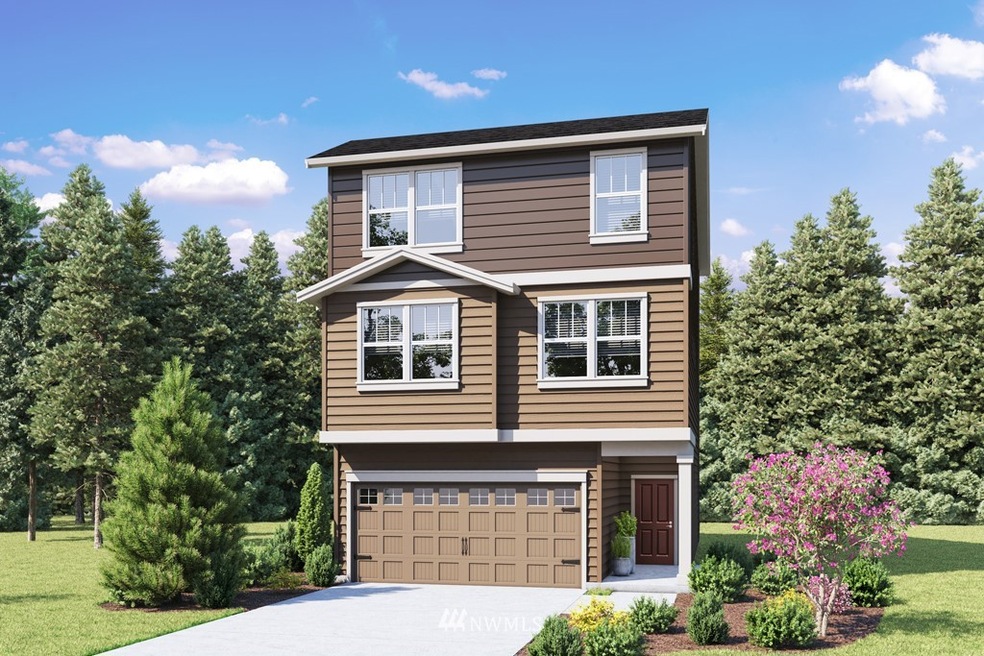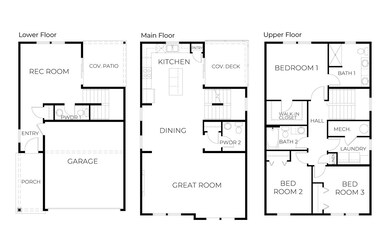
$850,000
- 5 Beds
- 3 Baths
- 2,365 Sq Ft
- 11610 2nd Ave SE
- Unit B
- Everett, WA
Welcome to this stunning 5-bedroom, 2.75-bath new construction home offering 2,365 sq ft of modern living. The light-filled open layout is perfect for entertaining, with a cozy fireplace and seamless flow to the dining area and deck. The show-stopping kitchen features crisp white cabinetry, a large island with seating, and a spacious walk-in pantry. A main floor bedroom and bath provide
Mark Kirshner Windermere Real Estate/M2, LLC

