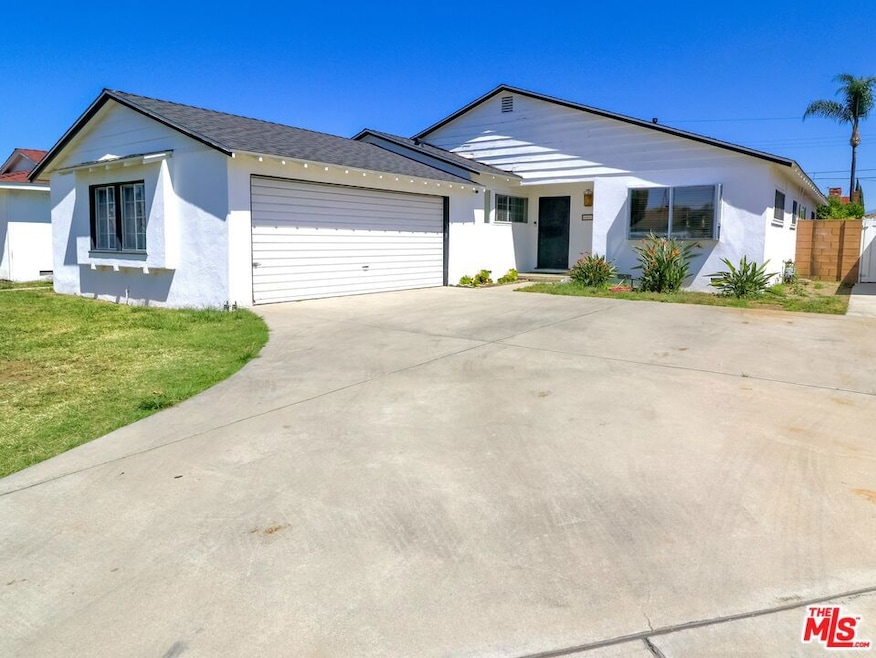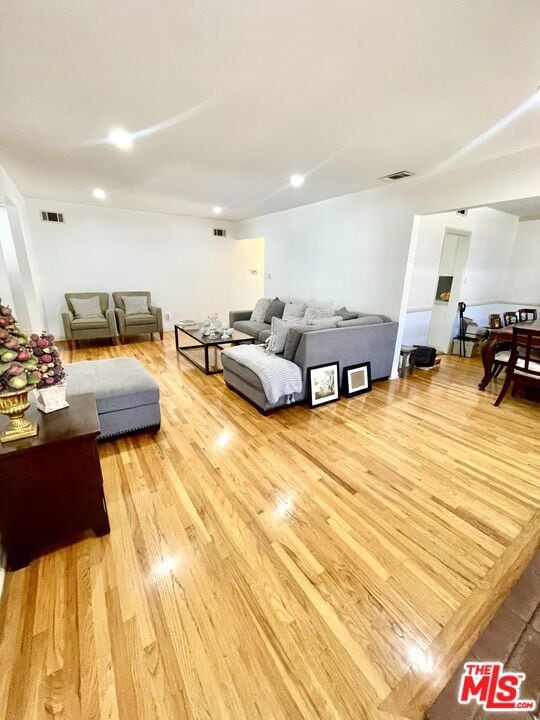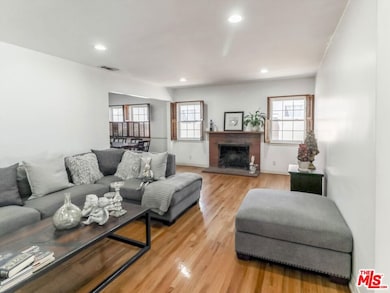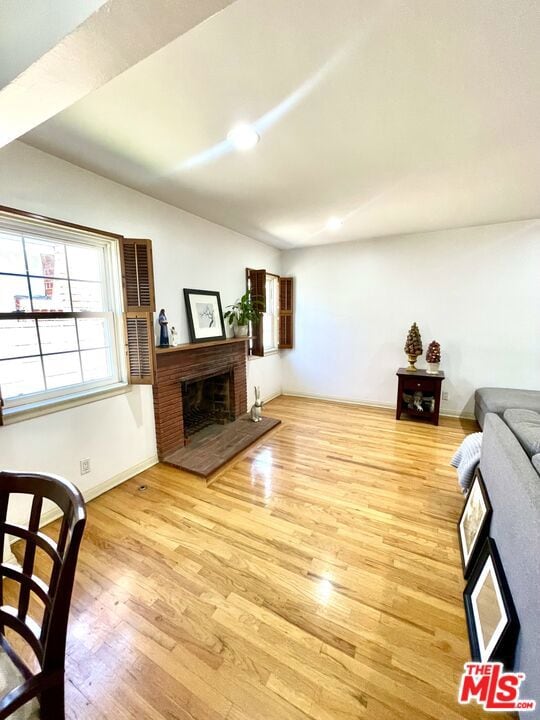
13127 Hartland St North Hollywood, CA 91605
Valley Glen NeighborhoodEstimated payment $6,531/month
Highlights
- In Ground Pool
- Traditional Architecture
- Pool View
- Ulysses S. Grant Senior High School Rated A-
- Wood Flooring
- Quartz Countertops
About This Home
Sophisticated Single-Story Pool Home in Prime North Hollywood Cul-de-Sac! Beautiful home consists of 4-bedroom, 2-bathroom home located at the end of a quiet cul-de-sac in one of North Hollywood's most desirable neighborhoods. This approx. 1,895 sq ft residence offers a bright, open floor plan filled with natural light and elegant wood flooring throughout the home with a NEW ROOF less than a month newly installed. The spacious living room features recessed lighting and a decorative brick fireplace and Den. The custom kitchen boasts soft-close cabinetry, quartz countertops, backsplash, and stainless-steel appliances, with direct access to the laundry area in the garage. The private primary suite includes sliding closet doors and a ensuite bathroom with dual vanity and soaking tub. Three additional generously sized bedrooms provide flexibility, including one ideal for a home office. Enjoy outdoor living with a large covered patio perfect for entertaining, and a sparkling pool ideal for these hot summer days ! Include a A/C and furnace, tankless water heater. Attached 2-car garage offers excellent potential for an ADU conversion. Located just minutes from NOHO West, Trader Joe's, LA Fitness, restaurants, parks, top-rated schools, and major freeways. A rare opportunity to own a stylish and move-in ready home in a prime location! Schedule your private showing today and experience the lifestyle this North Hollywood gem has to offer!
Open House Schedule
-
Sunday, September 07, 202511:30 am to 3:30 pm9/7/2025 11:30:00 AM +00:009/7/2025 3:30:00 PM +00:00Add to Calendar
Home Details
Home Type
- Single Family
Est. Annual Taxes
- $4,697
Year Built
- Built in 1955
Lot Details
- 6,771 Sq Ft Lot
- Lot Dimensions are 52x132
- Cul-De-Sac
- Privacy Fence
- Block Wall Fence
- Level Lot
- Front Yard Sprinklers
- Property is zoned LAR1
Home Design
- Traditional Architecture
- Pillar, Post or Pier Foundation
- Shingle Roof
- Composition Roof
- Stucco
Interior Spaces
- 1,895 Sq Ft Home
- 1-Story Property
- Ceiling Fan
- Blinds
- Living Room
- Dining Area
- Den with Fireplace
- Wood Flooring
- Pool Views
- Laundry in Garage
Kitchen
- Gas and Electric Range
- Dishwasher
- Quartz Countertops
- Disposal
Bedrooms and Bathrooms
- 4 Bedrooms
- 2 Full Bathrooms
- Double Vanity
- Low Flow Toliet
- Bathtub with Shower
Home Security
- Carbon Monoxide Detectors
- Fire and Smoke Detector
Parking
- 4 Open Parking Spaces
- 2 Parking Spaces
- Driveway
Outdoor Features
- In Ground Pool
- Covered Patio or Porch
- Shed
Utilities
- Central Heating
- Tankless Water Heater
- Sewer in Street
Community Details
- No Home Owners Association
Listing and Financial Details
- Assessor Parcel Number 2327-007-151
Map
Home Values in the Area
Average Home Value in this Area
Tax History
| Year | Tax Paid | Tax Assessment Tax Assessment Total Assessment is a certain percentage of the fair market value that is determined by local assessors to be the total taxable value of land and additions on the property. | Land | Improvement |
|---|---|---|---|---|
| 2025 | $4,697 | $376,032 | $163,985 | $212,047 |
| 2024 | $4,697 | $368,660 | $160,770 | $207,890 |
| 2023 | $4,609 | $361,432 | $157,618 | $203,814 |
| 2022 | $4,400 | $354,346 | $154,528 | $199,818 |
| 2021 | $4,338 | $347,399 | $151,499 | $195,900 |
| 2019 | $4,210 | $337,097 | $147,006 | $190,091 |
| 2018 | $4,069 | $330,488 | $144,124 | $186,364 |
| 2016 | $3,870 | $317,657 | $138,529 | $179,128 |
| 2015 | $3,814 | $312,887 | $136,449 | $176,438 |
| 2014 | $3,832 | $306,759 | $133,777 | $172,982 |
Property History
| Date | Event | Price | Change | Sq Ft Price |
|---|---|---|---|---|
| 07/08/2025 07/08/25 | Price Changed | $1,129,000 | -4.2% | $596 / Sq Ft |
| 05/28/2025 05/28/25 | For Sale | $1,179,000 | -- | $622 / Sq Ft |
Purchase History
| Date | Type | Sale Price | Title Company |
|---|---|---|---|
| Interfamily Deed Transfer | -- | Lawyers Title | |
| Grant Deed | $226,000 | American Title Co | |
| Interfamily Deed Transfer | -- | -- | |
| Interfamily Deed Transfer | -- | -- |
Mortgage History
| Date | Status | Loan Amount | Loan Type |
|---|---|---|---|
| Open | $271,000 | New Conventional | |
| Closed | $356,000 | New Conventional | |
| Closed | $355,000 | Unknown | |
| Closed | $25,000 | Credit Line Revolving | |
| Closed | $178,500 | Unknown | |
| Closed | $180,000 | Unknown | |
| Closed | $180,800 | No Value Available |
Similar Homes in the area
Source: The MLS
MLS Number: 25543163
APN: 2327-007-151
- 13211 Vanowen St Unit 9
- 13226 Vanowen St
- 6828 Fulton Ave
- 12938 Vanowen St
- 6800 Varna Ave
- 7000 Nagle Ave
- 7060 Morse Ave
- 6535 Mary Ellen Ave
- 7107 Coldwater Canyon Ave
- 6943 Goodland Ave
- 13455 Bassett St
- 7133 Coldwater Canyon Ave Unit 14
- 7135 Coldwater Canyon Ave Unit 16
- 7115 Park Manor Ave
- 12715 Hart St
- 6631 Bellaire Ave
- 12717 Barbara Ann St
- 13624 Vose St
- 13350 Victory Blvd
- 13358 Victory Blvd
- 6822 Ethel Ave Unit BR3
- 6940 Longridge Ave
- 7004 Longridge Ave
- 6714 Fulton Ave
- 6651 Morse Ave
- 13354 Vanowen St
- 7005-7009 Coldwater Canyon Ave
- 7047 Fulton Ave Unit 4
- 6938 Coldwater Canyon Ave
- 6944-6954 Coldwater Canyon Ave
- 7013 Coldwater Canyon Ave Unit 2
- 13205 Barbara Ann St Unit 5
- 13205 Barbara Ann St Unit 20
- 7142 Ethel Ave Unit 5
- 6561 Fulton Ave
- 7125 Fulton Ave
- 6656 Greenbush Ave
- 6545 Coldwater Canyon Ave
- 13536 Vanowen St Unit 1
- 12715 Hartland St






