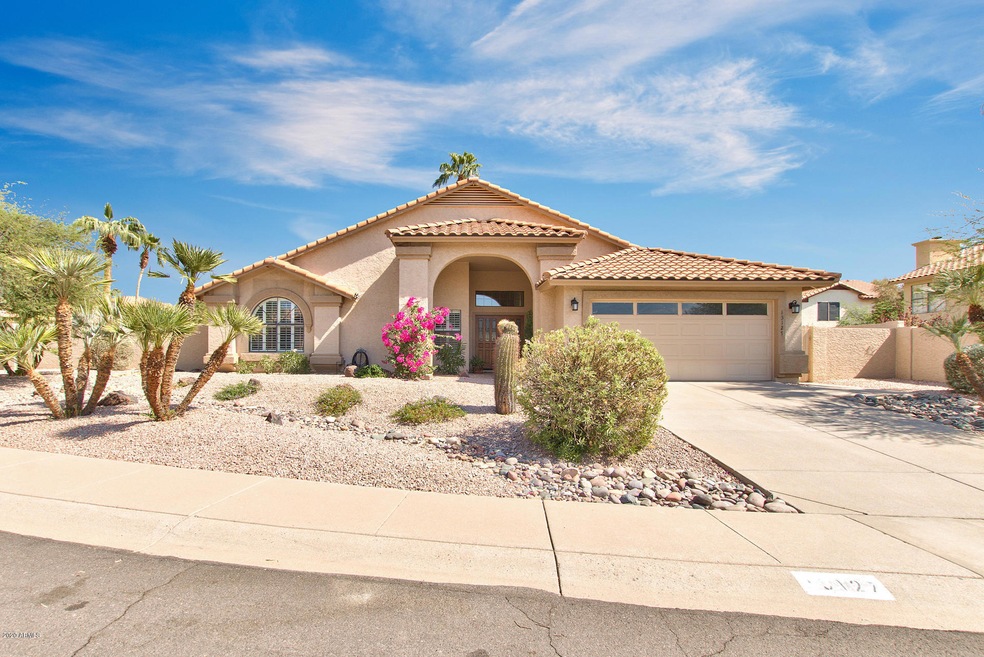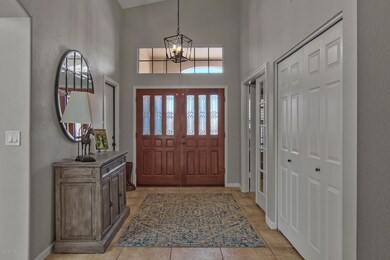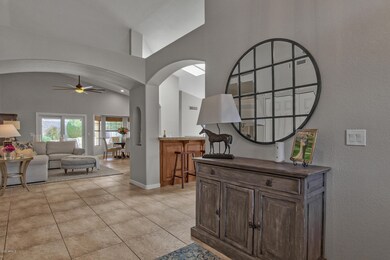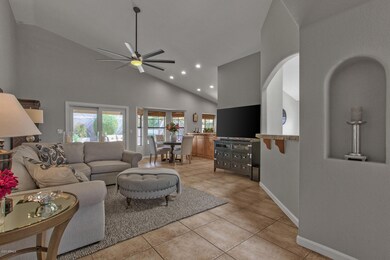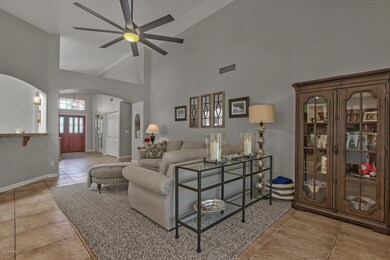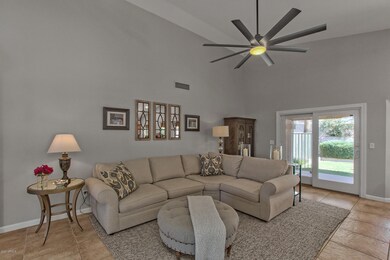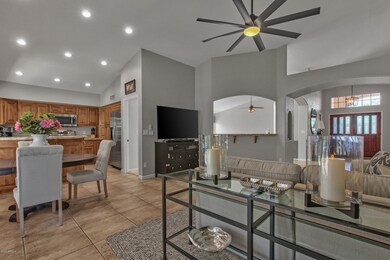
13127 N 104th St Unit II Scottsdale, AZ 85260
Horizons NeighborhoodEstimated Value: $959,897
Highlights
- Heated Spa
- Mountain View
- Granite Countertops
- Redfield Elementary School Rated A
- Vaulted Ceiling
- Covered patio or porch
About This Home
As of November 2020The most in-demand floorplan in Mountainview Ranch! Completely open as you enter w/expansive ceilings. Skylights & multiple windows create a Light & Bright feel. Entertainers delight w/beautifully appointed BAR & wood-burning FIREPLACE. Indoor/outdoor living from family room & pass-through window from kitchen to outdoor BBQ area & covered patio. Owner's suite boasts a walk-in closet, soaking tub & sliding doors to pool/spa. Full laundry room w/multiple cabinets for storage, 2 guest suites & an office...or a 4th bedroom if needed. This 12,250 Sq Ft corner lot is located on a cul-de-sac w/a large grass yard, diving pool & spa. NEW ROOF 2020, 2 car garage freshly epoxy coated w/new built-in cabinets and NEW garage door on order. Charming neighborhood w/McDowell Mountains as your back drop.
Last Agent to Sell the Property
Montebello Fine Properties License #SA647577000 Listed on: 10/08/2020
Last Buyer's Agent
Mark Murrietta
HomeSmart License #SA682212000

Home Details
Home Type
- Single Family
Est. Annual Taxes
- $2,926
Year Built
- Built in 1986
Lot Details
- 0.28 Acre Lot
- Cul-De-Sac
- Desert faces the front and back of the property
- Block Wall Fence
- Front and Back Yard Sprinklers
- Sprinklers on Timer
- Grass Covered Lot
HOA Fees
- $36 Monthly HOA Fees
Parking
- 2 Car Direct Access Garage
- Garage Door Opener
Home Design
- Wood Frame Construction
- Tile Roof
- Stucco
Interior Spaces
- 2,302 Sq Ft Home
- 1-Story Property
- Wet Bar
- Vaulted Ceiling
- Ceiling Fan
- Living Room with Fireplace
- Mountain Views
Kitchen
- Breakfast Bar
- Built-In Microwave
- Granite Countertops
Flooring
- Carpet
- Tile
Bedrooms and Bathrooms
- 4 Bedrooms
- Primary Bathroom is a Full Bathroom
- 2 Bathrooms
- Dual Vanity Sinks in Primary Bathroom
- Bathtub With Separate Shower Stall
Accessible Home Design
- No Interior Steps
Pool
- Heated Spa
- Private Pool
- Fence Around Pool
- Diving Board
Outdoor Features
- Covered patio or porch
- Built-In Barbecue
Schools
- Redfield Elementary School
- Desert Canyon Middle School
- Desert Mountain High School
Utilities
- Refrigerated Cooling System
- Heating Available
- Water Softener
- High Speed Internet
- Cable TV Available
Listing and Financial Details
- Tax Lot 273
- Assessor Parcel Number 217-23-771
Community Details
Overview
- Association fees include ground maintenance
- First Service Res Association, Phone Number (480) 551-4300
- Built by Continental
- Mountainview Ranch Unit 2 Subdivision
Recreation
- Bike Trail
Ownership History
Purchase Details
Home Financials for this Owner
Home Financials are based on the most recent Mortgage that was taken out on this home.Purchase Details
Home Financials for this Owner
Home Financials are based on the most recent Mortgage that was taken out on this home.Purchase Details
Home Financials for this Owner
Home Financials are based on the most recent Mortgage that was taken out on this home.Purchase Details
Home Financials for this Owner
Home Financials are based on the most recent Mortgage that was taken out on this home.Purchase Details
Similar Homes in Scottsdale, AZ
Home Values in the Area
Average Home Value in this Area
Purchase History
| Date | Buyer | Sale Price | Title Company |
|---|---|---|---|
| Murrietta Revocable Trust | $620,000 | Driggs Title Agency | |
| Coughlin Elizabeth | $475,000 | Stewart Title Arizona Agency | |
| To Philip | $445,000 | Driggs Title Agency Inc | |
| Davis Drew C | $292,500 | Chicago Title Insurance Co | |
| Kinney Louis D | -- | -- |
Mortgage History
| Date | Status | Borrower | Loan Amount |
|---|---|---|---|
| Open | Murrietta Revocable Trust | $250,000 | |
| Previous Owner | Coughlin Elizabeth | $417,000 | |
| Previous Owner | To Philip | $445,000 | |
| Previous Owner | Davis Renee N | $359,000 | |
| Previous Owner | Davis Renee N | $354,000 | |
| Previous Owner | Davis Drew C | $150,000 | |
| Previous Owner | Davis Drew C | $338,000 | |
| Previous Owner | Davis Drew C | $259,500 | |
| Previous Owner | Davis Renee N | $50,000 | |
| Previous Owner | Davis Drew C | $234,000 |
Property History
| Date | Event | Price | Change | Sq Ft Price |
|---|---|---|---|---|
| 11/02/2020 11/02/20 | Sold | $620,000 | +3.3% | $269 / Sq Ft |
| 10/11/2020 10/11/20 | Pending | -- | -- | -- |
| 10/08/2020 10/08/20 | For Sale | $600,000 | +26.3% | $261 / Sq Ft |
| 10/06/2016 10/06/16 | Sold | $475,000 | -3.1% | $206 / Sq Ft |
| 09/21/2016 09/21/16 | Pending | -- | -- | -- |
| 09/21/2016 09/21/16 | For Sale | $490,000 | +10.1% | $213 / Sq Ft |
| 05/27/2015 05/27/15 | Sold | $445,000 | 0.0% | $193 / Sq Ft |
| 04/22/2015 04/22/15 | Pending | -- | -- | -- |
| 04/17/2015 04/17/15 | For Sale | $445,000 | -- | $193 / Sq Ft |
Tax History Compared to Growth
Tax History
| Year | Tax Paid | Tax Assessment Tax Assessment Total Assessment is a certain percentage of the fair market value that is determined by local assessors to be the total taxable value of land and additions on the property. | Land | Improvement |
|---|---|---|---|---|
| 2025 | $2,928 | $50,849 | -- | -- |
| 2024 | $2,857 | $48,427 | -- | -- |
| 2023 | $2,857 | $62,700 | $12,540 | $50,160 |
| 2022 | $2,723 | $48,550 | $9,710 | $38,840 |
| 2021 | $2,952 | $44,510 | $8,900 | $35,610 |
| 2020 | $2,926 | $41,980 | $8,390 | $33,590 |
| 2019 | $2,841 | $40,300 | $8,060 | $32,240 |
| 2018 | $2,774 | $39,020 | $7,800 | $31,220 |
| 2017 | $2,618 | $38,600 | $7,720 | $30,880 |
| 2016 | $2,552 | $37,250 | $7,450 | $29,800 |
| 2015 | $2,468 | $35,280 | $7,050 | $28,230 |
Agents Affiliated with this Home
-
Kristine Kittleson
K
Seller's Agent in 2020
Kristine Kittleson
Montebello Fine Properties
(480) 861-0453
1 in this area
30 Total Sales
-
Dana Dearien

Seller Co-Listing Agent in 2020
Dana Dearien
Montebello Fine Properties
(602) 697-5139
2 in this area
102 Total Sales
-
M
Buyer's Agent in 2020
Mark Murrietta
HomeSmart
-
Michael Williamson

Seller's Agent in 2016
Michael Williamson
Russ Lyon Sotheby's International Realty
(602) 703-3366
4 in this area
55 Total Sales
-
Brad Goddes

Seller's Agent in 2015
Brad Goddes
Goddes Homes
(602) 903-7209
8 in this area
317 Total Sales
-
Tricia Mitchell

Seller Co-Listing Agent in 2015
Tricia Mitchell
Goddes Homes
(602) 751-5114
12 Total Sales
Map
Source: Arizona Regional Multiple Listing Service (ARMLS)
MLS Number: 6143763
APN: 217-23-771
- 13128 N 104th Place
- 10490 E Dreyfus Ave
- 10205 E Corrine Dr
- 13383 N 101st Way
- 10102 E Dreyfus Ave
- 10541 E Windrose Dr
- 13517 N 102nd Place
- 10561 E Windrose Dr
- 13584 N 102nd Place Unit III
- 13064 N 100th Place
- 10105 E Larkspur Dr
- 13361 N 99th Place
- 12755 N 99th Place
- 10448 E Conieson Rd
- 13993 N 102nd St
- 9837 E Pershing Ave
- 10160 E Conieson Rd
- 10535 E Paradise Dr
- 9980 E Charter Oak Rd
- 10141 E Floriade Dr
- 13127 N 104th St Unit II
- 10410 E Dreyfus Ave
- 10430 E Dreyfus Ave
- 13106 N 104th St
- 13116 N 104th St
- 13156 N 104th St Unit 11
- 10440 E Dreyfus Ave
- 13136 N 104th St
- 13086 N 104th St
- 13197 N 104th St
- 13176 N 104th St
- 13196 N 104th St
- 10450 E Dreyfus Ave
- 13105 N 103rd Place
- 10397 E Wood Dr
- 10417 E Wood Dr Unit II
- 10415 E Dreyfus Ave
- 10377 E Wood Dr
- 13135 N 103rd Place Unit 2
- 10435 E Dreyfus Ave
