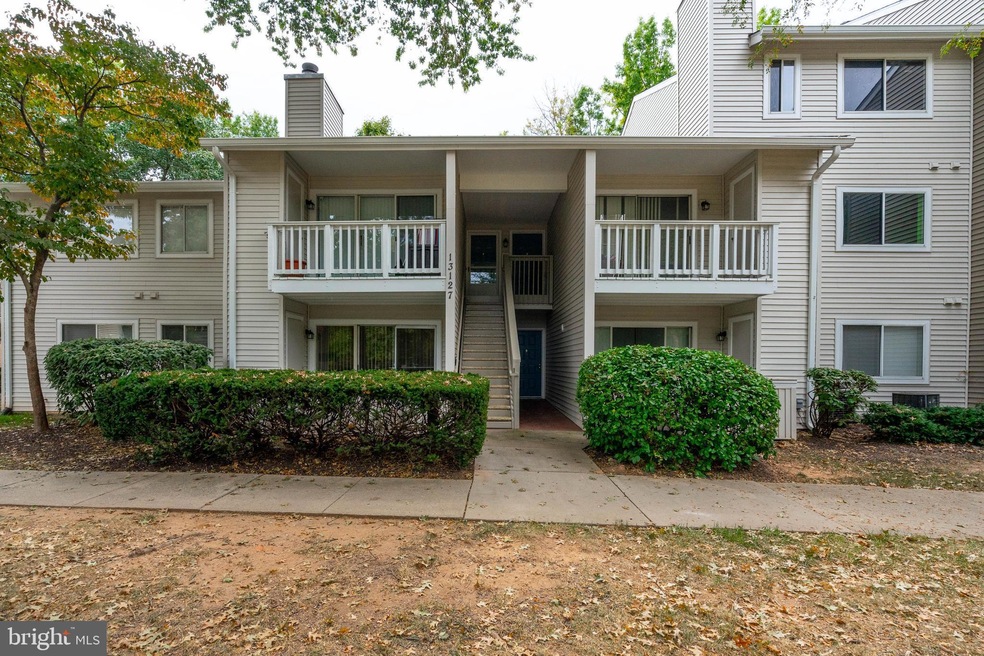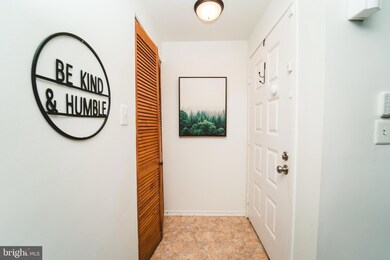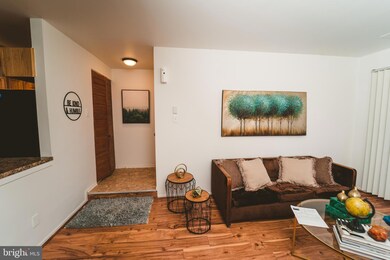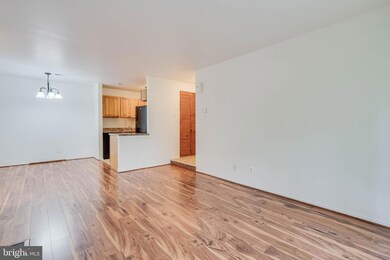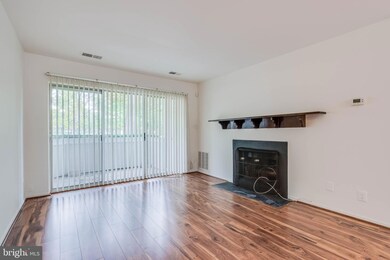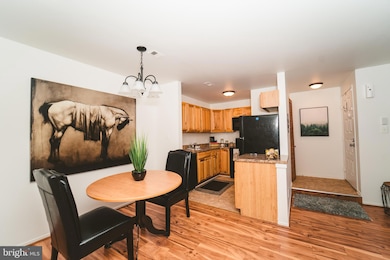
13127 Wonderland Way Unit 1 Germantown, MD 20874
Highlights
- Open Floorplan
- Contemporary Architecture
- Community Pool
- Great Seneca Creek Elementary Rated A-
- Upgraded Countertops
- Community Basketball Court
About This Home
As of May 2025LIKE A BRAND NEW HOME! Move-in Ready!! Welcome home to this recently and fully renovated cozy 2Bed-2Bath corner unit with a wood-burning fireplace. All new flooring and lights throughout the home. Updated kitchen and bathrooms, new appliances (refrigerator, dishwasher, and washer/dryer), and freshly painted throughout. New HVAC and water heater. Enjoy your own private outdoor patio with a great view. The unit has great closet space, including a large walk-in closet in the master bedroom. Plenty of natural light in this home. Close to community amenities, including swimming pool, recreation center/clubhouse, basketball court, and more. Convenient to shopping, schools, recreation, I-270 and I-495! Seller offering 1-year warranty through AHS. The unit (physically labeled as #1) is in the courtyard of the clubhouse and pool and faces both. Park in space 74.
Last Agent to Sell the Property
EXP Realty, LLC License #0225208183 Listed on: 09/27/2019

Property Details
Home Type
- Condominium
Est. Annual Taxes
- $1,602
Year Built
- Built in 1983
HOA Fees
- $220 Monthly HOA Fees
Home Design
- Contemporary Architecture
- Vinyl Siding
Interior Spaces
- 868 Sq Ft Home
- Property has 1 Level
- Open Floorplan
- Fireplace
- Combination Kitchen and Dining Room
- Attic Fan
Kitchen
- Galley Kitchen
- Built-In Microwave
- Dishwasher
- Upgraded Countertops
- Disposal
Flooring
- Partially Carpeted
- Laminate
- Ceramic Tile
- Vinyl
Bedrooms and Bathrooms
- 2 Main Level Bedrooms
- 2 Full Bathrooms
Laundry
- Dryer
- Washer
Parking
- 1 Open Parking Space
- 1 Parking Space
- Parking Lot
- 1 Assigned Parking Space
Outdoor Features
- Playground
Schools
- Germantown Elementary School
- Kingsview Middle School
- Northwest High School
Utilities
- 90% Forced Air Heating and Cooling System
- Vented Exhaust Fan
- Water Heater
Listing and Financial Details
- Assessor Parcel Number 160602271025
Community Details
Overview
- Association fees include common area maintenance, recreation facility, snow removal, reserve funds, lawn maintenance
- Low-Rise Condominium
- Farmingdale Codm Community
- Farmingdale Subdivision
Amenities
- Common Area
- Recreation Room
Recreation
- Community Basketball Court
- Community Pool
- Jogging Path
Ownership History
Purchase Details
Home Financials for this Owner
Home Financials are based on the most recent Mortgage that was taken out on this home.Purchase Details
Home Financials for this Owner
Home Financials are based on the most recent Mortgage that was taken out on this home.Purchase Details
Home Financials for this Owner
Home Financials are based on the most recent Mortgage that was taken out on this home.Purchase Details
Home Financials for this Owner
Home Financials are based on the most recent Mortgage that was taken out on this home.Purchase Details
Home Financials for this Owner
Home Financials are based on the most recent Mortgage that was taken out on this home.Purchase Details
Purchase Details
Similar Homes in the area
Home Values in the Area
Average Home Value in this Area
Purchase History
| Date | Type | Sale Price | Title Company |
|---|---|---|---|
| Special Warranty Deed | $248,000 | First American Title | |
| Deed | $193,000 | Rgs Title Llc | |
| Deed | -- | -- | |
| Deed | $235,000 | -- | |
| Deed | $235,000 | -- | |
| Deed | $100,000 | -- | |
| Deed | $1,200 | -- |
Mortgage History
| Date | Status | Loan Amount | Loan Type |
|---|---|---|---|
| Open | $239,723 | FHA | |
| Previous Owner | $182,700 | VA | |
| Previous Owner | $183,000 | VA | |
| Previous Owner | $240,057 | FHA | |
| Previous Owner | $240,057 | FHA | |
| Previous Owner | $243,079 | FHA | |
| Previous Owner | $238,119 | Stand Alone Refi Refinance Of Original Loan | |
| Previous Owner | $47,000 | Purchase Money Mortgage | |
| Previous Owner | $188,000 | Purchase Money Mortgage | |
| Previous Owner | $188,000 | Purchase Money Mortgage |
Property History
| Date | Event | Price | Change | Sq Ft Price |
|---|---|---|---|---|
| 05/27/2025 05/27/25 | Sold | $248,000 | -6.4% | $286 / Sq Ft |
| 04/24/2025 04/24/25 | Pending | -- | -- | -- |
| 04/10/2025 04/10/25 | For Sale | $264,900 | 0.0% | $305 / Sq Ft |
| 10/15/2024 10/15/24 | Rented | $1,950 | 0.0% | -- |
| 10/01/2024 10/01/24 | Under Contract | -- | -- | -- |
| 09/20/2024 09/20/24 | Price Changed | $1,950 | -7.1% | $2 / Sq Ft |
| 08/21/2024 08/21/24 | For Rent | $2,100 | 0.0% | -- |
| 02/27/2020 02/27/20 | Sold | $193,000 | -1.0% | $222 / Sq Ft |
| 10/24/2019 10/24/19 | Price Changed | $194,900 | -2.5% | $225 / Sq Ft |
| 09/27/2019 09/27/19 | For Sale | $199,900 | -- | $230 / Sq Ft |
Tax History Compared to Growth
Tax History
| Year | Tax Paid | Tax Assessment Tax Assessment Total Assessment is a certain percentage of the fair market value that is determined by local assessors to be the total taxable value of land and additions on the property. | Land | Improvement |
|---|---|---|---|---|
| 2024 | $75 | $186,667 | $0 | $0 |
| 2023 | $70 | $183,333 | $0 | $0 |
| 2022 | $67 | $180,000 | $54,000 | $126,000 |
| 2021 | $1,902 | $166,667 | $0 | $0 |
| 2020 | $2,120 | $153,333 | $0 | $0 |
| 2019 | $1,603 | $140,000 | $42,000 | $98,000 |
| 2018 | $1,606 | $140,000 | $42,000 | $98,000 |
| 2017 | $973 | $140,000 | $0 | $0 |
| 2016 | $745 | $140,000 | $0 | $0 |
| 2015 | $745 | $136,667 | $0 | $0 |
| 2014 | $745 | $133,333 | $0 | $0 |
Agents Affiliated with this Home
-
Ken Abramowitz

Seller's Agent in 2025
Ken Abramowitz
RE/MAX
(301) 526-2380
47 in this area
463 Total Sales
-
Jose L. Guzman

Buyer's Agent in 2025
Jose L. Guzman
United Real Estate
(240) 660-7291
7 in this area
102 Total Sales
-
Melissa Huezo
M
Seller's Agent in 2024
Melissa Huezo
Goldberg Group Real Estate
2 Total Sales
-
Carol Strasfeld

Buyer's Agent in 2024
Carol Strasfeld
Unrepresented Buyer Office
(301) 806-8871
11 in this area
4,863 Total Sales
-
Okechukwu Udumaga

Seller's Agent in 2020
Okechukwu Udumaga
EXP Realty, LLC
(202) 412-4533
58 Total Sales
-
Trish Stovall

Buyer's Agent in 2020
Trish Stovall
Long & Foster
(301) 938-2658
5 in this area
59 Total Sales
Map
Source: Bright MLS
MLS Number: MDMC680504
APN: 06-02271025
- 18213 Swiss Cir Unit 281
- 18131 Chalet Dr Unit 202
- 13124 Wonderland Way Unit 21101
- 18010 Chalet Dr Unit 18104
- 18050 Chalet Dr
- 13139 Dairymaid Dr
- 13213 Dairymaid Dr Unit 203
- 13213 Dairymaid Dr Unit 104
- 18165 Metz Dr
- 18105 Metz Dr
- 13059 Open Hearth Way
- 13357 Rushing Water Way
- 13401 Queenstown Ln
- 13105 Millhaven Place Unit D
- 13304 Tivoli Fountain Ct
- 13341 Tivoli Fountain Ct
- 18413 Stone Hollow Dr
- 18017 Barleycorn Way
- 18708 Lake Mary Celeste Ln
- 18103 Stags Leap Terrace
