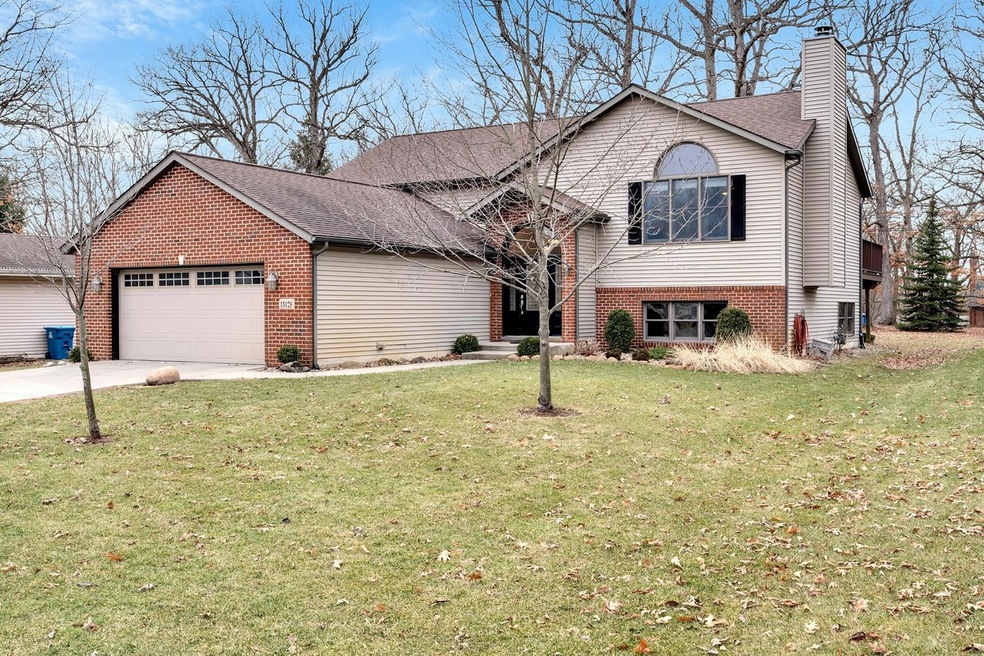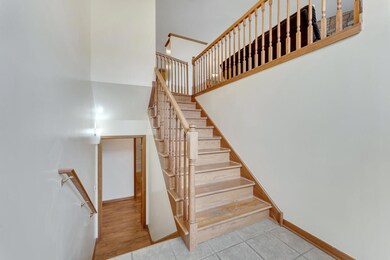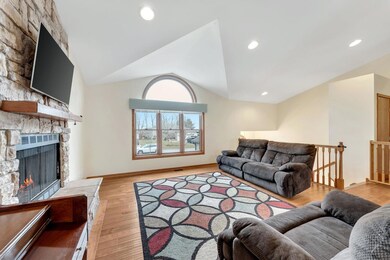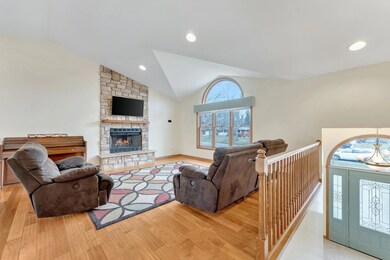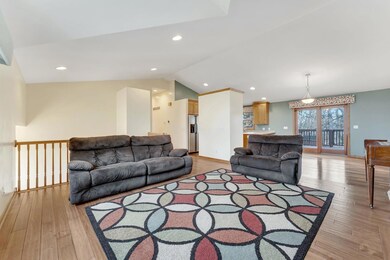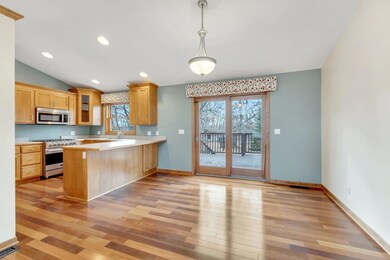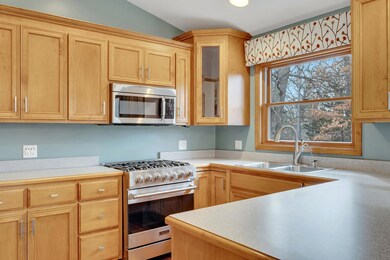
13128 Lindberg St Cedar Lake, IN 46303
Estimated Value: $348,000 - $442,000
Highlights
- Deck
- Cathedral Ceiling
- 2 Car Attached Garage
- Recreation Room
- Den
- Cooling Available
About This Home
As of April 2022Custom built--unique bi-level nestled is a small wooded subdivision yet close to everything!!! Spacious 3-4 bedrooms, 3 full baths with approx 2900+ sqft of finished living area. Open concept with STONE fireplace (gas start) vaulted ceilings-dining/kitchen area with loads of natural light. Custom cabinets with breakfast bar, stainless steel appliances stay. Hardwood floors on main floor area!!! Master bath with jetted tub, shower, walk in closet and tray ceiling w/light-fan combo fixture. All new carpeting in bedrooms!!!! Upper deck leads to rear yard and plenty of room for entertaining. Enormous foyer that leads to lower level of HUGE 28'x16' GREAT room will loads of natural light!!! Two rooms w/closets for additional bedrooms, office space, hobby and crafts space and full bath too!!! Oversized two car garage, large driveway -- close to all activities, shopping, schools and major highways!!! Vacant--quick possession!!!
Last Agent to Sell the Property
McColly Real Estate License #RB14044470 Listed on: 03/15/2022

Home Details
Home Type
- Single Family
Est. Annual Taxes
- $2,786
Year Built
- Built in 2006
Lot Details
- 0.26 Acre Lot
- Lot Dimensions are 75x150
Parking
- 2 Car Attached Garage
- Garage Door Opener
Home Design
- Brick Exterior Construction
- Aluminum Siding
- Vinyl Siding
Interior Spaces
- 2,908 Sq Ft Home
- Multi-Level Property
- Cathedral Ceiling
- Living Room with Fireplace
- Dining Room
- Den
- Recreation Room
Kitchen
- Gas Range
- Range Hood
- Microwave
- Dishwasher
- Disposal
Bedrooms and Bathrooms
- 3 Bedrooms
- En-Suite Primary Bedroom
- 3 Full Bathrooms
Laundry
- Laundry Room
- Dryer
- Washer
Outdoor Features
- Deck
- Exterior Lighting
Schools
- Jane Ball Elementary School
- Hanover Central Middle School
- Hanover Central High School
Utilities
- Cooling Available
- Forced Air Heating System
- Heating System Uses Natural Gas
- Well
- Water Softener is Owned
Community Details
- Vancos Add 02 Subdivision
- Net Lease
Listing and Financial Details
- Assessor Parcel Number 451521353014000014
Ownership History
Purchase Details
Home Financials for this Owner
Home Financials are based on the most recent Mortgage that was taken out on this home.Purchase Details
Purchase Details
Similar Homes in Cedar Lake, IN
Home Values in the Area
Average Home Value in this Area
Purchase History
| Date | Buyer | Sale Price | Title Company |
|---|---|---|---|
| Davidsen Robert H | -- | Chicago Title Insurance Co | |
| Boone Michael | -- | None Available | |
| Columbia Development Company Llc | $1,000 | None Available |
Mortgage History
| Date | Status | Borrower | Loan Amount |
|---|---|---|---|
| Open | Davidsen Robert H | $203,922 | |
| Previous Owner | Ferry Ryan L | $54,278 | |
| Previous Owner | Ferry Ryan L | $193,325 | |
| Previous Owner | Ferry Ryan L | $40,000 | |
| Previous Owner | Ferry Ryan L | $156,000 | |
| Previous Owner | Ferry Ryan L | $130,000 |
Property History
| Date | Event | Price | Change | Sq Ft Price |
|---|---|---|---|---|
| 04/18/2022 04/18/22 | Sold | $362,500 | 0.0% | $125 / Sq Ft |
| 03/19/2022 03/19/22 | Pending | -- | -- | -- |
| 03/15/2022 03/15/22 | For Sale | $362,500 | +42.2% | $125 / Sq Ft |
| 01/26/2018 01/26/18 | Sold | $254,900 | 0.0% | $88 / Sq Ft |
| 01/14/2018 01/14/18 | Pending | -- | -- | -- |
| 01/02/2018 01/02/18 | For Sale | $254,900 | -- | $88 / Sq Ft |
Tax History Compared to Growth
Tax History
| Year | Tax Paid | Tax Assessment Tax Assessment Total Assessment is a certain percentage of the fair market value that is determined by local assessors to be the total taxable value of land and additions on the property. | Land | Improvement |
|---|---|---|---|---|
| 2024 | $8,431 | $352,600 | $41,600 | $311,000 |
| 2023 | $3,218 | $317,100 | $25,700 | $291,400 |
| 2022 | $3,218 | $261,800 | $25,700 | $236,100 |
| 2021 | $2,751 | $242,500 | $25,700 | $216,800 |
| 2020 | $2,786 | $236,000 | $20,500 | $215,500 |
| 2019 | $2,625 | $228,700 | $20,500 | $208,200 |
| 2018 | $2,653 | $215,900 | $20,500 | $195,400 |
| 2017 | $2,699 | $208,000 | $20,500 | $187,500 |
| 2016 | $2,727 | $205,500 | $20,500 | $185,000 |
| 2014 | $2,422 | $210,200 | $20,600 | $189,600 |
| 2013 | $2,589 | $211,900 | $20,600 | $191,300 |
Agents Affiliated with this Home
-
Shelly Faber

Seller's Agent in 2022
Shelly Faber
McColly Real Estate
(219) 775-1799
78 in this area
123 Total Sales
-
Brooke Vankuiken

Seller Co-Listing Agent in 2022
Brooke Vankuiken
McColly Real Estate
(219) 680-6801
18 in this area
37 Total Sales
-
A
Seller's Agent in 2018
Adam Harrington
Coldwell Banker Real Estate Gr
-
L
Seller Co-Listing Agent in 2018
Lisa Harrington
Coldwell Banker Real Estate Gr
Map
Source: Northwest Indiana Association of REALTORS®
MLS Number: GNR508883
APN: 45-15-21-353-014.000-014
- 10805 W 133rd Ave
- 12940 Wildwood Dr
- 13401 Osborne St
- 13815 Wicker Ave
- 13775 Wicker Ave
- 13795 Wicker Ave
- 13755 Wicker Ave
- 13791 Osborn St
- 10925 W 138th Place
- 13783 Schneider St
- 13771 Osborn St
- 13761 Osborn St
- 13780 Osborn St
- 13861 W Alexander St
- 10508 W 129th Ave
- 10174 W 134th Ave
- 5833 W 134th Ave
- 11029 W 135th Place
- 14357 Clover Ave
- 10276 W 135th Place
- 13128 Lindberg St
- 13132 Lindberg St
- 13120 Lindberg St
- 10808 W 132nd Ave
- 13117 Osborne St
- 13127 Lindberg St
- 13131 Lindberg St
- 13112 Lindberg St
- 13201 Lindberg St
- 13135 Lindberg St
- 13119 Lindberg St
- 13109 Osborne St
- 13115 Lindberg St
- 13118 Osborne St
- 13205 Lindberg St
- 13111 Lindberg St
- 13104 Lindberg St
- 13109 Lindberg St
- 13105 Osborne St
- 13110 Osborne St
