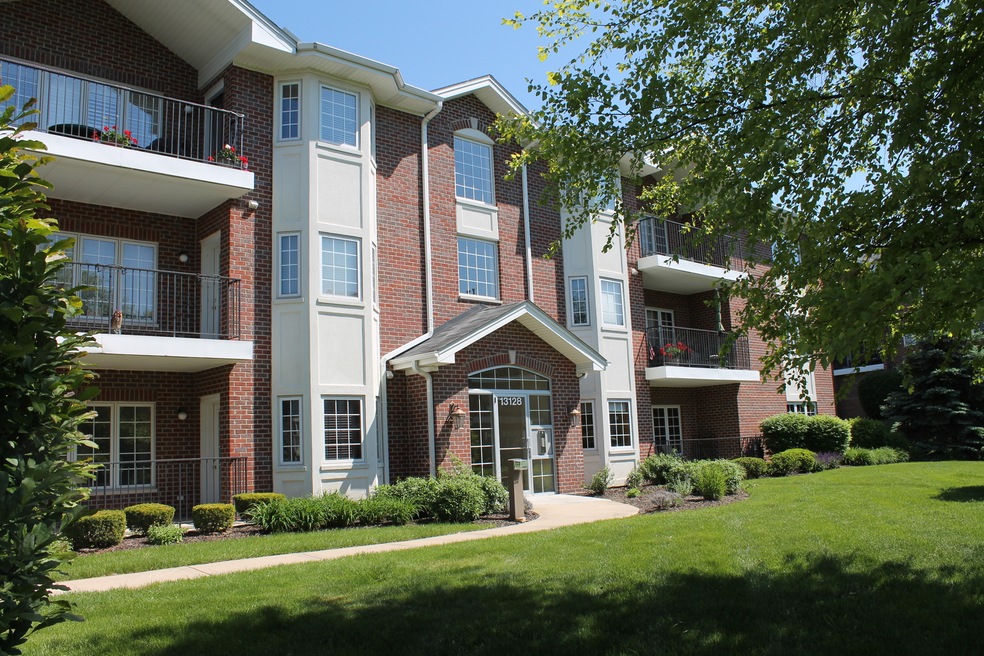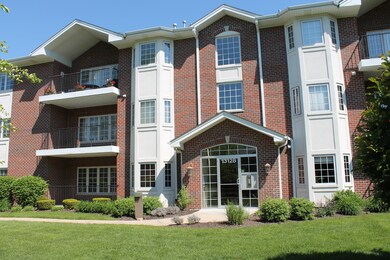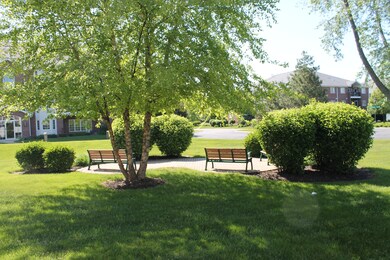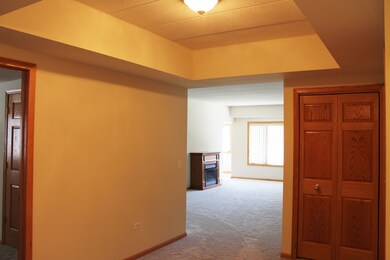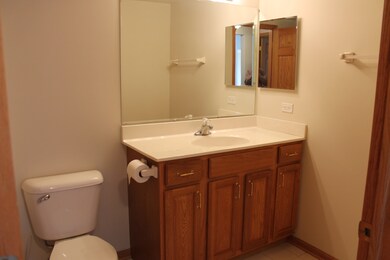
13128 Timber Trail Unit 203 Palos Heights, IL 60463
Westgate Valley NeighborhoodEstimated Value: $281,000 - $299,000
Highlights
- Stainless Steel Appliances
- Balcony
- Breakfast Bar
- Chippewa Elementary School Rated A-
- Attached Garage
- Entrance Foyer
About This Home
As of August 2018Beautiful 2nd floor condo unit in an elevator building with Flexicore construction. Enter the lovely foyer and you'll see the spacious living room with a fire place. The formal dining room is off the eat-in kitchen - all appliances are stainless steel. The master bedroom features a private bathroom with double sinks. The balcony offers a nice view. There is a lovely 2nd bedroom and a guest full bathroom, with a large separation from the master bedroom. Convenient, in-unit laundry (washer & dryer remains). Freshly painted throughout. All new carpeting. Pets are allowed. Great location in a much sought after complex. The building is well designed with a beautiful "glass ceiling" area on each level of the staircases. Common areas, inside and out, are clean and well maintained. Don't miss this move-in ready home!
Last Agent to Sell the Property
Gerald Keller
Coldwell Banker Realty Listed on: 06/03/2018
Property Details
Home Type
- Condominium
Est. Annual Taxes
- $4,672
Year Built
- 2005
Lot Details
- 11
HOA Fees
- $327 per month
Parking
- Attached Garage
- Parking Available
- Garage Transmitter
- Garage Door Opener
- Driveway
- Parking Included in Price
- Garage Is Owned
Home Design
- Brick Exterior Construction
- Slab Foundation
- Asphalt Shingled Roof
- Flexicore
Kitchen
- Breakfast Bar
- Oven or Range
- Microwave
- Dishwasher
- Stainless Steel Appliances
- Disposal
Bedrooms and Bathrooms
- Primary Bathroom is a Full Bathroom
- Dual Sinks
Laundry
- Dryer
- Washer
Home Security
Utilities
- Forced Air Heating and Cooling System
- Heating System Uses Gas
- Lake Michigan Water
- Cable TV Available
Additional Features
- Entrance Foyer
- Balcony
Listing and Financial Details
- $500 Seller Concession
Community Details
Pet Policy
- Pets Allowed
Security
- Storm Screens
Ownership History
Purchase Details
Home Financials for this Owner
Home Financials are based on the most recent Mortgage that was taken out on this home.Purchase Details
Similar Homes in Palos Heights, IL
Home Values in the Area
Average Home Value in this Area
Purchase History
| Date | Buyer | Sale Price | Title Company |
|---|---|---|---|
| Larocco Christina M | $201,000 | Fidelity National Title | |
| Ryan Donald J | $258,500 | Cti |
Mortgage History
| Date | Status | Borrower | Loan Amount |
|---|---|---|---|
| Open | Larocco Christina M | $190,950 |
Property History
| Date | Event | Price | Change | Sq Ft Price |
|---|---|---|---|---|
| 08/02/2018 08/02/18 | Sold | $201,000 | -4.3% | $123 / Sq Ft |
| 06/20/2018 06/20/18 | Pending | -- | -- | -- |
| 06/03/2018 06/03/18 | For Sale | $210,000 | -- | $129 / Sq Ft |
Tax History Compared to Growth
Tax History
| Year | Tax Paid | Tax Assessment Tax Assessment Total Assessment is a certain percentage of the fair market value that is determined by local assessors to be the total taxable value of land and additions on the property. | Land | Improvement |
|---|---|---|---|---|
| 2024 | $4,672 | $22,528 | $3,804 | $18,724 |
| 2023 | $4,672 | $22,528 | $3,804 | $18,724 |
| 2022 | $4,672 | $16,358 | $3,187 | $13,171 |
| 2021 | $4,492 | $16,358 | $3,187 | $13,171 |
| 2020 | $4,483 | $16,358 | $3,187 | $13,171 |
| 2019 | $6,001 | $18,114 | $2,878 | $15,236 |
| 2018 | $3,742 | $18,114 | $2,878 | $15,236 |
| 2017 | $5,677 | $18,114 | $2,878 | $15,236 |
| 2016 | $5,464 | $16,629 | $2,364 | $14,265 |
| 2015 | $5,350 | $16,629 | $2,364 | $14,265 |
| 2014 | $5,194 | $16,629 | $2,364 | $14,265 |
| 2013 | $4,339 | $15,008 | $2,364 | $12,644 |
Agents Affiliated with this Home
-
G
Seller's Agent in 2018
Gerald Keller
Coldwell Banker Realty
-
Bernard Streit
B
Buyer's Agent in 2018
Bernard Streit
Fireside Realty
(773) 585-2064
39 Total Sales
Map
Source: Midwest Real Estate Data (MRED)
MLS Number: MRD09974385
APN: 24-32-303-019-1065
- 13083 Timber Ct
- 13342 Forest Ridge Dr Unit 71
- 2106 Medinah Ct Unit B
- 13410 Forest Ridge Dr Unit 56
- 33 Spyglass Cir Unit 33
- 13001 S Westgate Dr
- 13051 S Mason Ave
- 12732 S Austin Ave
- 6850 W 131st St
- 12607 S Meade Ave
- 12650 W Navajo Dr
- 9208 S Monitor Ave
- 6231 W 125th St
- 5715 129th St Unit 1A
- 12506 S Austin Ave
- 12901 S 70th Ct
- 5704 W 128th St Unit 1C
- 12412 S Nagle Ave
- 6709 W Menominee Pkwy
- 5540 135th St
- 13128 Timber Trail Unit 204
- 13128 Timber Trail Unit 203
- 13128 Timber Trail Unit 1312830
- 13128 Timber Trail Unit 1312830
- 13128 Timber Trail Unit 1312830
- 13128 Timber Trail Unit 1312820
- 13128 Timber Trail Unit 1312820
- 13128 Timber Trail Unit 1312820
- 13128 Timber Trail Unit 1312820
- 13128 Timber Trail Unit 1312810
- 13128 Timber Trail Unit 1312810
- 13128 Timber Trail Unit 202
- 13128 Timber Trail Unit 301
- 13128 Timber Trail Unit 303
- 13128 Timber Trail Unit 102
- 13128 Timber Trail Unit 302
- 13148 Timber Trail Unit 203
- 13148 Timber Trail Unit 304
- 13148 Timber Trail Unit 204
