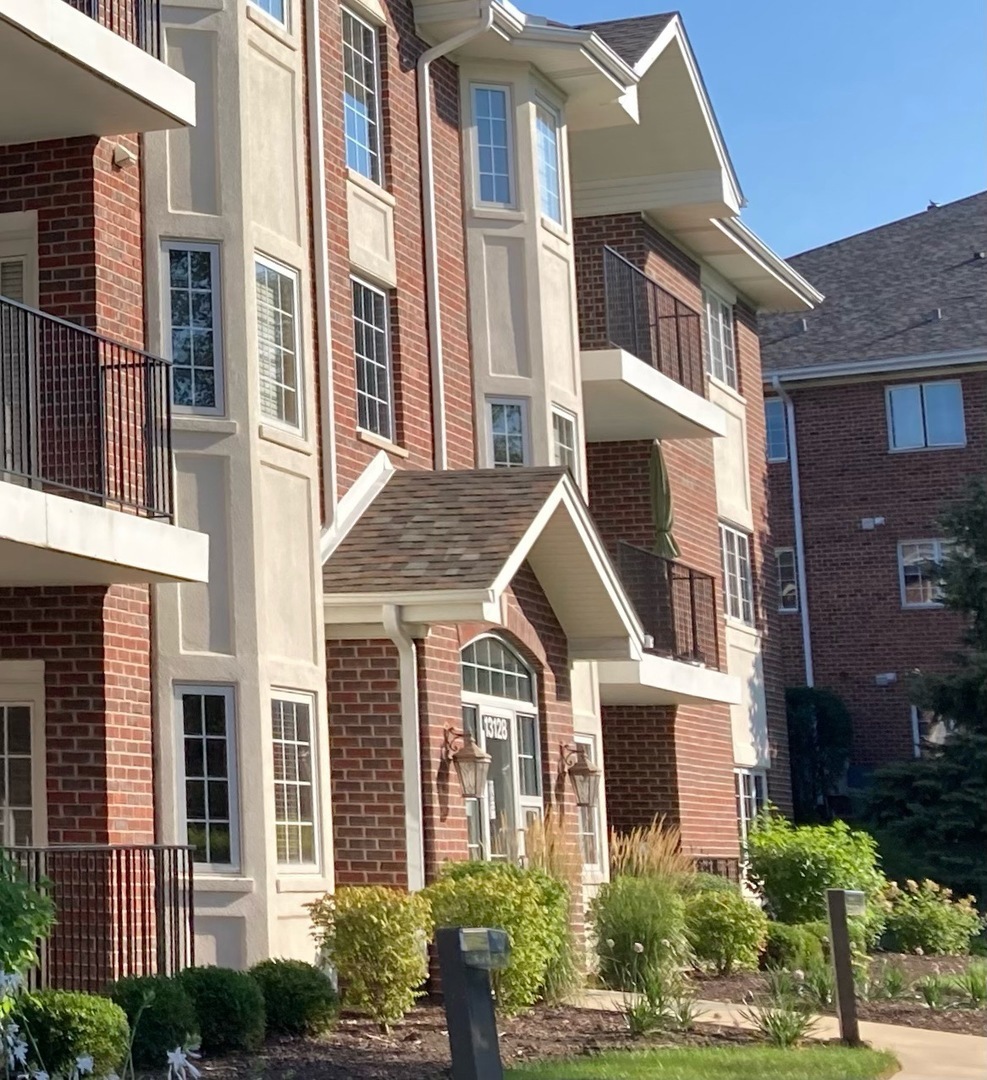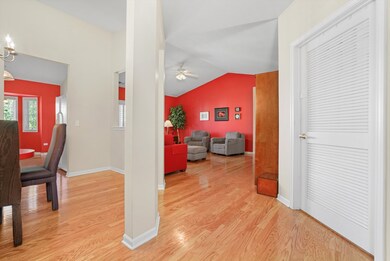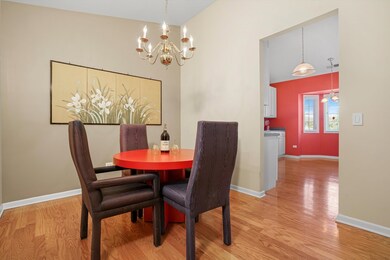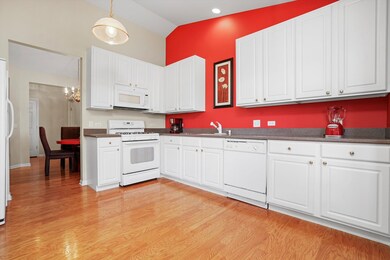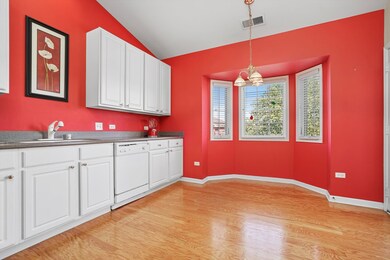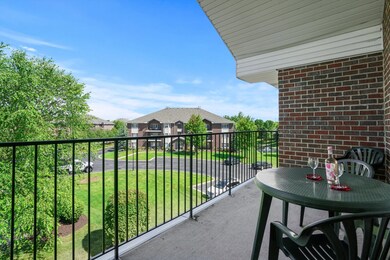
13128 Timber Trail Unit 301 Palos Heights, IL 60463
Westgate Valley NeighborhoodEstimated Value: $285,000 - $307,000
Highlights
- Open Floorplan
- Landscaped Professionally
- Vaulted Ceiling
- Chippewa Elementary School Rated A-
- Mature Trees
- Wood Flooring
About This Home
As of September 2022WOW*2 BEDROOM, 2 BATH, 3RD FLOOR CONDO*WITH THE BEST VIEW IN THE COMPLEX*FROM YOUR PRIVATE BALCONY*BUILDING HAS ELEVATOR*SO YOU HAVE NO WORRIES WITH STAIRS*HIGHLY SOUGHT AFTER LAUREL GLEN OF WESTGATE LOCATION*FLEXICORE BUILDING*SORING VAULTED CEILINGS*LARGE LIVING ROOM*GREAT EAT IN KITHCEN*WHITE 42 INCH KITCHEN CABINETS*SEPERATE DINING AREA*HARDWOOD FLOORS THROUGHOUT*OPEN FLOOR PLAN*MASTER BEDOOM WITH NOT ONE BUT TWO WALK IN CLOSESTS*FULL BATH*WITH PRIVATE LINEN CLOSET*2ND BEDROOM CURRENTLY USED AS OFFICE*2ND FULL BATH NEUTRAL DECOR*IN UNIT FULL LAUNDRY ROOM*OVERSIZED CLOSETS*PLENTY OF STORAGE*PRIVATE GARAGE PARKING*COME TAKE A LOOK*WOW*
Last Agent to Sell the Property
RE/MAX 10 License #471004666 Listed on: 07/27/2022

Property Details
Home Type
- Condominium
Est. Annual Taxes
- $5,526
Year Built
- Built in 2006
Lot Details
- Landscaped Professionally
- Mature Trees
HOA Fees
- $345 Monthly HOA Fees
Parking
- 1 Car Attached Garage
- Garage ceiling height seven feet or more
- Heated Garage
- Garage Transmitter
- Garage Door Opener
- Driveway
- Parking Included in Price
Home Design
- Brick Exterior Construction
- Slab Foundation
- Asphalt Roof
- Concrete Perimeter Foundation
- Flexicore
Interior Spaces
- 1,600 Sq Ft Home
- 3-Story Property
- Open Floorplan
- Vaulted Ceiling
- Ceiling Fan
- Panel Doors
- Family Room
- Living Room
- Formal Dining Room
- Storage
- Intercom
Kitchen
- Range
- Microwave
- Dishwasher
- Disposal
Flooring
- Wood
- Carpet
Bedrooms and Bathrooms
- 2 Bedrooms
- 2 Potential Bedrooms
- Walk-In Closet
- 2 Full Bathrooms
- Dual Sinks
Laundry
- Laundry Room
- Laundry on main level
- Dryer
- Washer
Outdoor Features
- Balcony
Utilities
- Forced Air Heating and Cooling System
- Heating System Uses Natural Gas
- Lake Michigan Water
Community Details
Overview
- Association fees include parking, insurance, tv/cable, exterior maintenance, lawn care, scavenger, snow removal
- 10 Units
- Staff Association, Phone Number (708) 425-8700
- Laurel Glen Subdivision, Alder Floorplan
- Property managed by Erickson Realty & Management
- Community features wheelchair access
Amenities
- Common Area
- Community Storage Space
- Elevator
Pet Policy
- Pets up to 35 lbs
- Pet Size Limit
- Dogs and Cats Allowed
Security
- Resident Manager or Management On Site
- Security Lighting
- Storm Screens
- Carbon Monoxide Detectors
Ownership History
Purchase Details
Home Financials for this Owner
Home Financials are based on the most recent Mortgage that was taken out on this home.Purchase Details
Similar Homes in Palos Heights, IL
Home Values in the Area
Average Home Value in this Area
Purchase History
| Date | Buyer | Sale Price | Title Company |
|---|---|---|---|
| Cupp Julie | $260,000 | None Listed On Document | |
| Strenk James J | $293,000 | Cti |
Mortgage History
| Date | Status | Borrower | Loan Amount |
|---|---|---|---|
| Open | Cupp Julie M | $90,000 |
Property History
| Date | Event | Price | Change | Sq Ft Price |
|---|---|---|---|---|
| 09/26/2022 09/26/22 | Sold | $260,000 | +4.0% | $163 / Sq Ft |
| 08/10/2022 08/10/22 | Pending | -- | -- | -- |
| 07/27/2022 07/27/22 | For Sale | $250,000 | -- | $156 / Sq Ft |
Tax History Compared to Growth
Tax History
| Year | Tax Paid | Tax Assessment Tax Assessment Total Assessment is a certain percentage of the fair market value that is determined by local assessors to be the total taxable value of land and additions on the property. | Land | Improvement |
|---|---|---|---|---|
| 2024 | $5,808 | $22,501 | $3,800 | $18,701 |
| 2023 | $5,900 | $22,501 | $3,800 | $18,701 |
| 2022 | $5,900 | $16,339 | $3,184 | $13,155 |
| 2021 | $5,633 | $16,338 | $3,183 | $13,155 |
| 2020 | $5,526 | $16,338 | $3,183 | $13,155 |
| 2019 | $5,994 | $18,093 | $2,875 | $15,218 |
| 2018 | $5,675 | $18,093 | $2,875 | $15,218 |
| 2017 | $5,670 | $18,093 | $2,875 | $15,218 |
| 2016 | $5,457 | $16,610 | $2,362 | $14,248 |
| 2015 | $5,344 | $16,610 | $2,362 | $14,248 |
| 2014 | $5,188 | $16,610 | $2,362 | $14,248 |
| 2013 | $4,334 | $14,991 | $2,362 | $12,629 |
Agents Affiliated with this Home
-
Valentina Hatzelis

Seller's Agent in 2022
Valentina Hatzelis
RE/MAX
(708) 257-8254
1 in this area
29 Total Sales
-
Sheila Yakutis

Buyer's Agent in 2022
Sheila Yakutis
RE/MAX 10
(708) 259-6416
9 in this area
125 Total Sales
Map
Source: Midwest Real Estate Data (MRED)
MLS Number: 11476325
APN: 24-32-303-019-1067
- 13083 Timber Ct
- 13342 Forest Ridge Dr Unit 71
- 2106 Medinah Ct Unit B
- 13410 Forest Ridge Dr Unit 56
- 13001 S Westgate Dr
- 33 Spyglass Cir Unit 33
- 13051 S Mason Ave
- 12732 S Austin Ave
- 6850 W 131st St
- 12607 S Meade Ave
- 12650 W Navajo Dr
- 6949 W Park Lane Dr
- 6231 W 125th St
- 9208 S Monitor Ave
- 12506 S Austin Ave
- 5715 129th St Unit 1A
- 12901 S 70th Ct
- 5704 W 128th St Unit 1C
- 12412 S Nagle Ave
- 6709 W Menominee Pkwy
- 13128 Timber Trail Unit 204
- 13128 Timber Trail Unit 203
- 13128 Timber Trail Unit 1312830
- 13128 Timber Trail Unit 1312830
- 13128 Timber Trail Unit 1312830
- 13128 Timber Trail Unit 1312820
- 13128 Timber Trail Unit 1312820
- 13128 Timber Trail Unit 1312820
- 13128 Timber Trail Unit 1312820
- 13128 Timber Trail Unit 1312810
- 13128 Timber Trail Unit 1312810
- 13128 Timber Trail Unit 202
- 13128 Timber Trail Unit 301
- 13128 Timber Trail Unit 303
- 13128 Timber Trail Unit 102
- 13128 Timber Trail Unit 302
- 13148 Timber Trail Unit 203
- 13148 Timber Trail Unit 304
- 13148 Timber Trail Unit 204
