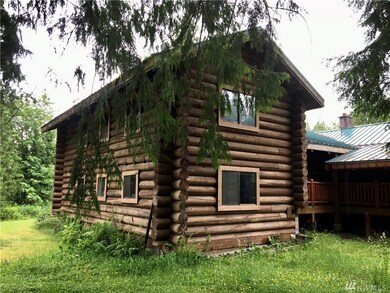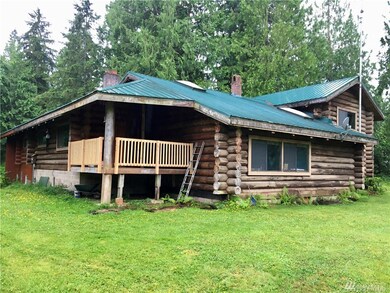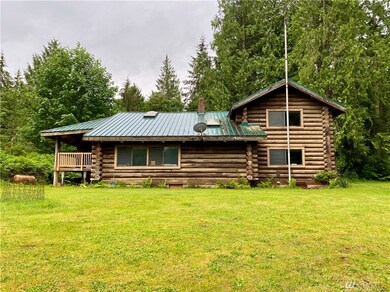
$929,950
- 4 Beds
- 2.5 Baths
- 2,524 Sq Ft
- 2019 8th Place
- Snohomish, WA
$10K Buyer Bonus! Don't just drive by! Modern amenities, with quaint small-town living! Shows like a NEW home, but not the new home prices! Home faces North with open trails across the street.This floorplan has 4 beds, 2.5 baths, a large bonus room, 2-car garage w/bump out for storage, & an open concept great room & kitchen w/quartz countertops & lg island. Host grand dinners in the formal
Tammy Hatch HomeSmart Realty Group



