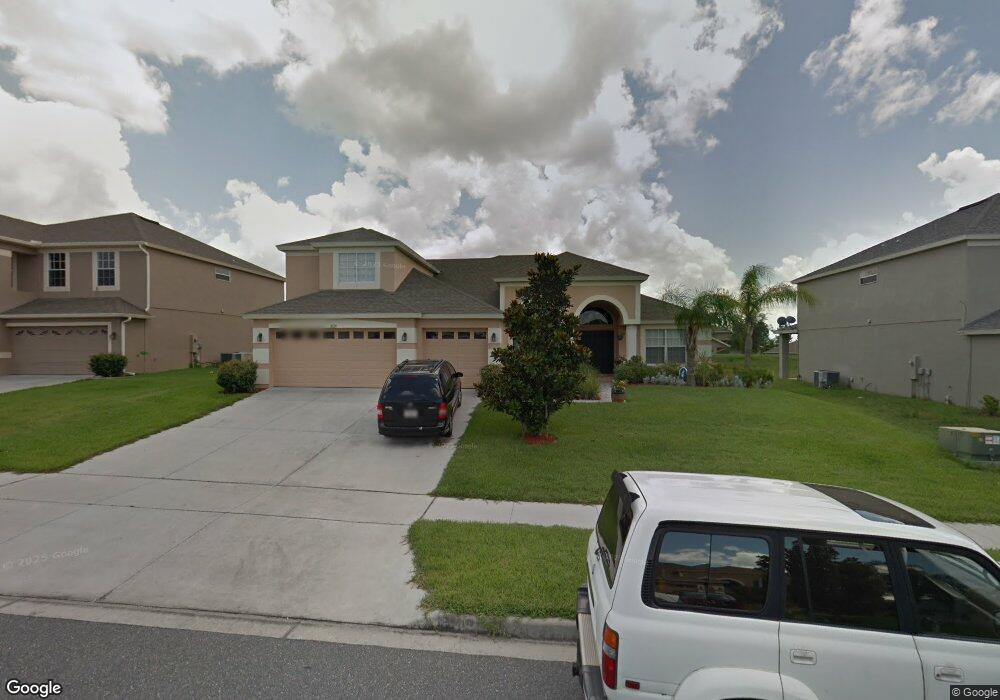13129 Coldwater Loop Clermont, FL 34711
Estimated Value: $551,683 - $633,000
5
Beds
3
Baths
2,948
Sq Ft
$199/Sq Ft
Est. Value
About This Home
This home is located at 13129 Coldwater Loop, Clermont, FL 34711 and is currently estimated at $586,421, approximately $198 per square foot. 13129 Coldwater Loop is a home located in Lake County with nearby schools including Pine Ridge Elementary School, Windy Hill Middle School, and East Ridge High School.
Ownership History
Date
Name
Owned For
Owner Type
Purchase Details
Closed on
Jan 30, 2007
Sold by
Greater Homes Inc
Bought by
Gomez Wilfredo I and Gomez Flor M
Current Estimated Value
Home Financials for this Owner
Home Financials are based on the most recent Mortgage that was taken out on this home.
Original Mortgage
$343,954
Outstanding Balance
$203,699
Interest Rate
6.14%
Mortgage Type
Purchase Money Mortgage
Estimated Equity
$382,722
Create a Home Valuation Report for This Property
The Home Valuation Report is an in-depth analysis detailing your home's value as well as a comparison with similar homes in the area
Purchase History
| Date | Buyer | Sale Price | Title Company |
|---|---|---|---|
| Gomez Wilfredo I | $430,000 | Town Square Title Mh Llc |
Source: Public Records
Mortgage History
| Date | Status | Borrower | Loan Amount |
|---|---|---|---|
| Open | Gomez Wilfredo I | $343,954 |
Source: Public Records
Tax History
| Year | Tax Paid | Tax Assessment Tax Assessment Total Assessment is a certain percentage of the fair market value that is determined by local assessors to be the total taxable value of land and additions on the property. | Land | Improvement |
|---|---|---|---|---|
| 2026 | $3,737 | $272,040 | -- | -- |
| 2025 | $3,474 | $264,630 | -- | -- |
| 2024 | $3,474 | $264,630 | -- | -- |
| 2023 | $3,474 | $249,450 | $0 | $0 |
| 2022 | $3,181 | $242,190 | $0 | $0 |
| 2021 | $3,163 | $235,141 | $0 | $0 |
| 2020 | $3,148 | $231,895 | $0 | $0 |
| 2019 | $3,223 | $226,682 | $0 | $0 |
| 2018 | $3,090 | $222,456 | $0 | $0 |
| 2017 | $3,007 | $217,881 | $0 | $0 |
| 2016 | $3,005 | $213,400 | $0 | $0 |
| 2015 | $3,081 | $211,917 | $0 | $0 |
| 2014 | $3,086 | $210,236 | $0 | $0 |
Source: Public Records
Map
Nearby Homes
- 13144 Coldwater Loop
- 12838 Hyland Ln
- 13320 Via Roma Cir
- 13319 Via Roma Cir
- 10435 Lake Louisa Rd
- 1338 Legendary Blvd
- 0 Lake Louisa Rd Unit MFRO6355969
- 1271 Lattimore Dr
- 1336 Lattimore Dr
- 10336 Lake Louisa Rd
- 3823 Beacon Ridge Way
- 13133 Baneberry Ct
- 12332 Hammock Pointe Cir
- 3862 Beacon Ridge Way
- 11755 Foxglove Dr
- 4055 Beacon Ridge Way
- 13848 Vista Del Lago Blvd
- 12807 Colonnade Cir
- 10301 US Highway 27 Unit 94B
- 10301 Us Highway 27 Unit 100
- 13135 Coldwater Loop
- 13121 Coldwater Loop
- 13031 Coldwater Loop
- 13141 Coldwater Loop
- 13025 Coldwater Loop
- 13037 Coldwater Loop
- 13126 Coldwater Loop
- 13019 Coldwater Loop
- 13019 Loop
- 13138 Coldwater Loop
- 13147 Coldwater Loop
- 13120 Coldwater Loop
- 13108 Coldwater Loop
- 13102 Coldwater Loop
- 13013 Coldwater Loop
- 13054 Coldwater Loop
- 13114 Coldwater Loop
- 13150 Coldwater Loop
- 1267 Legendary Blvd
- 13030 Coldwater Loop
Your Personal Tour Guide
Ask me questions while you tour the home.
