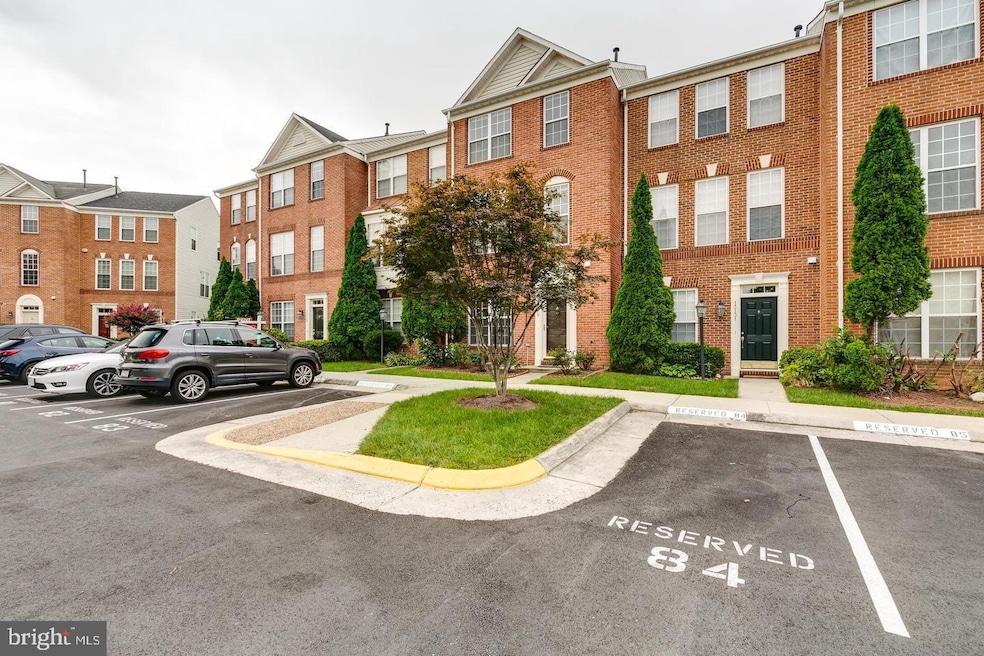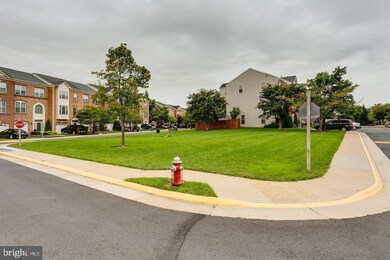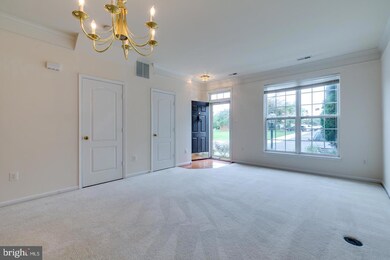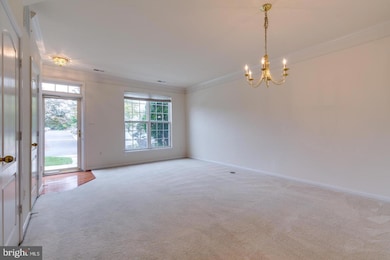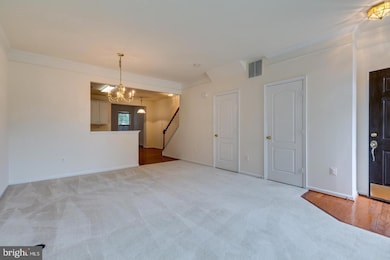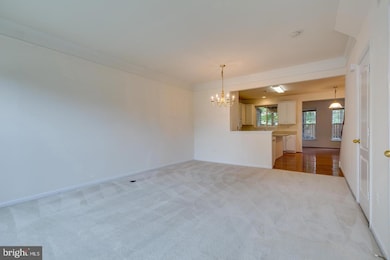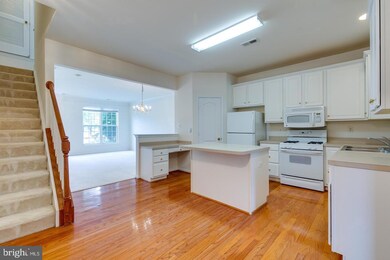13129 Park Crescent Cir Herndon, VA 20171
Highlights
- Fitness Center
- Clubhouse
- Wood Flooring
- Mcnair Elementary School Rated A
- Deck
- Whirlpool Bathtub
About This Home
Stunning 3 Bed, 3.5 Bath Townhome in Desirable Woodland Park Neighborhood
Step into this beautifully upgraded townhome through an inviting foyer that opens to a bright, spacious living room. The heart of the home is the dream kitchen featuring stainless steel appliances, a center island, and ample cabinetry—perfect for everyday living and entertaining. A convenient half bath and coat closet complete the main level.
A standout feature is the rear bump-out, creating an open, airy layout and leading to a fully fenced backyard—ideal for outdoor enjoyment.
The upper level offers a spacious bedroom with a dual-entry bath and an extended living area with access to a private deck—perfect for relaxing. A laundry area is also conveniently located on this floor.
The top floor features a comfortable kids' bedroom with a dual entry full bath and a spacious primary suite with a walk-in closet. The luxurious en-suite bath includes dual vanities, a soaking tub, and a separate standing shower. Repair deductible $75. Located in the vibrant Woodland Park community, residents enjoy premium amenities including a swimming pool, fitness center, tennis courts, and a playground. Commuter-friendly location—just minutes from the Silver Line Metro, Toll Road, and all major routes.
HOUSE UPGRADES : Electric door lock ( 2025), Washer -dryer ( MAY 2025), Carpet and Master bathroom door change( 2024), Entry Level Flooring (2023), New Toilets , Recess Lights, Blinds , All Kitchen appliances (2022), Water Heater ( 2021)
Don’t miss the opportunity to call this exceptional townhome your own!
Townhouse Details
Home Type
- Townhome
Est. Annual Taxes
- $6,475
Year Built
- Built in 1998
Lot Details
- 1,188 Sq Ft Lot
- North Facing Home
- Property is Fully Fenced
Home Design
- Vinyl Siding
- Brick Front
Interior Spaces
- 2,196 Sq Ft Home
- Property has 3 Levels
- Ceiling height of 9 feet or more
- Ceiling Fan
- Window Treatments
- Family Room
- Open Floorplan
- Living Room
- Dining Room
- Den
Kitchen
- Breakfast Area or Nook
- Gas Oven or Range
- Built-In Microwave
- Dishwasher
Flooring
- Wood
- Carpet
- Tile or Brick
Bedrooms and Bathrooms
- 3 Bedrooms
- En-Suite Primary Bedroom
- Walk-In Closet
- Whirlpool Bathtub
Laundry
- Dryer
- Washer
Parking
- 2 Open Parking Spaces
- 2 Parking Spaces
- Free Parking
- Parking Lot
- 2 Assigned Parking Spaces
Outdoor Features
- Deck
- Patio
- Playground
Schools
- Westfield High School
Utilities
- Forced Air Heating and Cooling System
- Natural Gas Water Heater
Listing and Financial Details
- Residential Lease
- Security Deposit $3,199
- Tenant pays for exterior maintenance, lawn/tree/shrub care, light bulbs/filters/fuses/alarm care, minor interior maintenance, all utilities
- Rent includes trash removal, snow removal
- No Smoking Allowed
- 12-Month Min and 24-Month Max Lease Term
- Available 7/20/25
- $50 Application Fee
- $75 Repair Deductible
- Assessor Parcel Number 0164 17 0127
Community Details
Overview
- No Home Owners Association
- Association fees include management, pool(s), lawn maintenance, snow removal, trash
- Woodland Park Subdivision
Amenities
- Common Area
- Clubhouse
- Community Center
Recreation
- Tennis Courts
- Community Playground
- Fitness Center
- Community Pool
- Jogging Path
Pet Policy
- No Pets Allowed
Map
Source: Bright MLS
MLS Number: VAFX2244728
APN: 0164-17-0127
- 13133 Park Crescent Cir
- 13116 Marcey Creek Rd Unit 13116
- 12909 Centre Park Cir Unit 107
- 12900 Centre Park Cir Unit 107
- 12921 Centre Park Cir Unit 102
- 12925 Centre Park Cir Unit 101
- 12925 Centre Park Cir Unit 106
- 2458 Cypress Green Ln
- 12958 Centre Park Cir Unit 219
- 12953 Centre Park Cir Unit 222
- 12953 Centre Park Cir Unit 218
- 12949 Centre Park Cir Unit 302
- 12945 Centre Park Cir Unit 310
- 13039 Hattontown Square
- 2431 Clover Field Cir
- 13123 Copper Brook Way
- 12920 Sunrise Ridge Alley Unit 65
- 2410 Dakota Lakes Dr
- 12778 Sunrise Valley Dr
- 12768 Sunrise Valley Dr
- 13051 Park Crescent Cir
- 13025 Elm Tree Dr
- 12909 Centre Park Cir Unit 306
- 13133 Rose Petal Cir
- 2300-2310 Woodland Crossing Dr
- 12804 Tournament Dr
- 12801 Tournament Dr
- 13095 Rose Petal Cir
- 2431 Cypress Green Ln
- 13032 Hattontown Square
- 12945 Centre Park Cir Unit 114
- 12941 Centre Park Cir Unit 416
- 13052 Greg Roy Ln
- 2463 Clover Field Cir
- 2484 Clover Field Cir
- 2335 Colts Brook Dr
- 12921 Sunrise Ridge Alley Unit 69
- 12998 Hattontown Square
- 12875 Mosaic Pk Way
- 12875 Mosaic Park Way Unit 4-W
