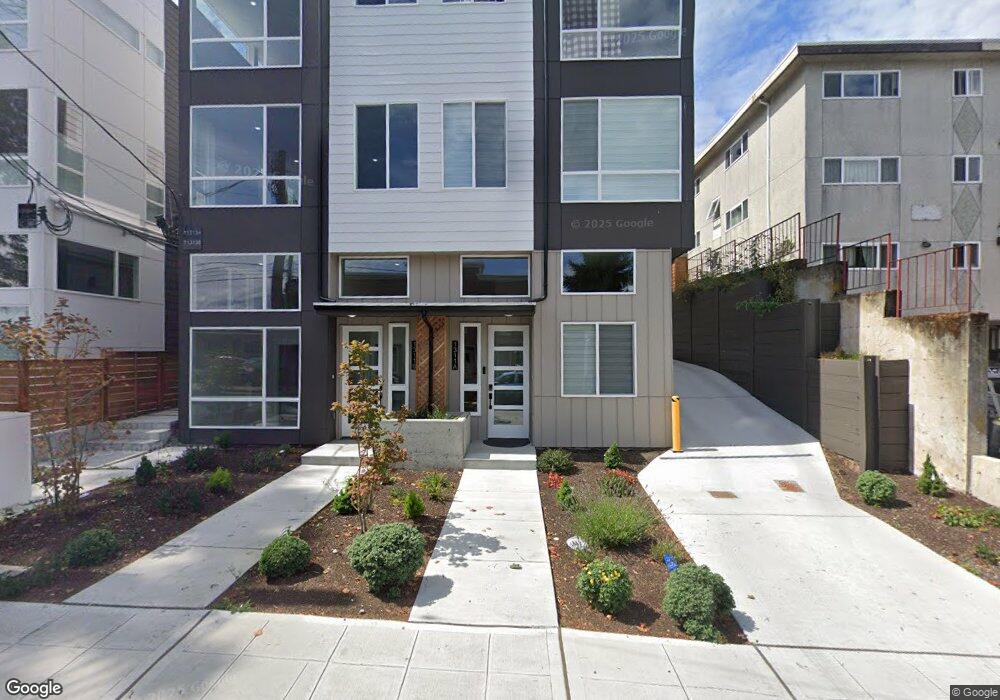1313 14th Ave S Unit B Seattle, WA 98144
North Beacon Hill Neighborhood
4
Beds
2
Baths
2,100
Sq Ft
871
Sq Ft Lot
About This Home
This home is located at 1313 14th Ave S Unit B, Seattle, WA 98144. 1313 14th Ave S Unit B is a home located in King County with nearby schools including Beacon Hill International Elementary, Mercer International Middle School, and Franklin High School.
Create a Home Valuation Report for This Property
The Home Valuation Report is an in-depth analysis detailing your home's value as well as a comparison with similar homes in the area
Home Values in the Area
Average Home Value in this Area
Tax History Compared to Growth
Map
Nearby Homes
- 1311 14th Ave S Unit B
- 1319 14th Ave S Unit B
- 1304 15th Ave S
- 1303 13th Ave S
- 1321 16th Ave S
- 1508 12th Ave S Unit B
- 1311 12th Ave S Unit A303
- 1311 12th Ave S Unit A304
- 1311 12th Ave S Unit C205
- 1100 S Atlantic St Unit 209
- 1100 S Atlantic St Unit 304
- 1312 S Massachusetts St Unit 302
- 1019 Sturgus Ave S Unit A
- 1015 Sturgus Ave S Unit A
- 1003 Sturgus Ave S
- 1111 S Atlantic St Unit 211
- 1600 11th Ave S
- 1709 15th Ave S
- 1604 11th Ave S Unit 201
- 1525 17th Ave S
- 1313 14th Ave S Unit A
- 1313 14th Ave S
- 1307 14th Ave S
- 1347 14th Ave S
- 1319 14th Ave S Unit A
- 1315 14th Ave S
- 1321 14th Ave S
- 1315 S Judkins St
- 1312 13th Ave S
- 1312 13th Ave S Unit F
- 1312 13th Ave S Unit D
- 1312 13th Ave S Unit C
- 1312 13th Ave S Unit B
- 1312 13th Ave S Unit E
- 1308 13th Ave S
- 1316 13th Ave S
- 1323 14th Ave S
- 1303 S Judkins St
- 1329 14th Ave S Unit A
- 1329 14th Ave S
