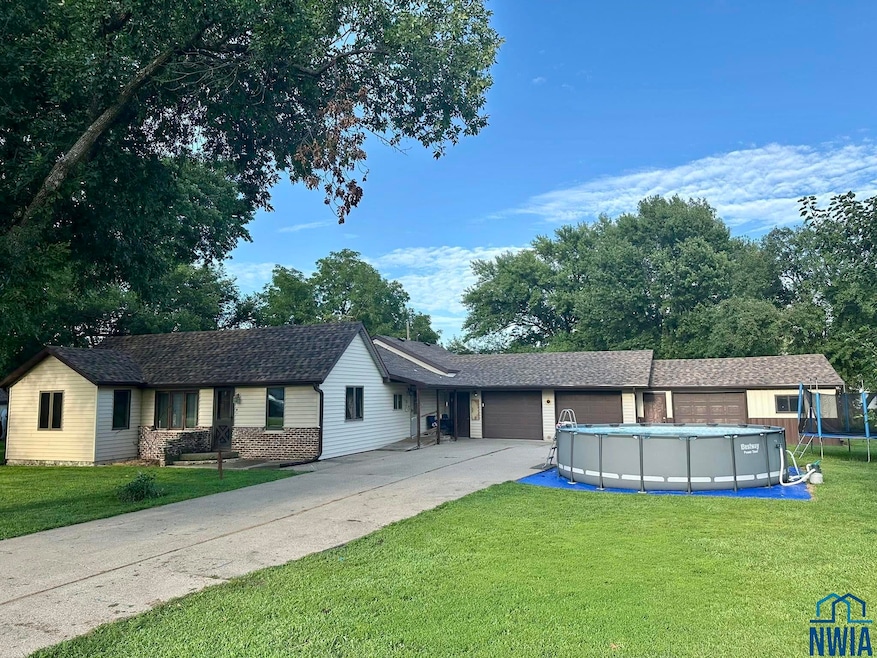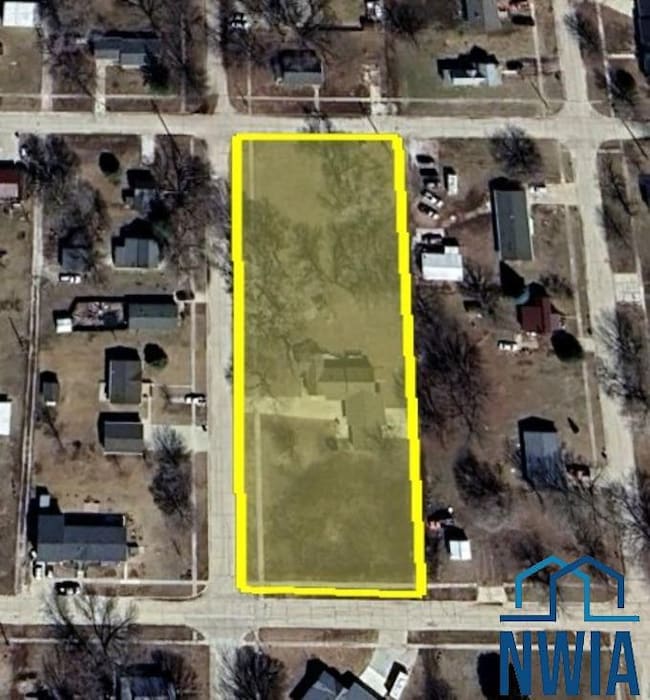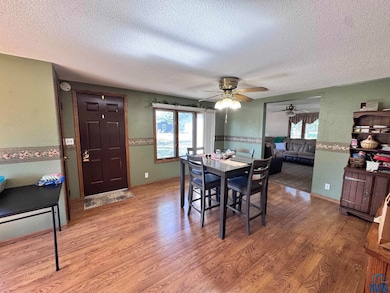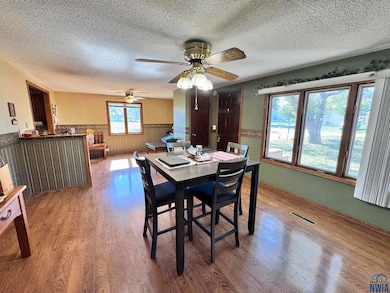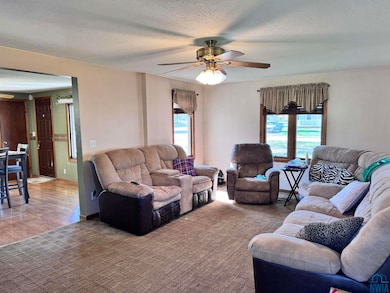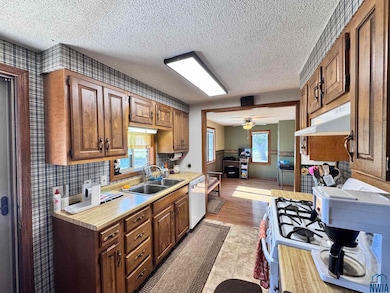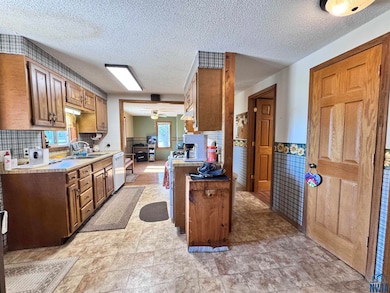Estimated payment $1,577/month
Highlights
- 1.13 Acre Lot
- 4 Car Attached Garage
- Laundry Room
- Ranch Style House
- Living Room
- Garden
About This Home
Check out this charming ranch home that sits on 6 connecting city lots. The beautiful vinyl siding with half brick exterior, new roof, and attached 4 stall garage add so much curb appeal. This 4-stall garage is spectacular with endless possibilities for storage, a work shop, or hosting parties. Open up the back garage door and enjoy the basketball hoop with a cement driveway with access off the back alley. Upon entering the home through the front door you have a nice dining room, a cozy living room, and also a space that could be used as an office. There are three bedrooms on the main floor. One bedroom has its own private half bath. There is also another full bathroom for guests with beautiful luxury vinyl plank flooring on the main level. The main floor laundry room of this home is very spacious and a great drop-zone area or move the laundry downstairs for another bedroom on the main floor. On the back of the home you have a nice yard with mature trees, a large deck , and awesome storage shed. The basement of this home is very clean and has several smaller storage rooms. Updates to this home include a new roof in 2024 along with new gutters and downspouts, a new A/C unit in 2025, and updated electrical. So many possibilities with 6 city lots. Do you sell off the extra lots, do you choose not to have neighbors, do you put up a large shop building?? This property is like owning a small acreage within city limits. Come take a tour and take advantage of this rare opportunity.
Home Details
Home Type
- Single Family
Est. Annual Taxes
- $2,274
Year Built
- Built in 1920
Lot Details
- 1.13 Acre Lot
- Landscaped
- Level Lot
- Garden
Parking
- 4 Car Attached Garage
- Driveway
Home Design
- Ranch Style House
- Brick Exterior Construction
- Shingle Roof
- Vinyl Siding
Interior Spaces
- 1,672 Sq Ft Home
- Living Room
- Dining Room
- Unfinished Basement
- Block Basement Construction
- Laundry Room
Bedrooms and Bathrooms
- 3 Bedrooms
- 2 Bathrooms
Schools
- West Monona Elementary And Middle School
- West Monona High School
Utilities
- Forced Air Heating and Cooling System
- Internet Available
Listing and Financial Details
- Assessor Parcel Number 834509200092
Map
Home Values in the Area
Average Home Value in this Area
Tax History
| Year | Tax Paid | Tax Assessment Tax Assessment Total Assessment is a certain percentage of the fair market value that is determined by local assessors to be the total taxable value of land and additions on the property. | Land | Improvement |
|---|---|---|---|---|
| 2024 | $2,050 | $171,008 | $34,663 | $136,345 |
| 2023 | $18 | $171,008 | $34,663 | $136,345 |
| 2022 | $2,266 | $154,777 | $0 | $0 |
| 2021 | $2,344 | $132,503 | $0 | $0 |
| 2020 | $1,592 | $127,354 | $34,663 | $92,691 |
| 2019 | $1,592 | $87,554 | $0 | $0 |
| 2018 | $1,542 | $87,553 | $0 | $0 |
| 2017 | $1,542 | $83,384 | $0 | $0 |
| 2016 | $1,492 | $74,697 | $0 | $0 |
| 2015 | $1,288 | $65,105 | $0 | $0 |
| 2014 | $1,114 | $65,105 | $0 | $0 |
Property History
| Date | Event | Price | List to Sale | Price per Sq Ft |
|---|---|---|---|---|
| 12/03/2025 12/03/25 | Price Changed | $270,000 | -3.6% | $161 / Sq Ft |
| 10/07/2025 10/07/25 | For Sale | $280,000 | -- | $167 / Sq Ft |
Purchase History
| Date | Type | Sale Price | Title Company |
|---|---|---|---|
| Quit Claim Deed | -- | None Listed On Document |
Source: Northwest Iowa Regional Board of REALTORS®
MLS Number: 830576
APN: 67-8345-09-2-00-092
Ask me questions while you tour the home.
