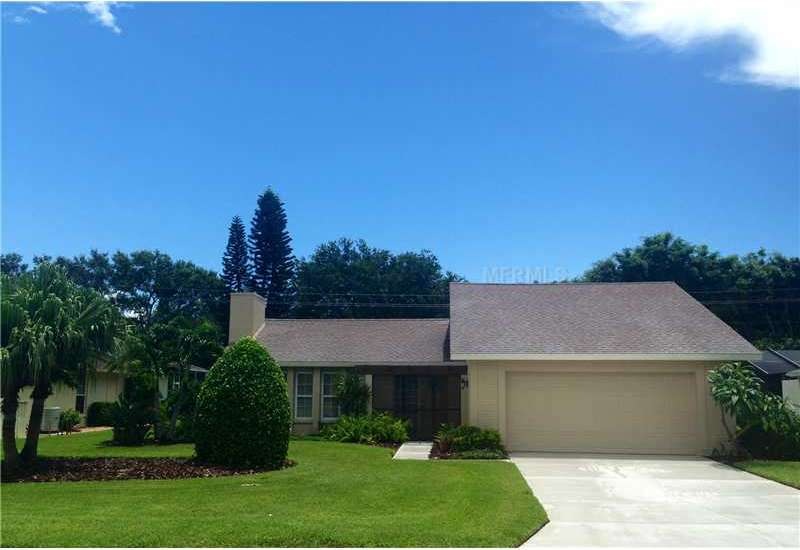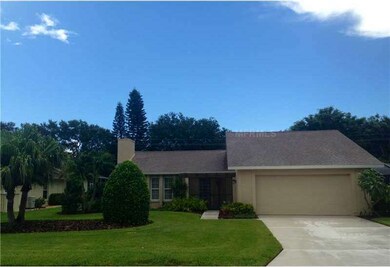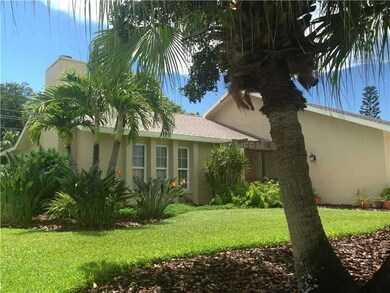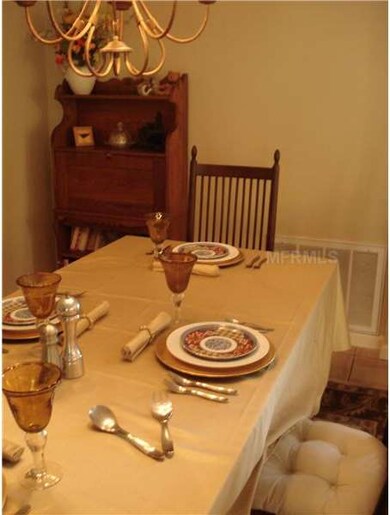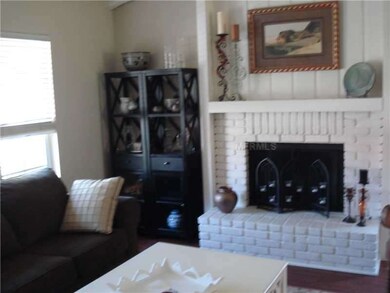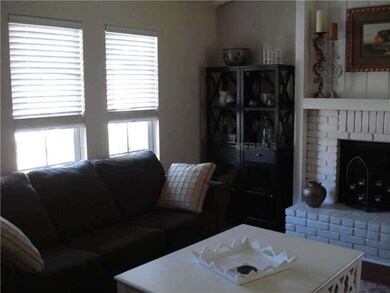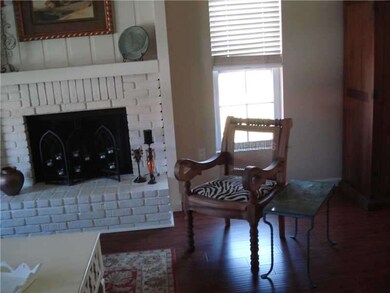
1313 63rd St W Bradenton, FL 34209
Highlights
- Open Floorplan
- Deck
- Living Room with Fireplace
- Palma Sola Elementary School Rated A-
- Property is near public transit
- Ranch Style House
About This Home
As of December 2013A home without the homework.. lot of updating in this desirable Village Green home with an open and bright floorplan with three sliders onto the lanai. Kitchen was remodeled in 2012 with raised panel thermofoil doors, Solarius granite countertops, subway tile backsplash with glass tile accent, new stainless steel sink, faucet, crown molding, halogen lighting on dimmers and pendant lighting. Master Bath has thermofoil doors and Carrara Marble countertop and a Kohler high efficiency toilet. Flooring isquality Williamsburg and Kensington 12mm laminate in living room and both bedrooms, balance of flooring is tile. Baseboards are new throughout and the two bedroom closets have new super slide shelving. New 6 panel interior doors at the guest bath and bedroom with new lever door hardware throughout. The exterior was painted in 2010, roof was put on in 2002 with a wind mitigation inspection performed in 2013. A/C was installed in 2008, driveway was epoxy coated in 2013, garage door has hurricane braces. All windows have been replaced, framing and screening was redone on lanai in 2012, including bead board ceiling and lighting. Nicely landscaped and maintained by a sprinkler system with a well.
Last Agent to Sell the Property
SARABAY REAL ESTATE INC License #0593277 Listed on: 07/29/2013

Home Details
Home Type
- Single Family
Est. Annual Taxes
- $1,536
Year Built
- Built in 1980
Lot Details
- 10,367 Sq Ft Lot
- Mature Landscaping
- Property is zoned R1B
HOA Fees
- $5 Monthly HOA Fees
Parking
- 2 Car Attached Garage
- Garage Door Opener
- Open Parking
Home Design
- Ranch Style House
- Slab Foundation
- Shingle Roof
- Block Exterior
- Stucco
Interior Spaces
- 1,476 Sq Ft Home
- Open Floorplan
- Ceiling Fan
- Wood Burning Fireplace
- Sliding Doors
- Entrance Foyer
- Living Room with Fireplace
- Formal Dining Room
- Fire and Smoke Detector
- Laundry in unit
Kitchen
- Oven
- Range
- Microwave
- Dishwasher
- Solid Surface Countertops
Flooring
- Wood
- Carpet
- Ceramic Tile
Bedrooms and Bathrooms
- 2 Bedrooms
- Walk-In Closet
- 2 Full Bathrooms
Outdoor Features
- Balcony
- Deck
- Covered patio or porch
- Exterior Lighting
Location
- Property is near public transit
Schools
- Palma Sola Elementary School
- Martha B. King Middle School
- Manatee High School
Utilities
- Central Heating and Cooling System
- High Speed Internet
- Cable TV Available
Community Details
- Village Green Of Bradenton Community
- Village Green Of Bradenton Unit H Subdivision
- The community has rules related to deed restrictions
Listing and Financial Details
- Down Payment Assistance Available
- Visit Down Payment Resource Website
- Legal Lot and Block 11 / 10
- Assessor Parcel Number 3938000605
Ownership History
Purchase Details
Similar Homes in Bradenton, FL
Home Values in the Area
Average Home Value in this Area
Purchase History
| Date | Type | Sale Price | Title Company |
|---|---|---|---|
| Warranty Deed | $185,000 | Attorney |
Mortgage History
| Date | Status | Loan Amount | Loan Type |
|---|---|---|---|
| Previous Owner | $64,945 | Unknown | |
| Previous Owner | $75,000 | Credit Line Revolving | |
| Previous Owner | $39,900 | Credit Line Revolving |
Property History
| Date | Event | Price | Change | Sq Ft Price |
|---|---|---|---|---|
| 12/25/2017 12/25/17 | Off Market | $1,650 | -- | -- |
| 09/26/2017 09/26/17 | Rented | $1,650 | 0.0% | -- |
| 08/03/2017 08/03/17 | For Rent | $1,650 | 0.0% | -- |
| 12/20/2013 12/20/13 | Sold | $185,000 | -5.1% | $125 / Sq Ft |
| 11/25/2013 11/25/13 | Pending | -- | -- | -- |
| 10/17/2013 10/17/13 | Price Changed | $194,900 | -2.6% | $132 / Sq Ft |
| 07/29/2013 07/29/13 | For Sale | $200,000 | -- | $136 / Sq Ft |
Tax History Compared to Growth
Tax History
| Year | Tax Paid | Tax Assessment Tax Assessment Total Assessment is a certain percentage of the fair market value that is determined by local assessors to be the total taxable value of land and additions on the property. | Land | Improvement |
|---|---|---|---|---|
| 2024 | $5,936 | $361,542 | $72,250 | $289,292 |
| 2023 | $5,561 | $336,386 | $72,250 | $264,136 |
| 2022 | $5,027 | $293,441 | $60,000 | $233,441 |
| 2021 | $4,260 | $225,824 | $45,000 | $180,824 |
| 2020 | $4,335 | $219,288 | $45,000 | $174,288 |
| 2019 | $4,089 | $205,003 | $45,000 | $160,003 |
| 2018 | $3,785 | $187,779 | $42,000 | $145,779 |
| 2017 | $3,550 | $185,200 | $0 | $0 |
| 2016 | $3,328 | $174,816 | $0 | $0 |
| 2015 | $2,945 | $150,046 | $0 | $0 |
| 2014 | $2,945 | $145,547 | $0 | $0 |
| 2013 | $1,580 | $117,978 | $31,700 | $86,278 |
Agents Affiliated with this Home
-
C
Seller's Agent in 2017
Cindy Seavy
VINTAGE REAL ESTATE SERVICES
(813) 967-3864
9 Total Sales
-

Seller's Agent in 2013
Mike Holderness
SARABAY REAL ESTATE INC
(941) 355-7696
2 in this area
17 Total Sales
Map
Source: Stellar MLS
MLS Number: M5839157
APN: 39380-0060-5
- 6420 13th Avenue Dr W
- 1407 Willow Oak Cir
- 6501 14th Ave W
- 1501 63rd St W
- 1502 Water Oak Way S Unit 16
- 6101 Willow Oak Cir
- 6513 14th Ave W
- 6406 16th Avenue Dr W
- 912 62nd Street Ct W
- 6522 11th Ave W Unit 5612
- 6524 11th Ave W Unit 5611
- 6701 12th Ave W Unit 6262
- 913 64th St W
- 6704 11th Ave W Unit 5604
- 807 62nd St W
- 6004 10th Ave W
- 6604 7th Avenue Cir W
- 1302 58th St W Unit 1302
- 6632 7th Avenue Cir W
- 6812 11th Ave W
