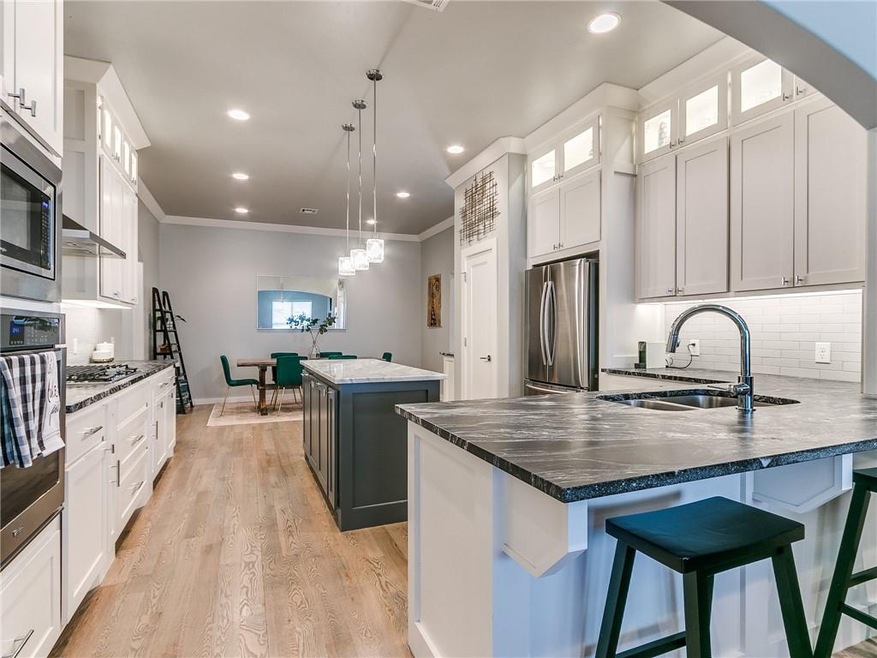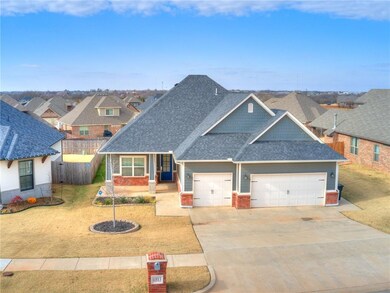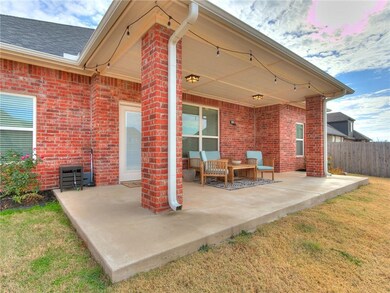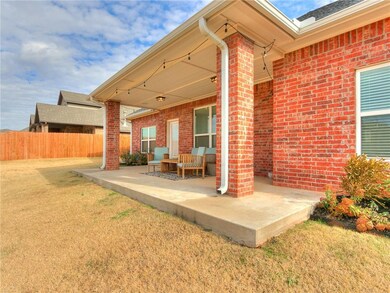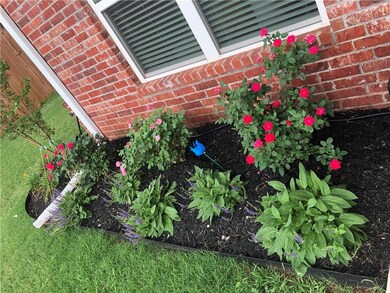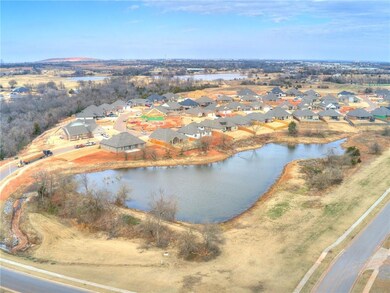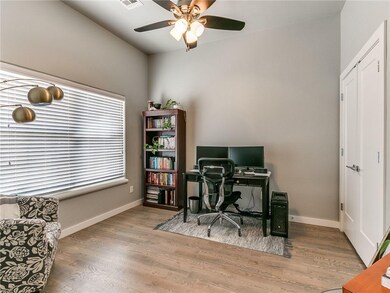
Highlights
- Contemporary Architecture
- Wood Flooring
- Covered patio or porch
- Sooner Elementary School Rated A-
- Home Office
- 3 Car Attached Garage
About This Home
As of January 2025Come see this BEAUTIFUL, prior model, home that includes a ton of upgrades & a thoughtfully functional design! Built-in indoor & outdoor speakers, solid hardwood floors in all main areas, quartz & leathered granite countertops throughout, cabinets to the ceiling, excess cabinet space, mud bench with cubbies, upgraded lighting, wired security system, wired for fiber internet, ceiling fans in every room, tankless water heater, two pull-out spice racks in the kitchen, seasonal storage and two built-in dressers in the master closet, sliding door w/ mirror connecting to laundry & mud area, two built-ins for hiding laundry bins, storage space in attic. Sellers added lovely landscaping, raised flower bedsIncludes a STORM SHELTER and smart home features—the doorbell, thermostat, garage door, & wired security system can all be controlled from apps on your phone. Ideal location in a quieter spot in Moore with quick access to Tinker AFB, shopping in Moore, Norman, & 15 minutes from downtown OKC!
Home Details
Home Type
- Single Family
Est. Annual Taxes
- $4,816
Year Built
- Built in 2017
Lot Details
- 8,333 Sq Ft Lot
- East Facing Home
- Partially Fenced Property
- Wood Fence
- Interior Lot
- Sprinkler System
HOA Fees
- $21 Monthly HOA Fees
Parking
- 3 Car Attached Garage
- Garage Door Opener
- Driveway
Home Design
- Contemporary Architecture
- Slab Foundation
- Brick Frame
- Composition Roof
Interior Spaces
- 2,078 Sq Ft Home
- 1-Story Property
- Ceiling Fan
- Gas Log Fireplace
- Window Treatments
- Home Office
- Inside Utility
- Laundry Room
Kitchen
- Built-In Oven
- Gas Oven
- Built-In Range
- Microwave
- Dishwasher
- Disposal
Flooring
- Wood
- Carpet
- Tile
Bedrooms and Bathrooms
- 3 Bedrooms
Home Security
- Home Security System
- Smart Home
- Fire and Smoke Detector
Outdoor Features
- Covered patio or porch
Schools
- Sooner Elementary School
- Central JHS Middle School
- Moore High School
Utilities
- Central Heating and Cooling System
- Tankless Water Heater
- Cable TV Available
Community Details
- Association fees include maintenance, maintenance common areas
- Mandatory home owners association
Listing and Financial Details
- Legal Lot and Block 4 / 6
Ownership History
Purchase Details
Home Financials for this Owner
Home Financials are based on the most recent Mortgage that was taken out on this home.Purchase Details
Home Financials for this Owner
Home Financials are based on the most recent Mortgage that was taken out on this home.Purchase Details
Home Financials for this Owner
Home Financials are based on the most recent Mortgage that was taken out on this home.Similar Homes in Moore, OK
Home Values in the Area
Average Home Value in this Area
Purchase History
| Date | Type | Sale Price | Title Company |
|---|---|---|---|
| Warranty Deed | $325,000 | Chicago Title | |
| Warranty Deed | $283,500 | Old Republic Title Co Of Ok | |
| Joint Tenancy Deed | $260,000 | Stewart Title Of Oklahoma |
Mortgage History
| Date | Status | Loan Amount | Loan Type |
|---|---|---|---|
| Open | $258,187 | VA | |
| Previous Owner | $203,706 | VA | |
| Previous Owner | $207,920 | New Conventional | |
| Previous Owner | $2,200,006 | Future Advance Clause Open End Mortgage |
Property History
| Date | Event | Price | Change | Sq Ft Price |
|---|---|---|---|---|
| 01/31/2025 01/31/25 | Sold | $325,000 | -5.8% | $156 / Sq Ft |
| 12/19/2024 12/19/24 | Pending | -- | -- | -- |
| 11/20/2024 11/20/24 | Price Changed | $345,000 | -2.8% | $166 / Sq Ft |
| 10/25/2024 10/25/24 | For Sale | $355,000 | +25.2% | $171 / Sq Ft |
| 01/28/2021 01/28/21 | Sold | $283,500 | +0.5% | $136 / Sq Ft |
| 12/30/2020 12/30/20 | Pending | -- | -- | -- |
| 12/16/2020 12/16/20 | For Sale | $282,000 | +8.5% | $136 / Sq Ft |
| 05/09/2018 05/09/18 | Sold | $259,900 | -1.9% | $124 / Sq Ft |
| 04/09/2018 04/09/18 | Pending | -- | -- | -- |
| 11/08/2017 11/08/17 | For Sale | $264,900 | -- | $127 / Sq Ft |
Tax History Compared to Growth
Tax History
| Year | Tax Paid | Tax Assessment Tax Assessment Total Assessment is a certain percentage of the fair market value that is determined by local assessors to be the total taxable value of land and additions on the property. | Land | Improvement |
|---|---|---|---|---|
| 2024 | $4,816 | $39,696 | $5,441 | $34,255 |
| 2023 | $4,607 | $37,806 | $5,396 | $32,410 |
| 2022 | $4,454 | $36,005 | $5,760 | $30,245 |
| 2021 | $3,694 | $30,725 | $4,702 | $26,023 |
| 2020 | $3,584 | $29,831 | $5,040 | $24,791 |
| 2019 | $3,654 | $29,870 | $4,800 | $25,070 |
| 2018 | $2,175 | $17,176 | $675 | $16,501 |
| 2017 | $86 | $675 | $0 | $0 |
| 2016 | $87 | $675 | $675 | $0 |
| 2015 | -- | $675 | $675 | $0 |
Agents Affiliated with this Home
-
Nikkole Parra

Seller's Agent in 2025
Nikkole Parra
Evolve Realty And Associates
(405) 887-1138
6 in this area
24 Total Sales
-
David Sterling

Buyer's Agent in 2025
David Sterling
The Sterling Group, LLC
(405) 606-5791
1 in this area
194 Total Sales
-
Cami Martz

Seller's Agent in 2021
Cami Martz
Prime Realty Inc.
(940) 206-2988
13 in this area
50 Total Sales
-
Clayton Elmore
C
Buyer's Agent in 2021
Clayton Elmore
LIME Realty
(405) 696-9675
1 in this area
50 Total Sales
-
Kim Nguyen

Seller's Agent in 2018
Kim Nguyen
Keller Williams-Green Meadow
(405) 312-1857
11 in this area
175 Total Sales
Map
Source: MLSOK
MLS Number: 938520
APN: R0169036
- 1316 Atalon Dr
- 1301 Atalon Dr
- 1319 Ladera Cir
- 1405 Atalon Dr
- 2604 NE 16th St
- 4120 SE 112th St
- 4225 SE 111th Ct
- 2217 NE 8th St
- 1317 Washington Cir
- 2121 NE 13th St
- 2105 NE 11th St
- 2101 NE 11th St
- 513 Loyd Ln
- 1824 NE 11th St
- 832 Elm Creek Dr
- 913 Elm Creek Dr
- 2120 NE 4th St
- 1662 NE 6th St
- 1637 NE 9th St
- 1609 NE 4th St
