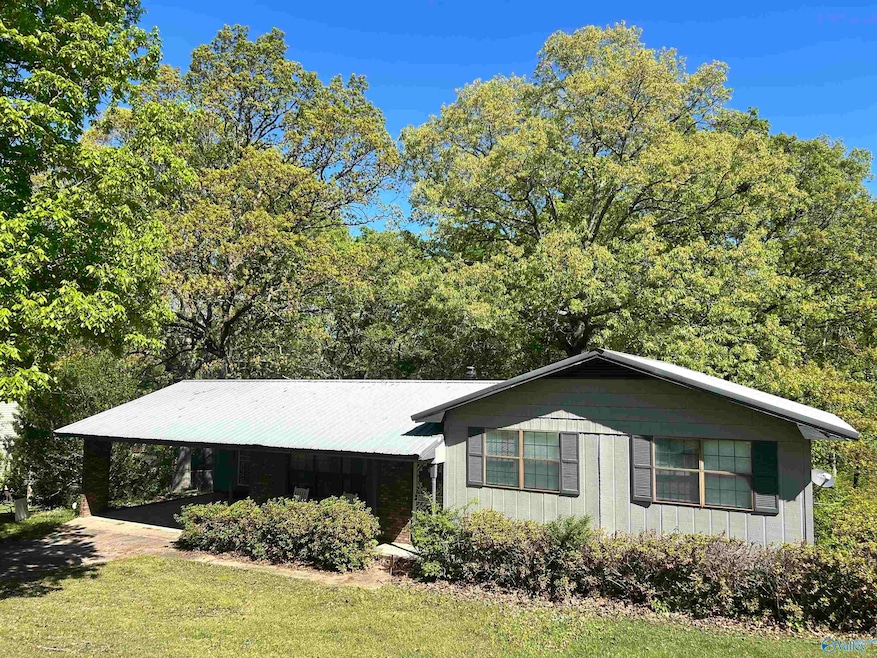
1313 Barry Rd Anniston, AL 36206
Highlights
- Main Floor Primary Bedroom
- No HOA
- Central Heating and Cooling System
- 1 Fireplace
- 2 Attached Carport Spaces
About This Home
As of July 2025Split level home right off Hwy 431. This home offers over 1300sq.ft. with an open floor plan. 3BR/2BA up a few steps is a great space for your family. Minutes from Alexandria and Anniston, you are sure to find plenty of shopping, entertainment and good food. *Inside pictures coming once estate sale concludes.
Last Agent to Sell the Property
Impact Realty, LLC License #148477 Listed on: 04/16/2025
Last Buyer's Agent
MLS Non-member Company
Birmingham Non-Member Office
Home Details
Home Type
- Single Family
Year Built
- Built in 1978
Lot Details
- 0.36 Acre Lot
Parking
- 2 Attached Carport Spaces
Home Design
- Brick Exterior Construction
Interior Spaces
- 1,324 Sq Ft Home
- 1 Fireplace
- Crawl Space
Bedrooms and Bathrooms
- 3 Bedrooms
- Primary Bedroom on Main
Schools
- Alexandria Elementary School
- Alexandria High School
Utilities
- Central Heating and Cooling System
- Septic Tank
Community Details
- No Home Owners Association
- High Oaks Subdivision
Listing and Financial Details
- Tax Lot 26
- Assessor Parcel Number 1706240004028.000
Similar Homes in Anniston, AL
Home Values in the Area
Average Home Value in this Area
Property History
| Date | Event | Price | Change | Sq Ft Price |
|---|---|---|---|---|
| 07/10/2025 07/10/25 | Sold | $154,000 | -0.6% | $116 / Sq Ft |
| 05/26/2025 05/26/25 | Price Changed | $154,900 | -8.9% | $117 / Sq Ft |
| 04/16/2025 04/16/25 | For Sale | $170,000 | -- | $128 / Sq Ft |
Tax History Compared to Growth
Tax History
| Year | Tax Paid | Tax Assessment Tax Assessment Total Assessment is a certain percentage of the fair market value that is determined by local assessors to be the total taxable value of land and additions on the property. | Land | Improvement |
|---|---|---|---|---|
| 2024 | -- | $10,830 | $1,600 | $9,230 |
| 2023 | $433 | $10,830 | $1,600 | $9,230 |
| 2022 | $433 | $10,830 | $1,600 | $9,230 |
| 2021 | $350 | $8,762 | $1,600 | $7,162 |
| 2020 | $350 | $8,762 | $1,600 | $7,162 |
| 2019 | $348 | $8,700 | $1,600 | $7,100 |
| 2018 | $0 | $8,660 | $0 | $0 |
| 2017 | $347 | $7,700 | $0 | $0 |
| 2016 | $257 | $7,700 | $0 | $0 |
| 2013 | -- | $7,700 | $0 | $0 |
Agents Affiliated with this Home
-
Pam Jackson
P
Seller's Agent in 2025
Pam Jackson
Impact Realty, LLC
(256) 490-5570
58 Total Sales
-
M
Buyer's Agent in 2025
MLS Non-member Company
Birmingham Non-Member Office
Map
Source: ValleyMLS.com
MLS Number: 21886386
APN: 17-06-24-0-004-028.000
- 0 Post Oak Rd Unit 1 21391684
- 1412 High Oak Dr
- 4411 Post Oak Rd
- 1425 High Oak Dr
- 4728 Pitts Ave
- 1529 Burnham Rd
- 4729 Pitts Ave
- 2941 U S 431
- 2941 U S 431 Unit Vacant Land
- 4507 Charles Ave
- 1214 Wildoak Dr
- 4516 Asbury Ave
- 4620 Hickory Ln
- 5506 Cash St
- 429 Oak Ln
- 419 Pine Ln
- 428 Pine Ln
- 3808 Boxwood Ave
- 20 Timbercrest Cir
- 608 W 44th St






