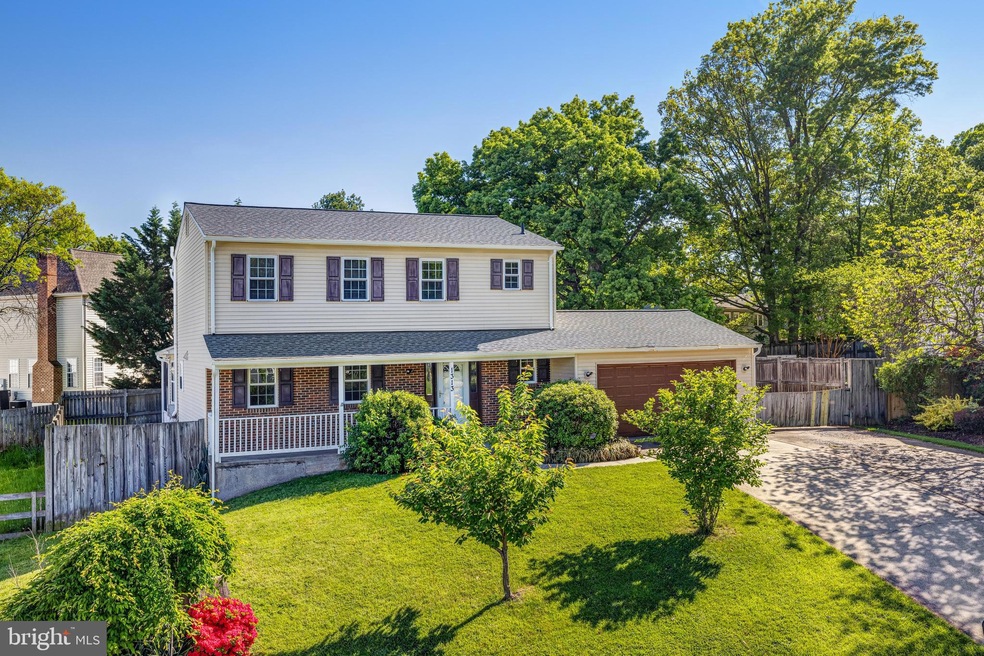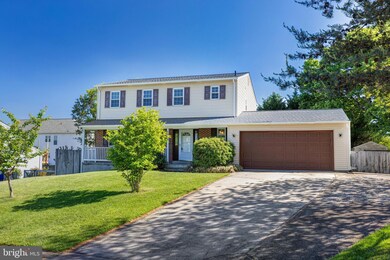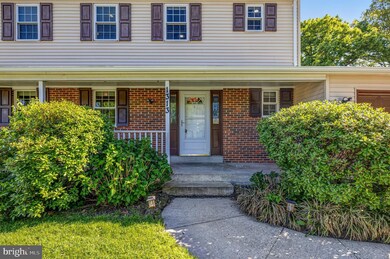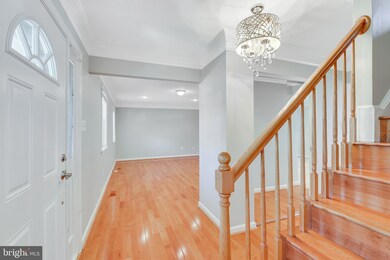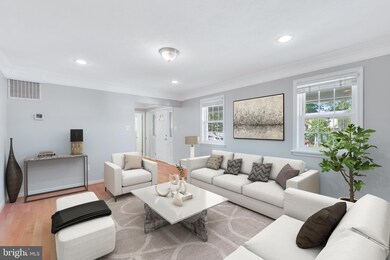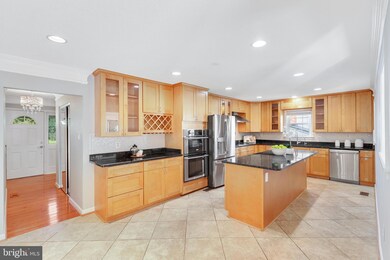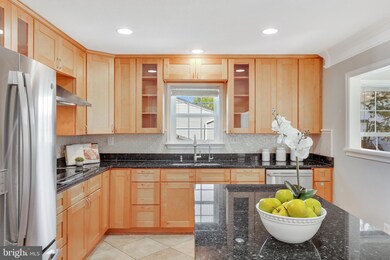
1313 Bayshire Ln Herndon, VA 20170
Highlights
- Colonial Architecture
- Wood Flooring
- No HOA
- Traditional Floor Plan
- Attic
- 4-minute walk to Cutter Mill Park
About This Home
As of June 2024Stunningly updated home in the heart of Herndon! Located in a desirable community only moments from Herndon Centennial Golf Course, this 4 bedroom, 3.5 bathroom property offers stately appeal with classic colonial architecture, inviting covered front porch, and elegant exterior brick front. As you step inside, the beautiful hardwood floors, contemporary paint colors, and spacious living area catch your eye, along with the renovated hall bathroom. Enjoy trying new recipes in the updated chef’s kitchen that features stainless-steel appliances, granite counters, double wall ovens, island, and a dining area. Adjacent to the kitchen is a family room that opens up to a screened-in back porch, perfect for relaxation or entertainment. The fenced backyard offers even more entertainment space with its generous deck and flat area that's great for soccer or flag football. Post party bliss may be enjoyed in the primary bedroom with an attached en suite featuring an oversized shower and a dual sink granite topped vanity. Three additional bedrooms and a renovated full bathroom complete the second floor. The finished basement provides versatile living space, including a recreation room, den, storage and a full bathroom. Other features: architectural shingles roof installed in 2023, radon system, 2-car garage, laundry room, dual-zone HVAC, and much more! Don't miss this unique opportunity to own a charming home in downtown Herndon, close to restaurants, shops, parks, and convenient commuting options. The Herndon Metro Stop is just minutes away, with easy access to major routes like 28 and the Toll Road (267) and it is also close to the Reston Town Center, Reston Hospital and the W&OD Trail. Virtually staged.
Home Details
Home Type
- Single Family
Est. Annual Taxes
- $8,027
Year Built
- Built in 1981
Lot Details
- 9,519 Sq Ft Lot
- Infill Lot
- Property is Fully Fenced
- Wood Fence
- Landscaped
- Property is in very good condition
- Property is zoned 804
Parking
- 2 Car Attached Garage
- 2 Driveway Spaces
- Front Facing Garage
- Garage Door Opener
Home Design
- Colonial Architecture
- Frame Construction
- Architectural Shingle Roof
- Vinyl Siding
- Concrete Perimeter Foundation
Interior Spaces
- Property has 3 Levels
- Traditional Floor Plan
- Ceiling Fan
- Family Room Off Kitchen
- Formal Dining Room
- Wood Flooring
- Eat-In Kitchen
- Attic
- Finished Basement
Bedrooms and Bathrooms
- 4 Bedrooms
- En-Suite Bathroom
Schools
- Clearview Elementary School
- Herndon Middle School
- Herndon High School
Utilities
- Forced Air Heating and Cooling System
- Underground Utilities
- Electric Water Heater
- Municipal Trash
- Public Septic
Community Details
- No Home Owners Association
- Benicia Estates Subdivision, Fortney Floorplan
Listing and Financial Details
- Tax Lot 3
- Assessor Parcel Number 0103 12 0003
Ownership History
Purchase Details
Home Financials for this Owner
Home Financials are based on the most recent Mortgage that was taken out on this home.Purchase Details
Home Financials for this Owner
Home Financials are based on the most recent Mortgage that was taken out on this home.Purchase Details
Home Financials for this Owner
Home Financials are based on the most recent Mortgage that was taken out on this home.Purchase Details
Home Financials for this Owner
Home Financials are based on the most recent Mortgage that was taken out on this home.Purchase Details
Purchase Details
Home Financials for this Owner
Home Financials are based on the most recent Mortgage that was taken out on this home.Purchase Details
Home Financials for this Owner
Home Financials are based on the most recent Mortgage that was taken out on this home.Map
Similar Homes in Herndon, VA
Home Values in the Area
Average Home Value in this Area
Purchase History
| Date | Type | Sale Price | Title Company |
|---|---|---|---|
| Deed | $780,000 | Pinnacle Title | |
| Gift Deed | -- | -- | |
| Warranty Deed | $375,000 | -- | |
| Special Warranty Deed | $350,000 | -- | |
| Trustee Deed | $365,000 | -- | |
| Warranty Deed | $599,900 | -- | |
| Deed | $178,600 | -- |
Mortgage History
| Date | Status | Loan Amount | Loan Type |
|---|---|---|---|
| Open | $741,000 | New Conventional | |
| Previous Owner | $84,600 | Credit Line Revolving | |
| Previous Owner | $396,000 | New Conventional | |
| Previous Owner | $239,000 | New Conventional | |
| Previous Owner | $251,000 | New Conventional | |
| Previous Owner | $347,231 | FHA | |
| Previous Owner | $347,231 | FHA | |
| Previous Owner | $479,920 | New Conventional | |
| Previous Owner | $183,958 | No Value Available |
Property History
| Date | Event | Price | Change | Sq Ft Price |
|---|---|---|---|---|
| 06/03/2024 06/03/24 | Sold | $780,000 | -2.5% | $275 / Sq Ft |
| 05/10/2024 05/10/24 | Pending | -- | -- | -- |
| 05/02/2024 05/02/24 | For Sale | $799,880 | 0.0% | $282 / Sq Ft |
| 08/01/2018 08/01/18 | Rented | $2,850 | 0.0% | -- |
| 08/01/2018 08/01/18 | Under Contract | -- | -- | -- |
| 07/20/2018 07/20/18 | For Rent | $2,850 | -- | -- |
Tax History
| Year | Tax Paid | Tax Assessment Tax Assessment Total Assessment is a certain percentage of the fair market value that is determined by local assessors to be the total taxable value of land and additions on the property. | Land | Improvement |
|---|---|---|---|---|
| 2024 | $8,887 | $626,480 | $250,000 | $376,480 |
| 2023 | $8,028 | $578,150 | $250,000 | $328,150 |
| 2022 | $7,712 | $547,520 | $235,000 | $312,520 |
| 2021 | $5,653 | $481,720 | $195,000 | $286,720 |
| 2020 | $5,445 | $460,070 | $187,000 | $273,070 |
| 2019 | $5,545 | $468,520 | $187,000 | $281,520 |
| 2018 | $5,068 | $440,670 | $180,000 | $260,670 |
| 2017 | $4,970 | $428,080 | $175,000 | $253,080 |
| 2016 | $4,844 | $418,120 | $170,000 | $248,120 |
| 2015 | $4,556 | $408,250 | $165,000 | $243,250 |
| 2014 | -- | $413,410 | $165,000 | $248,410 |
Source: Bright MLS
MLS Number: VAFX2175772
APN: 0103-12-0003
- 1005 Page Ct
- 1008 Page Ct
- 1321 Bayshire Ln
- 1250 Sterling Rd
- 1250 Redwood Ct
- 1258 Magnolia Ln
- 1222 Magnolia Ln
- 1263 Wilshire Dr
- 1231 Magnolia Ln
- 1506 Summerset Place
- 1 Rock Hill Rd
- 1 Rock Hill Rd Unit PARCEL A, B, D
- 1328 Mistyvale St
- 22937 Whitehall Terrace
- 22936 Fleet Terrace
- 22956 Regent Terrace
- 1243 Summerfield Dr
- 1218 Summerfield Dr
- 1126 Shannon Place
- 1305 Summerfield Dr
