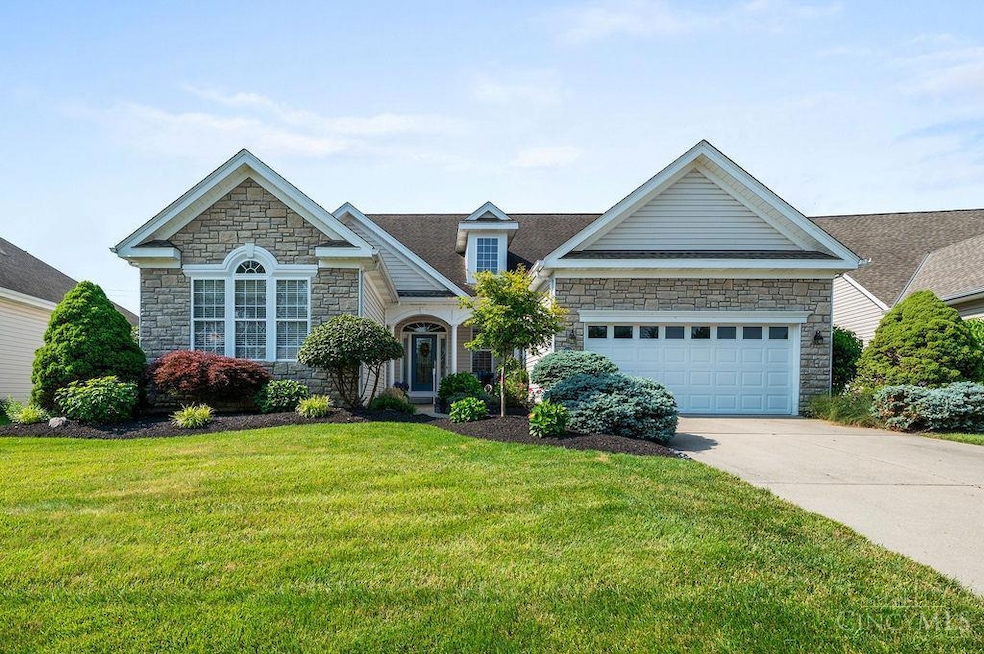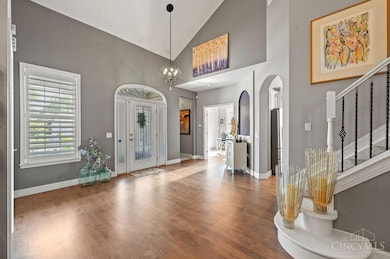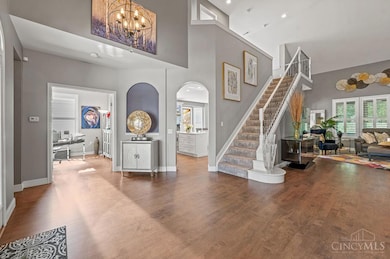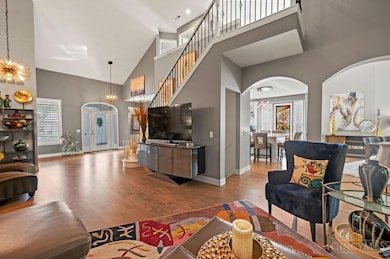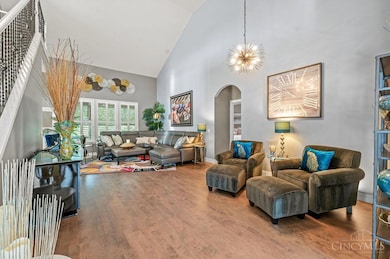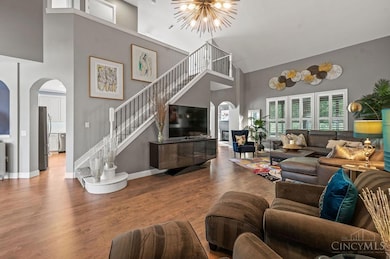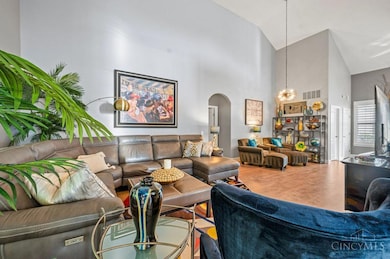
1313 Creek Cove Maineville, OH 45039
Hamilton Township NeighborhoodEstimated payment $4,613/month
Highlights
- Home Theater
- Stream or River on Lot
- Ranch Style House
- View of Trees or Woods
- Cathedral Ceiling
- Wood Flooring
About This Home
Unbelievable ranch home in desirable Heritage at Miami Bluffs 55+ gated pool community! Enjoy the wooded views from your elevated screened porch and covered patio below. Totally updated throughout including beautifully refinished hardwood and new baseboards, luxury vinyl plank flooring, plantation shutters, remodeled kitchen with custom cabinets and lighting, stainless steel appliances and quartz counter tops, remodeled primary bath with new tile, cabinets, free standing tub and large rain head shower, remodeled lower level with wet bar, fireplace, walk out, theater room and much, much more! You really have to see it to believe it! Two complete HVAC systems serviced twice a year, every year. Community offers social clubs and events along with amenities, large pool and private Little Miami bike trail access. Check out the 3D virtual tour and schedule your own private showing soon!
Home Details
Home Type
- Single Family
Est. Annual Taxes
- $8,736
Year Built
- Built in 2003
Lot Details
- 10,781 Sq Ft Lot
- Property has an invisible fence for dogs
HOA Fees
- $208 Monthly HOA Fees
Parking
- 2 Car Attached Garage
- Garage Door Opener
- Driveway
- On-Street Parking
Home Design
- Ranch Style House
- Shingle Roof
- Vinyl Siding
Interior Spaces
- 4,745 Sq Ft Home
- Wet Bar
- Crown Molding
- Cathedral Ceiling
- Ceiling Fan
- Recessed Lighting
- 2 Fireplaces
- Gas Fireplace
- Vinyl Clad Windows
- Panel Doors
- Home Theater
- Loft
- Game Room
- Screened Porch
- Wood Flooring
- Views of Woods
Kitchen
- Eat-In Kitchen
- Breakfast Bar
- Double Convection Oven
- Electric Cooktop
- Warming Drawer
- Microwave
- Dishwasher
- Wine Cooler
- Kitchen Island
- Quartz Countertops
- Solid Wood Cabinet
- Disposal
Bedrooms and Bathrooms
- 4 Bedrooms
- Walk-In Closet
- 4 Full Bathrooms
- Dual Vanity Sinks in Primary Bathroom
Finished Basement
- Walk-Out Basement
- Basement Fills Entire Space Under The House
Home Security
- Home Security System
- Fire and Smoke Detector
Outdoor Features
- Stream or River on Lot
- Balcony
- Covered Deck
- Patio
Utilities
- Forced Air Heating and Cooling System
- Heating System Uses Gas
- 220 Volts
- Gas Water Heater
Community Details
- Association fees include clubhouse, exercise facility, landscapingcommunity, landscaping-unit, pool, professional mgt, snow removal, walking trails
- Stonegate Association
- Heritage At Miami Bluffs Subdivision
Map
Home Values in the Area
Average Home Value in this Area
Tax History
| Year | Tax Paid | Tax Assessment Tax Assessment Total Assessment is a certain percentage of the fair market value that is determined by local assessors to be the total taxable value of land and additions on the property. | Land | Improvement |
|---|---|---|---|---|
| 2024 | $8,737 | $191,920 | $27,300 | $164,620 |
| 2023 | $7,891 | $154,661 | $23,310 | $131,351 |
| 2022 | $7,800 | $154,662 | $23,310 | $131,352 |
| 2021 | $7,556 | $154,662 | $23,310 | $131,352 |
| 2020 | $7,963 | $139,335 | $21,000 | $118,335 |
| 2019 | $8,090 | $139,335 | $21,000 | $118,335 |
| 2018 | $7,789 | $139,335 | $21,000 | $118,335 |
| 2017 | $6,033 | $117,261 | $17,976 | $99,285 |
| 2016 | $6,173 | $117,261 | $17,976 | $99,285 |
| 2015 | $3,073 | $117,261 | $17,976 | $99,285 |
| 2014 | $6,395 | $110,620 | $16,960 | $93,660 |
| 2013 | $6,289 | $136,990 | $21,000 | $115,990 |
Property History
| Date | Event | Price | Change | Sq Ft Price |
|---|---|---|---|---|
| 06/30/2025 06/30/25 | Pending | -- | -- | -- |
| 06/13/2025 06/13/25 | For Sale | $674,900 | -- | $142 / Sq Ft |
Purchase History
| Date | Type | Sale Price | Title Company |
|---|---|---|---|
| Interfamily Deed Transfer | -- | None Available | |
| Interfamily Deed Transfer | $75,000 | Middletown Title | |
| Interfamily Deed Transfer | -- | -- | |
| Survivorship Deed | $423,866 | Classic Title Agency Inc |
Mortgage History
| Date | Status | Loan Amount | Loan Type |
|---|---|---|---|
| Closed | $87,400 | Future Advance Clause Open End Mortgage | |
| Closed | $139,050 | Credit Line Revolving | |
| Closed | $75,500 | Future Advance Clause Open End Mortgage | |
| Closed | $78,900 | New Conventional | |
| Closed | $78,900 | New Conventional | |
| Closed | $85,000 | Unknown | |
| Closed | $322,700 | Assumption | |
| Closed | $79,150 | No Value Available |
Similar Homes in Maineville, OH
Source: MLS of Greater Cincinnati (CincyMLS)
MLS Number: 1844438
APN: 2633911
- 1214 Feather Trail
- 1229 Feather Trail Unit 15201
- 1194 Feather Trail Unit 18303
- 1568 Shadowood Trail
- 6729 Adena Cir
- 6791 Cloudscape Way Unit 5201
- 6815 Cloudscape Way Unit 4202
- Norway Plan at Arbors at Grandin Pond
- Palmetto Plan at Arbors at Grandin Pond
- Walnut Plan at Arbors at Grandin Pond
- Empress Plan at Arbors at Grandin Pond
- Spruce Plan at Arbors at Grandin Pond
- Bradford Plan at Arbors at Grandin Pond
- Ironwood Plan at Arbors at Grandin Pond
- Chestnut Plan at Arbors at Grandin Pond
- Aspen II Plan at Arbors at Grandin Pond
- Juniper Plan at Arbors at Grandin Pond
- Ashton Plan at Arbors at Grandin Pond
- Cooper Plan at Arbors at Grandin Pond
- 1415 Indian Bluffs Dr
