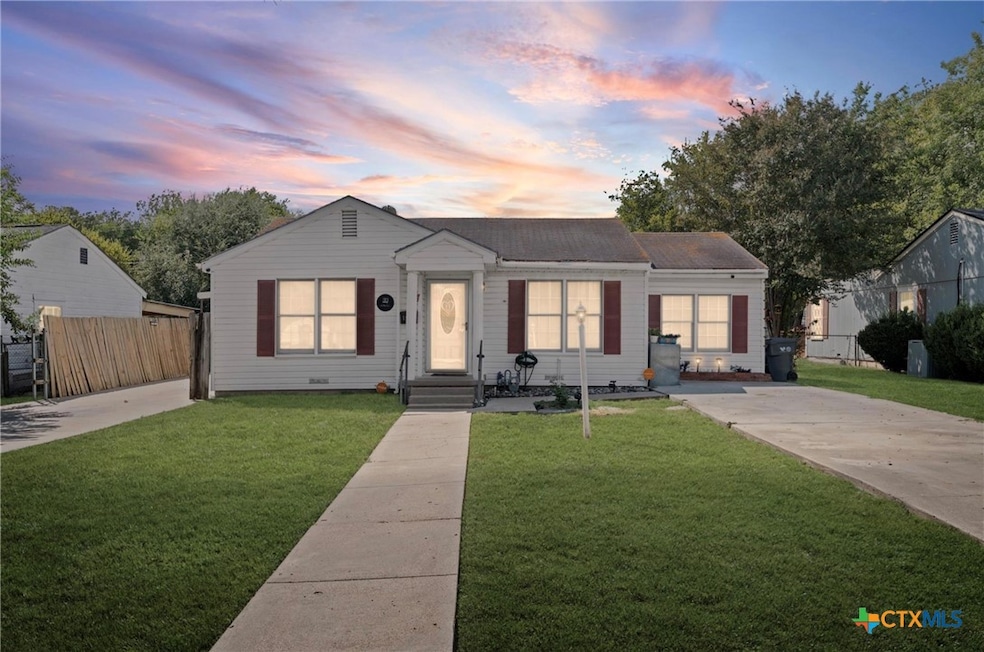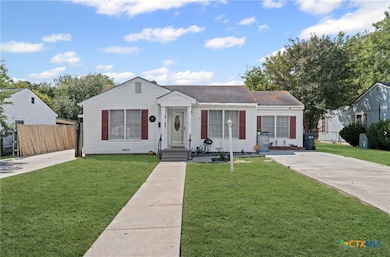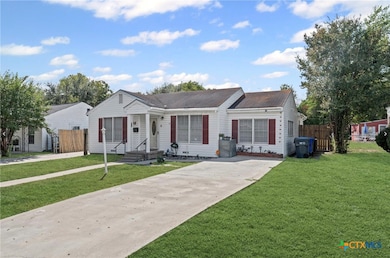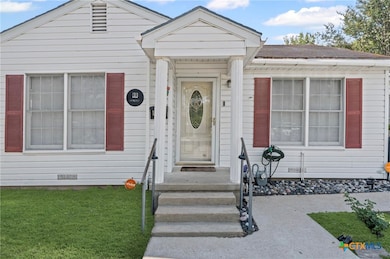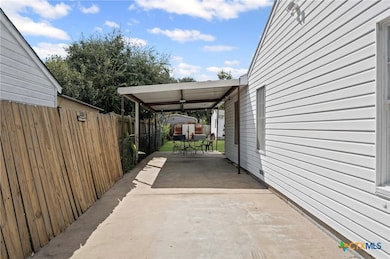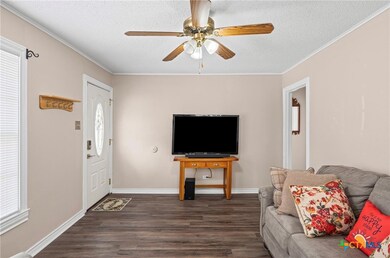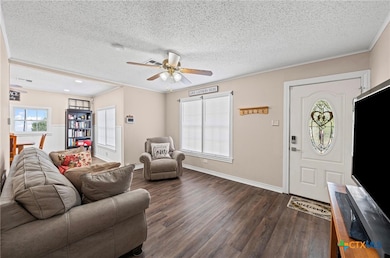1313 Dartmouth St Waco, TX 76711
Kendrick NeighborhoodEstimated payment $1,392/month
Highlights
- Traditional Architecture
- No HOA
- Laundry Room
- Granite Countertops
- Covered Patio or Porch
- Inside Utility
About This Home
Beautifully updated and move-in ready! This 3 bedroom, 2 bathroom, 1,428 sq. ft. home is ideally located in the heart of Waco. Step inside to discover a freshly painted interior with matching flooring throughout the shared spaces, ceiling fans, and soft carpet in the bedrooms. The home features two spacious living rooms, perfect for entertaining, relaxing, or creating a flexible home office or play space. The remodeled kitchen offers generous counter space, abundant storage, and a clean, modern design. Both bathrooms have been tastefully REMODELED with updated fixtures. Enjoy the convenience of a separate laundry room for added functionality. Major updates include a new HVAC system installed in 2020 with Central Heat and Air, and a NEW ROOF to be installed on both the house and storage shed before closing. Buyers choose the roof color! Outside, you’ll find two driveways for convenient parking and an exterior storage shed in the backyard. Conveniently located close to shopping, restaurants, and schools, this home is waiting for its new family. Schedule your showing today!
Listing Agent
Texas Premier Realty Brokerage Phone: 254-226-5905 License #0793708 Listed on: 10/18/2025
Home Details
Home Type
- Single Family
Est. Annual Taxes
- $3,422
Year Built
- Built in 1951
Lot Details
- 8,969 Sq Ft Lot
- Wood Fence
- Back Yard Fenced
- Chain Link Fence
Parking
- 1 Carport Space
Home Design
- Traditional Architecture
- Pillar, Post or Pier Foundation
Interior Spaces
- 1,428 Sq Ft Home
- Property has 1 Level
- Ceiling Fan
- Inside Utility
- Fire and Smoke Detector
Kitchen
- Oven
- Gas Range
- Granite Countertops
- Disposal
Flooring
- Carpet
- Laminate
Bedrooms and Bathrooms
- 3 Bedrooms
- 2 Full Bathrooms
- Single Vanity
- Shower Only
- Walk-in Shower
Laundry
- Laundry Room
- Laundry on main level
- Washer and Electric Dryer Hookup
Outdoor Features
- Child Gate Fence
- Covered Patio or Porch
- Outdoor Storage
Location
- City Lot
Schools
- Kendrick Elementary School
- Cesar Chavez Middle School
- University High School
Utilities
- Central Heating and Cooling System
- Vented Exhaust Fan
- Underground Utilities
- Gas Water Heater
- High Speed Internet
Community Details
- No Home Owners Association
- Shelby Subdivision
Listing and Financial Details
- Legal Lot and Block 11 / 9
- Assessor Parcel Number 48-037700-009700-2
Map
Home Values in the Area
Average Home Value in this Area
Tax History
| Year | Tax Paid | Tax Assessment Tax Assessment Total Assessment is a certain percentage of the fair market value that is determined by local assessors to be the total taxable value of land and additions on the property. | Land | Improvement |
|---|---|---|---|---|
| 2025 | $2,003 | $166,881 | -- | -- |
| 2024 | $3,422 | $151,710 | $0 | $0 |
| 2023 | $3,092 | $137,918 | $0 | $0 |
| 2022 | $3,156 | $125,380 | $0 | $0 |
| 2021 | $3,030 | $114,190 | $9,240 | $104,950 |
| 2020 | $2,810 | $103,620 | $8,700 | $94,920 |
| 2019 | $2,917 | $103,680 | $8,340 | $95,340 |
| 2018 | $2,663 | $93,723 | $7,980 | $85,743 |
| 2017 | $2,458 | $86,220 | $7,530 | $78,690 |
| 2016 | $2,089 | $73,290 | $7,450 | $65,840 |
| 2015 | $2,061 | $74,870 | $7,270 | $67,600 |
| 2014 | $2,061 | $73,240 | $7,000 | $66,240 |
Property History
| Date | Event | Price | List to Sale | Price per Sq Ft |
|---|---|---|---|---|
| 11/10/2025 11/10/25 | Pending | -- | -- | -- |
| 10/31/2025 10/31/25 | Price Changed | $199,000 | -5.2% | $139 / Sq Ft |
| 10/09/2025 10/09/25 | For Sale | $210,000 | -- | $147 / Sq Ft |
Purchase History
| Date | Type | Sale Price | Title Company |
|---|---|---|---|
| Interfamily Deed Transfer | -- | None Available | |
| Vendors Lien | -- | None Available |
Mortgage History
| Date | Status | Loan Amount | Loan Type |
|---|---|---|---|
| Open | $56,000 | Seller Take Back |
Source: Central Texas MLS (CTXMLS)
MLS Number: 595713
APN: 48-037700-009700-2
- 1405 Sheppard St
- 1704 Lexington St
- 3825 Shelby Ave
- 3816 Charlton Ave
- 3816 Speight Ave
- 3820 James Ave
- 1805 Marquita St
- 4505 Memorial Dr
- 3612 Hay Ave
- 821 Columbia St
- 4420 Beverly Dr
- 3708 Acree St
- 3513 James Ave
- 4520 Hiland Dr
- 2300 S New Rd
- 3520 Bagby Ave
- 2209 Lee St
- 3504 Daughtrey Ave
- 2128 Sunnydell Ave
- 5011 Beverly Dr
- 1508 Sheppard St
- 2100 S New Rd
- 2201 Creekview Dr Unit 914
- 2201 Creekview Dr Unit 1337
- 2201 Creekview Dr Unit 938
- 2201 Creekview Dr
- 828 Horseshoe Dr
- 5210 Bagby Ave
- 4016 Austin Ave
- 2500 Marketplace Dr
- 3000 S New Rd
- 3001 S New Rd
- 2724 Robinson Dr
- 3316 Morrow Ave
- 2400 Washington Ave Unit 109
- 1210 N Old Robinson Rd
- 4801 Sanger Ave
- 5000 Sanger Ave
- 2400 Corporation Pkwy
- 1914 Ross Ave
