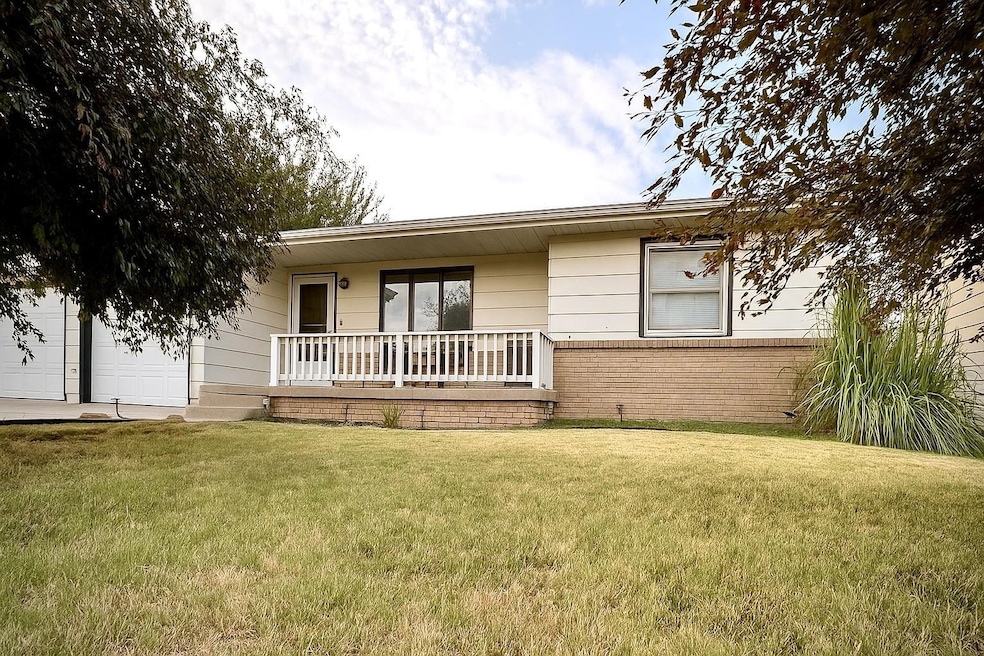Estimated payment $1,748/month
Highlights
- Ranch Style House
- Forced Air Heating and Cooling System
- 4-minute walk to Aubel Bickle Park
About This Home
Spacious 5-bedroom, 3-bathroom home featuring 3 bedrooms conveniently located on the main floor. Enjoy the ease of main-floor laundry and all new kitchen appliances paired with updated lighting throughout. The fenced backyard offers a perfect space for outdoor living and pets. A great blend of comfort and functionality, this home is move-in ready! Call Jeff at 3085209380 for your personal tour. UNDER CONTRACT, PLEASE BRING BACK-UP OFFERS.
Listing Agent
Coldwell Banker Executive Realty License #20190192 Listed on: 08/01/2025

Home Details
Home Type
- Single Family
Est. Annual Taxes
- $3,228
Year Built
- Built in 1979
Lot Details
- 7,734 Sq Ft Lot
- Property is zoned NC.2 / R-2
Parking
- 2 Car Garage
Home Design
- 2,064 Sq Ft Home
- Ranch Style House
- Ranch Property
- Poured Concrete
- Wood Frame Construction
- Composition Roof
- Hardboard
Kitchen
- Oven or Range
- Microwave
- Dishwasher
- Disposal
Bedrooms and Bathrooms
- 5 Bedrooms
- 3 Full Bathrooms
Laundry
- Dryer
- Washer
Utilities
- Forced Air Heating and Cooling System
Map
Home Values in the Area
Average Home Value in this Area
Tax History
| Year | Tax Paid | Tax Assessment Tax Assessment Total Assessment is a certain percentage of the fair market value that is determined by local assessors to be the total taxable value of land and additions on the property. | Land | Improvement |
|---|---|---|---|---|
| 2025 | $3,228 | $28,451 | $2,393 | $26,058 |
| 2024 | $3,228 | $28,451 | $2,176 | $26,275 |
| 2022 | $2,870 | $24,514 | $1,880 | $22,634 |
| 2021 | $0 | $19,248 | $1,812 | $17,436 |
| 2020 | $2,044 | $19,081 | $1,723 | $17,358 |
| 2019 | $2,070 | $19,080 | $1,636 | $17,444 |
| 2018 | $2,107 | $19,274 | $1,636 | $17,638 |
| 2017 | $2,158 | $19,668 | $1,584 | $18,084 |
| 2016 | $2,111 | $19,435 | $1,584 | $17,851 |
| 2014 | -- | $168,000 | $13,770 | $154,230 |
| 2013 | -- | $160,120 | $13,770 | $146,350 |
Property History
| Date | Event | Price | Change | Sq Ft Price |
|---|---|---|---|---|
| 08/01/2025 08/01/25 | For Sale | $280,000 | +12.0% | $136 / Sq Ft |
| 06/07/2023 06/07/23 | Sold | -- | -- | -- |
| 05/05/2023 05/05/23 | Pending | -- | -- | -- |
| 03/09/2023 03/09/23 | For Sale | $250,000 | +6.4% | $121 / Sq Ft |
| 05/28/2021 05/28/21 | Sold | -- | -- | -- |
| 05/18/2021 05/18/21 | Pending | -- | -- | -- |
| 04/23/2021 04/23/21 | For Sale | $235,000 | +32.0% | $114 / Sq Ft |
| 04/17/2014 04/17/14 | Sold | -- | -- | -- |
| 03/17/2014 03/17/14 | Pending | -- | -- | -- |
| 01/11/2014 01/11/14 | For Sale | $178,000 | -- | $78 / Sq Ft |
Purchase History
| Date | Type | Sale Price | Title Company |
|---|---|---|---|
| Grant Deed | $65,000 | -- |
Source: Western Kansas Association of REALTORS®
MLS Number: 204856
APN: 138-27-0-40-04-008.00
- 2912 Trinity Dr
- 3005 Indian Trail
- 1613 E 27th Street Terrace
- 1807 S Sternberg Ct
- 2513 Haney Dr
- 2514 General Hancock Rd
- 206 E 29th St
- 1800 E 25th St
- 1812 E 25th St
- 103 W 35th St
- 1901 E 24th St
- 2309 Timber Dr
- 2219 Virginia Dr
- 0 E 43rd St
- 00 E 43rd St
- 2700 Woodrow Ct
- 2211 Marjorie Dr
- 2204 Downing Ave
- 2701 Woodrow Ct
- 303 E 25th St






