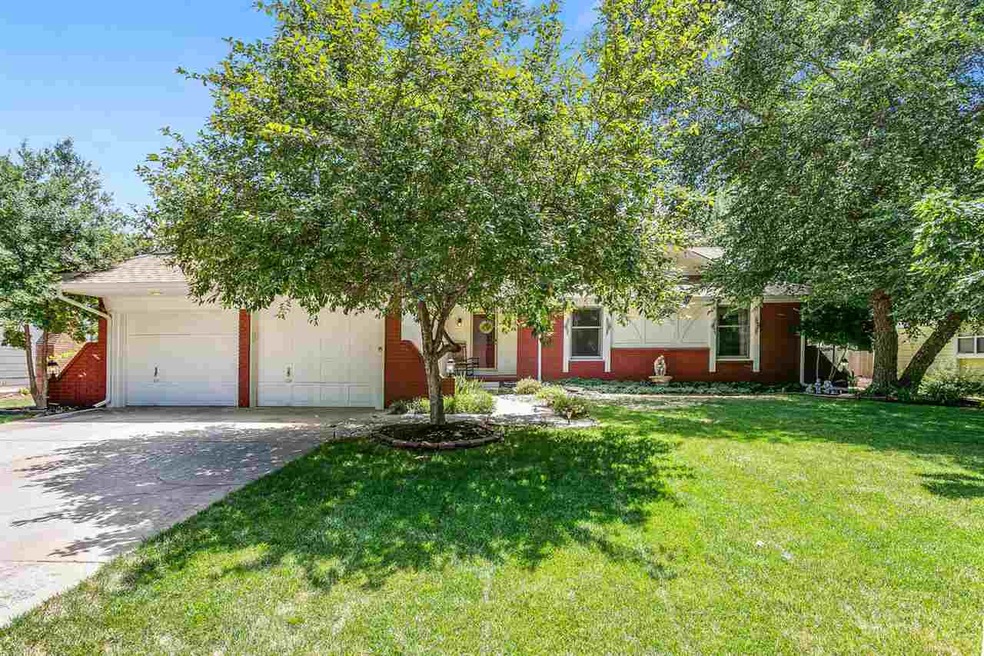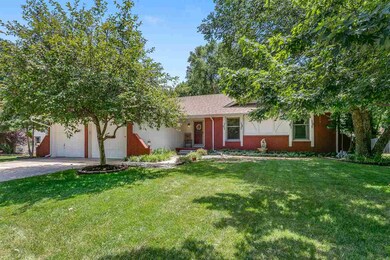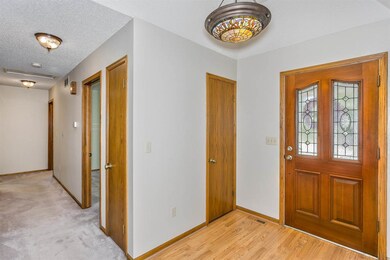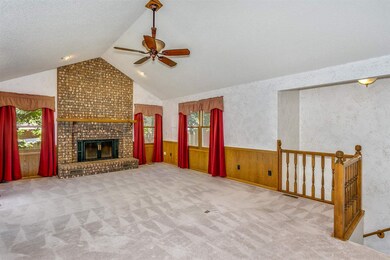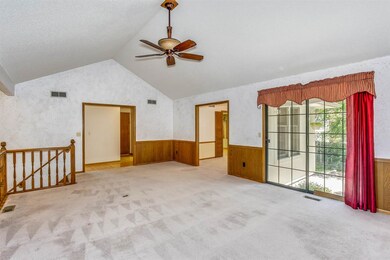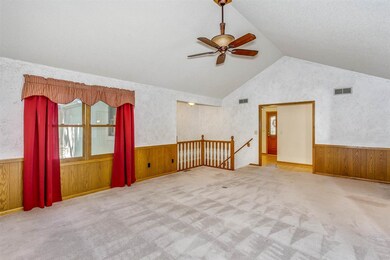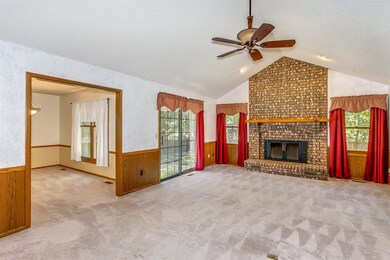
Highlights
- Family Room with Fireplace
- Ranch Style House
- Formal Dining Room
- Vaulted Ceiling
- Home Office
- 2 Car Attached Garage
About This Home
As of June 2022Fabulous ranch shows ownership pride. Quiet neighborhood with established trees. Updated kitchen under counter lighting and tile back splash. Wood laminate entry extends into kitchen to add to the beauty. Informal dining in kitchen and formal in separate dining room. Plush neutral carpet extends throughout upper level. Cathedral ceiling in the living room helps accent the floor to ceiling brick fireplace. The master suite boasts his and hers closets, double sink vanity, tile floor an d spa - like shower. Hall bath has new tile on floor and shower. Whole house attic fan helps with utilities. Basement has newer carpet, newer paint and newer tile in bath and 1/2 of rec room. Family room has insert in fireplace and blower that also extends into living room to help with heating. Large rec room/craft room is 1/2 carpet; 1/2 tile. Fourth bedroom in the basement also has newer carpeting. Main floor laundry off kitchen for convenience. Basement has large storage area with shelving. Electricity in the shed allows for those handyman projects. Over 3100 sq ft of living space. Available for immediate possession. LOTS MORE!!
Last Agent to Sell the Property
Steve Murphy
Berkshire Hathaway PenFed Realty License #SP00232639 Listed on: 07/07/2018
Home Details
Home Type
- Single Family
Est. Annual Taxes
- $2,552
Year Built
- Built in 1988
Lot Details
- 0.27 Acre Lot
- Sprinkler System
Parking
- 2 Car Attached Garage
Home Design
- Ranch Style House
- Frame Construction
- Composition Roof
Interior Spaces
- Vaulted Ceiling
- Ceiling Fan
- Multiple Fireplaces
- Wood Burning Fireplace
- Self Contained Fireplace Unit Or Insert
- Fireplace Features Blower Fan
- Attached Fireplace Door
- Window Treatments
- Family Room with Fireplace
- Living Room with Fireplace
- Formal Dining Room
- Home Office
- Laminate Flooring
- Attic Fan
Kitchen
- Oven or Range
- Microwave
- Dishwasher
- Disposal
Bedrooms and Bathrooms
- 4 Bedrooms
- En-Suite Primary Bedroom
- 3 Full Bathrooms
- Dual Vanity Sinks in Primary Bathroom
- Shower Only
Laundry
- Laundry on main level
- 220 Volts In Laundry
Finished Basement
- Basement Fills Entire Space Under The House
- Bedroom in Basement
- Finished Basement Bathroom
- Basement Storage
- Natural lighting in basement
Outdoor Features
- Patio
- Outbuilding
Schools
- Tanglewood Elementary School
- Derby Middle School
- Derby High School
Utilities
- Forced Air Heating and Cooling System
- Heating System Uses Gas
- Water Softener is Owned
Community Details
- Oak Forest Subdivision
Listing and Financial Details
- Assessor Parcel Number 20173-233-07-0-13-02-003.00
Ownership History
Purchase Details
Home Financials for this Owner
Home Financials are based on the most recent Mortgage that was taken out on this home.Purchase Details
Home Financials for this Owner
Home Financials are based on the most recent Mortgage that was taken out on this home.Purchase Details
Home Financials for this Owner
Home Financials are based on the most recent Mortgage that was taken out on this home.Purchase Details
Home Financials for this Owner
Home Financials are based on the most recent Mortgage that was taken out on this home.Similar Homes in Derby, KS
Home Values in the Area
Average Home Value in this Area
Purchase History
| Date | Type | Sale Price | Title Company |
|---|---|---|---|
| Warranty Deed | -- | Security 1St Title | |
| Warranty Deed | -- | Security 1St Title | |
| Warranty Deed | -- | None Available | |
| Warranty Deed | -- | -- |
Mortgage History
| Date | Status | Loan Amount | Loan Type |
|---|---|---|---|
| Open | $216,000 | New Conventional | |
| Previous Owner | $155,125 | New Conventional | |
| Previous Owner | $178,063 | FHA | |
| Previous Owner | $175,945 | FHA | |
| Previous Owner | $50,000 | No Value Available |
Property History
| Date | Event | Price | Change | Sq Ft Price |
|---|---|---|---|---|
| 06/28/2022 06/28/22 | Sold | -- | -- | -- |
| 05/10/2022 05/10/22 | Pending | -- | -- | -- |
| 05/05/2022 05/05/22 | For Sale | $270,000 | +51.3% | $86 / Sq Ft |
| 08/10/2018 08/10/18 | Sold | -- | -- | -- |
| 07/13/2018 07/13/18 | Pending | -- | -- | -- |
| 07/07/2018 07/07/18 | For Sale | $178,500 | -- | $57 / Sq Ft |
Tax History Compared to Growth
Tax History
| Year | Tax Paid | Tax Assessment Tax Assessment Total Assessment is a certain percentage of the fair market value that is determined by local assessors to be the total taxable value of land and additions on the property. | Land | Improvement |
|---|---|---|---|---|
| 2025 | $3,965 | $33,742 | $5,923 | $27,819 |
| 2023 | $3,965 | $26,405 | $3,738 | $22,667 |
| 2022 | $3,301 | $23,357 | $3,531 | $19,826 |
| 2021 | $3,305 | $22,989 | $2,898 | $20,091 |
| 2020 | $3,154 | $21,896 | $2,898 | $18,998 |
| 2019 | $2,792 | $19,389 | $2,254 | $17,135 |
| 2018 | $2,784 | $19,389 | $2,254 | $17,135 |
| 2017 | $2,558 | $0 | $0 | $0 |
| 2016 | $2,533 | $0 | $0 | $0 |
| 2015 | $2,489 | $0 | $0 | $0 |
| 2014 | $2,389 | $0 | $0 | $0 |
Agents Affiliated with this Home
-
Kevin Hopkins
K
Seller's Agent in 2022
Kevin Hopkins
Keller Williams Signature Partners, LLC
(316) 708-3026
5 in this area
14 Total Sales
-
J
Buyer's Agent in 2022
Jennifer Long
Berkshire Hathaway PenFed Realty
-
S
Seller's Agent in 2018
Steve Murphy
Berkshire Hathaway PenFed Realty
-
Tiffany Wells

Buyer's Agent in 2018
Tiffany Wells
Berkshire Hathaway PenFed Realty
(316) 655-8110
238 in this area
358 Total Sales
Map
Source: South Central Kansas MLS
MLS Number: 553792
APN: 233-07-0-13-02-003.00
- 1307 E Blue Spruce Rd
- 301 S Rock Rd
- 1706 E Tiara Pines St
- 609 N Willow Dr
- 617 N Willow Dr
- 1407 E Hickory Branch
- 2 S Woodlawn Blvd
- 1400 E Evergreen Ln
- 329 N Sarah Ct
- 323 N Sarah Ct
- 248 Cedar Ranch Ct
- 920 S Sharon Dr
- 901 N Brook Forest Rd
- 948 E Morrison Dr
- 407 N Stonegate Cir
- 621 S Woodlawn Blvd
- 1306 N Brookfield Ln
- 745 N Woodlawn Blvd
- 755 N Farmington Dr
- 732 N El Paso Dr
