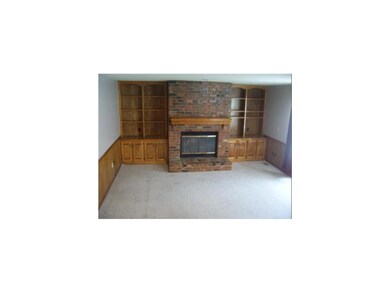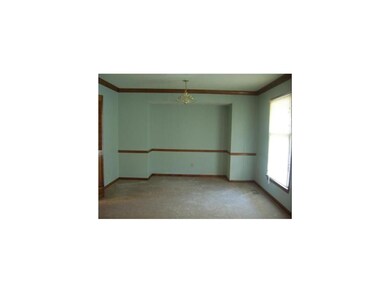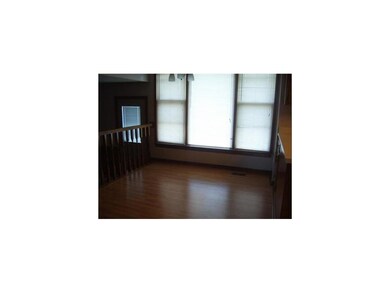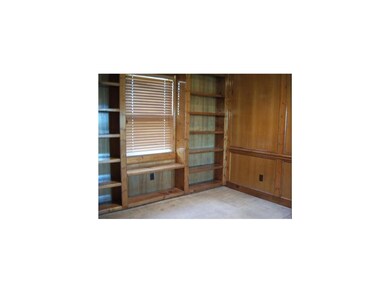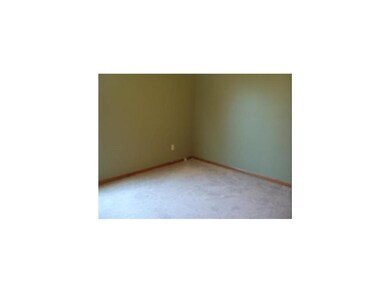
1313 E Meadow Ln Olathe, KS 66062
Highlights
- Vaulted Ceiling
- Traditional Architecture
- Loft
- Olathe South Sr High School Rated A-
- Wood Flooring
- Granite Countertops
About This Home
As of June 2023Beautiful home with large fenced yard. 2 story with many updates and lots of space. 2 living areas + LOFT, 3.5 baths (Dormer Bdrm has Loft & Bath). Kitchen overlooks Fam Rm w/handsome FP. Laminate wood floors.
Seller has been approved for short sale with GMAC. Home has experienced some settling and has some serious structural issues. Some have been addressed. Good candidate for 203K
Last Agent to Sell the Property
RE/MAX Realty Suburban Inc License #SP00050358 Listed on: 07/18/2012
Home Details
Home Type
- Single Family
Est. Annual Taxes
- $2,478
Year Built
- Built in 1985
Lot Details
- 8,400 Sq Ft Lot
- Privacy Fence
- Wood Fence
- Level Lot
- Many Trees
Parking
- 2 Car Attached Garage
- Inside Entrance
- Front Facing Garage
Home Design
- Traditional Architecture
- Frame Construction
- Composition Roof
Interior Spaces
- 2,229 Sq Ft Home
- Wet Bar: Built-in Features, Vinyl, Carpet, Fireplace, Separate Shower And Tub, Ceiling Fan(s), Laminate Counters
- Built-In Features: Built-in Features, Vinyl, Carpet, Fireplace, Separate Shower And Tub, Ceiling Fan(s), Laminate Counters
- Vaulted Ceiling
- Ceiling Fan: Built-in Features, Vinyl, Carpet, Fireplace, Separate Shower And Tub, Ceiling Fan(s), Laminate Counters
- Skylights
- Wood Burning Fireplace
- Fireplace With Gas Starter
- Some Wood Windows
- Thermal Windows
- Shades
- Plantation Shutters
- Drapes & Rods
- Family Room with Fireplace
- Family Room Downstairs
- Loft
- Storm Windows
- Laundry Room
Kitchen
- Eat-In Kitchen
- Granite Countertops
- Laminate Countertops
Flooring
- Wood
- Wall to Wall Carpet
- Linoleum
- Laminate
- Stone
- Ceramic Tile
- Luxury Vinyl Plank Tile
- Luxury Vinyl Tile
Bedrooms and Bathrooms
- 4 Bedrooms
- Cedar Closet: Built-in Features, Vinyl, Carpet, Fireplace, Separate Shower And Tub, Ceiling Fan(s), Laminate Counters
- Walk-In Closet: Built-in Features, Vinyl, Carpet, Fireplace, Separate Shower And Tub, Ceiling Fan(s), Laminate Counters
- Double Vanity
- Built-in Features
Attic
- Attic Fan
- Dormer Attic
Basement
- Sump Pump
- Sub-Basement: Laundry
- Stubbed For A Bathroom
- Natural lighting in basement
Schools
- Heritage Elementary School
- Olathe South High School
Additional Features
- Enclosed patio or porch
- Central Air
Community Details
- Brittany Meadows Subdivision
Listing and Financial Details
- Assessor Parcel Number DP05300000 0103
Ownership History
Purchase Details
Home Financials for this Owner
Home Financials are based on the most recent Mortgage that was taken out on this home.Purchase Details
Home Financials for this Owner
Home Financials are based on the most recent Mortgage that was taken out on this home.Purchase Details
Home Financials for this Owner
Home Financials are based on the most recent Mortgage that was taken out on this home.Purchase Details
Home Financials for this Owner
Home Financials are based on the most recent Mortgage that was taken out on this home.Purchase Details
Home Financials for this Owner
Home Financials are based on the most recent Mortgage that was taken out on this home.Purchase Details
Purchase Details
Home Financials for this Owner
Home Financials are based on the most recent Mortgage that was taken out on this home.Purchase Details
Home Financials for this Owner
Home Financials are based on the most recent Mortgage that was taken out on this home.Purchase Details
Home Financials for this Owner
Home Financials are based on the most recent Mortgage that was taken out on this home.Similar Homes in Olathe, KS
Home Values in the Area
Average Home Value in this Area
Purchase History
| Date | Type | Sale Price | Title Company |
|---|---|---|---|
| Warranty Deed | -- | None Listed On Document | |
| Warranty Deed | -- | Platinum Title Llc | |
| Gift Deed | -- | None Available | |
| Warranty Deed | -- | Chicago Title | |
| Interfamily Deed Transfer | -- | Chicago Title | |
| Interfamily Deed Transfer | -- | None Available | |
| Interfamily Deed Transfer | -- | Assured Quality Title Co | |
| Warranty Deed | -- | First American Title Ins | |
| Warranty Deed | -- | Ati Title Co |
Mortgage History
| Date | Status | Loan Amount | Loan Type |
|---|---|---|---|
| Open | $356,425 | FHA | |
| Previous Owner | $242,250 | New Conventional | |
| Previous Owner | $128,500 | New Conventional | |
| Previous Owner | $135,000 | New Conventional | |
| Previous Owner | $126,000 | Future Advance Clause Open End Mortgage | |
| Previous Owner | $186,711 | FHA | |
| Previous Owner | $37,200 | Stand Alone Second | |
| Previous Owner | $148,800 | New Conventional | |
| Previous Owner | $100,000 | Credit Line Revolving | |
| Previous Owner | $135,960 | Purchase Money Mortgage | |
| Closed | $33,990 | No Value Available |
Property History
| Date | Event | Price | Change | Sq Ft Price |
|---|---|---|---|---|
| 06/16/2023 06/16/23 | Sold | -- | -- | -- |
| 05/15/2023 05/15/23 | Pending | -- | -- | -- |
| 05/12/2023 05/12/23 | For Sale | $355,000 | +42.0% | $159 / Sq Ft |
| 02/05/2020 02/05/20 | Sold | -- | -- | -- |
| 01/06/2020 01/06/20 | Pending | -- | -- | -- |
| 12/21/2019 12/21/19 | For Sale | $250,000 | +121.2% | $112 / Sq Ft |
| 10/20/2012 10/20/12 | Sold | -- | -- | -- |
| 08/09/2012 08/09/12 | Pending | -- | -- | -- |
| 07/19/2012 07/19/12 | For Sale | $113,000 | -- | $51 / Sq Ft |
Tax History Compared to Growth
Tax History
| Year | Tax Paid | Tax Assessment Tax Assessment Total Assessment is a certain percentage of the fair market value that is determined by local assessors to be the total taxable value of land and additions on the property. | Land | Improvement |
|---|---|---|---|---|
| 2024 | $4,689 | $41,745 | $7,085 | $34,660 |
| 2023 | $4,181 | $36,558 | $6,465 | $30,093 |
| 2022 | $3,738 | $31,832 | $5,387 | $26,445 |
| 2021 | $3,758 | $30,429 | $5,387 | $25,042 |
| 2020 | $3,472 | $27,887 | $4,908 | $22,979 |
| 2019 | $3,061 | $24,460 | $4,908 | $19,552 |
| 2018 | $2,910 | $23,104 | $4,491 | $18,613 |
| 2017 | $2,678 | $21,068 | $4,085 | $16,983 |
| 2016 | $2,472 | $19,964 | $4,085 | $15,879 |
| 2015 | $2,347 | $18,975 | $4,085 | $14,890 |
| 2013 | -- | $12,995 | $4,085 | $8,910 |
Agents Affiliated with this Home
-
G
Seller's Agent in 2023
Guide Group
Compass Realty Group
(913) 382-6711
13 in this area
177 Total Sales
-

Seller Co-Listing Agent in 2023
Susan Worley Shartzer
Compass Realty Group
13 in this area
131 Total Sales
-
C
Buyer's Agent in 2023
Christopher Boje
Keller Williams Realty Partners Inc.
(913) 906-5400
14 in this area
106 Total Sales
-

Seller's Agent in 2020
Lori Thomas
Weichert, Realtors Welch & Com
(816) 769-9551
17 in this area
68 Total Sales
-

Buyer's Agent in 2020
Cheryl Manning
Coldwell Banker Regan Realtors
(913) 221-3502
11 in this area
105 Total Sales
-
R
Seller's Agent in 2012
Rita Tiner
RE/MAX Realty Suburban Inc
(913) 207-1031
1 in this area
73 Total Sales
Map
Source: Heartland MLS
MLS Number: 1790181
APN: DP05300000-0103
- 1317 E Sleepy Hollow Dr
- 1424 E Meadow Ln
- 1624 S Lindenwood Dr
- 1467 E Orleans Dr
- 1421 E Stagecoach Dr
- 1836 E 153rd Cir
- 1161 E Sleepy Hollow Dr
- 1106 E Sleepy Hollow Dr
- 15403 S Hillside St
- 1412 E 155th St
- 1725 S Kiowa Dr
- 1411 E 155th St
- 2021 E Mohawk Dr
- 1422 S Kiowa Dr
- 15513 S Stagecoach Dr
- 1932 E Sheridan Bridge Ln
- 1409 E Salem Ln
- 1952 E Sleepy Hollow Dr
- 900 S Hunter Dr
- 19675 W 151st Terrace

