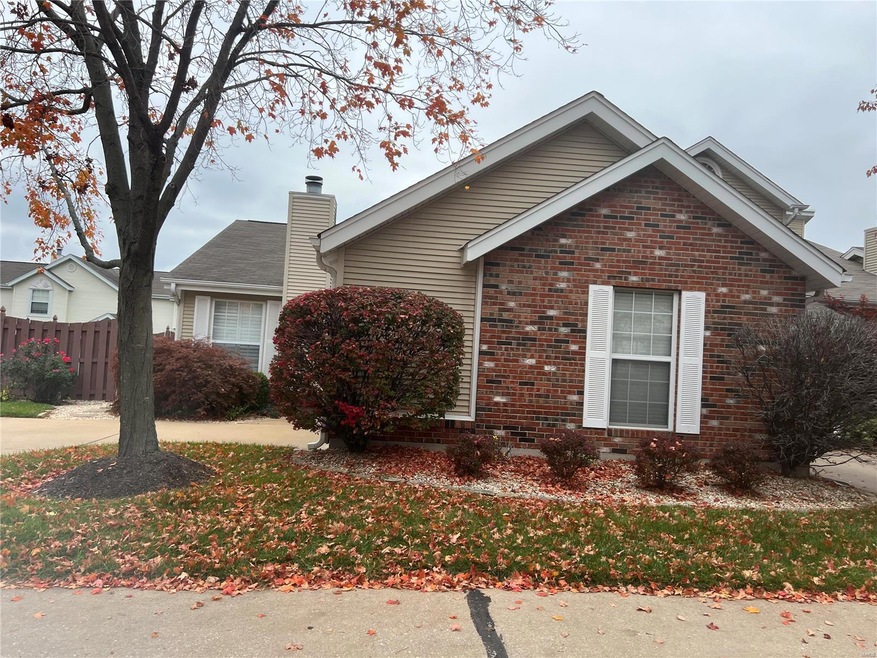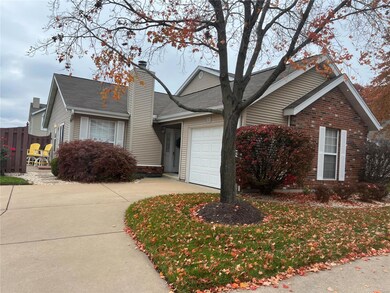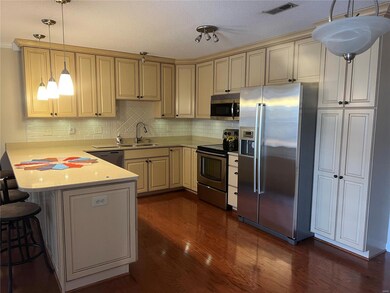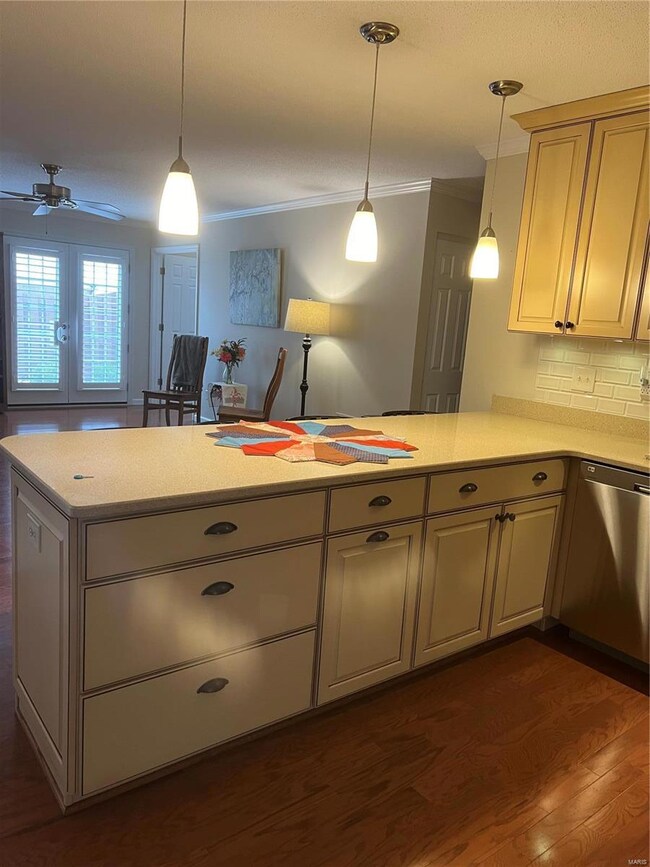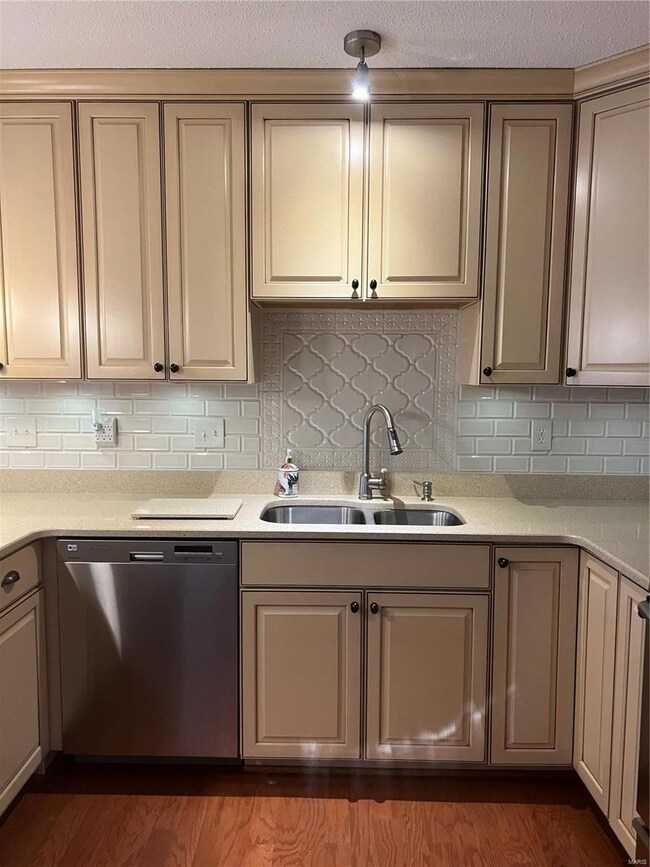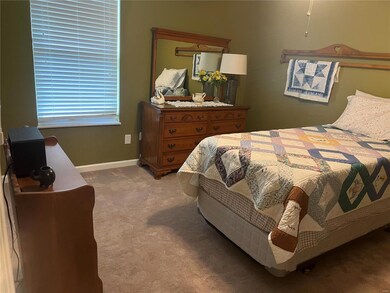
1313 Forest Creek Dr Unit 1 Saint Peters, MO 63303
Harvester NeighborhoodHighlights
- Ranch Style House
- 1 Car Attached Garage
- Forced Air Heating System
- Becky-David Elementary School Rated A
- Ceramic Tile Flooring
- Storm Doors
About This Home
As of December 2024You won't get rained on by driving into the attached garage or coming in the covered front door. Enter into the family room with a fireplace and ceiling fan if it gets too hot for you. The kitchen has 42" cabinets with soft closing drawers. You can either sit at the bar which the sellers are leaving the bar stools or there is space for a table and chairs by the door to the garage. Down the end of the hallway are the newer front loader washer and dryer which stays with the condo. The hall bath connects to the first bedroom or it could be used as an office. Another bedroom is on the left side with carpeting. Across the hall is the primary bedroom with carpeting and full bath with a tub & shower. You can put a chair under the vanity if so desire. There is a private toilet area. Enjoy your private patio off the family room. If you're looking for a ONE step home you may want to see this one.
Last Agent to Sell the Property
Berkshire Hathaway HomeServices Alliance Real Estate License #1999128560

Property Details
Home Type
- Condominium
Est. Annual Taxes
- $2,401
Year Built
- Built in 1985
HOA Fees
- $200 Monthly HOA Fees
Parking
- 1 Car Attached Garage
- Garage Door Opener
- On-Street Parking
Home Design
- Ranch Style House
- Traditional Architecture
- Villa
- Slab Foundation
- Vinyl Siding
Interior Spaces
- 1,176 Sq Ft Home
- Wood Burning Fireplace
- Six Panel Doors
- Family Room
Kitchen
- Microwave
- Dishwasher
- Disposal
Flooring
- Carpet
- Ceramic Tile
- Vinyl Plank
Bedrooms and Bathrooms
- 3 Bedrooms
- 2 Full Bathrooms
Home Security
Schools
- Becky-David Elem. Elementary School
- Barnwell Middle School
- Francis Howell North High School
Additional Features
- Partially Fenced Property
- Forced Air Heating System
Listing and Financial Details
- Assessor Parcel Number 3-0015-5997-25-0001.0000000
Community Details
Overview
- Association fees include some insurance, ground maintenance, parking, pool, snow removal, trash, water
Security
- Storm Doors
Ownership History
Purchase Details
Home Financials for this Owner
Home Financials are based on the most recent Mortgage that was taken out on this home.Purchase Details
Home Financials for this Owner
Home Financials are based on the most recent Mortgage that was taken out on this home.Purchase Details
Purchase Details
Home Financials for this Owner
Home Financials are based on the most recent Mortgage that was taken out on this home.Purchase Details
Home Financials for this Owner
Home Financials are based on the most recent Mortgage that was taken out on this home.Purchase Details
Home Financials for this Owner
Home Financials are based on the most recent Mortgage that was taken out on this home.Purchase Details
Home Financials for this Owner
Home Financials are based on the most recent Mortgage that was taken out on this home.Map
Similar Homes in the area
Home Values in the Area
Average Home Value in this Area
Purchase History
| Date | Type | Sale Price | Title Company |
|---|---|---|---|
| Warranty Deed | -- | Investors Title | |
| Warranty Deed | -- | Investors Title | |
| Warranty Deed | -- | American Title Company | |
| Interfamily Deed Transfer | -- | None Available | |
| Warranty Deed | -- | Nations Title Agency Mo Inc | |
| Warranty Deed | -- | Ust | |
| Warranty Deed | -- | Stc | |
| Warranty Deed | -- | -- |
Mortgage History
| Date | Status | Loan Amount | Loan Type |
|---|---|---|---|
| Open | $237,500 | New Conventional | |
| Closed | $237,500 | New Conventional | |
| Previous Owner | $129,000 | New Conventional | |
| Previous Owner | $12,000 | Credit Line Revolving | |
| Previous Owner | $128,250 | New Conventional | |
| Previous Owner | $125,910 | Purchase Money Mortgage | |
| Previous Owner | $204,000 | FHA | |
| Previous Owner | $67,000 | Fannie Mae Freddie Mac | |
| Previous Owner | $25,000 | No Value Available |
Property History
| Date | Event | Price | Change | Sq Ft Price |
|---|---|---|---|---|
| 12/03/2024 12/03/24 | Pending | -- | -- | -- |
| 12/02/2024 12/02/24 | Sold | -- | -- | -- |
| 10/25/2024 10/25/24 | Price Changed | $250,000 | 0.0% | $213 / Sq Ft |
| 10/25/2024 10/25/24 | For Sale | $250,000 | +47.1% | $213 / Sq Ft |
| 10/25/2024 10/25/24 | Off Market | -- | -- | -- |
| 07/21/2020 07/21/20 | Sold | -- | -- | -- |
| 06/15/2020 06/15/20 | Pending | -- | -- | -- |
| 06/10/2020 06/10/20 | For Sale | $169,900 | -- | $144 / Sq Ft |
Tax History
| Year | Tax Paid | Tax Assessment Tax Assessment Total Assessment is a certain percentage of the fair market value that is determined by local assessors to be the total taxable value of land and additions on the property. | Land | Improvement |
|---|---|---|---|---|
| 2023 | $2,401 | $34,199 | $0 | $0 |
| 2022 | $2,101 | $27,888 | $0 | $0 |
| 2021 | $2,097 | $27,888 | $0 | $0 |
| 2020 | $1,995 | $25,902 | $0 | $0 |
| 2019 | $1,988 | $25,902 | $0 | $0 |
| 2018 | $1,827 | $22,791 | $0 | $0 |
| 2017 | $1,818 | $22,791 | $0 | $0 |
| 2016 | $1,635 | $20,503 | $0 | $0 |
| 2015 | $1,632 | $20,503 | $0 | $0 |
| 2014 | $1,876 | $22,990 | $0 | $0 |
Source: MARIS MLS
MLS Number: MAR24067535
APN: 3-0015-5997-25-0001.0000000
- 1300 Forest Creek Dr Unit 1
- 1272 Dell Ridge Ct Unit 3
- 38 Trailside Ct Unit 3
- 3266 Hyatt Ct
- 3111 Green Prairie Dr Unit 3
- 1144 Monza Dr
- 100 Valley Forge
- 521 Saravalle Dr Unit 2A
- 3048 Country Knoll Dr
- 3024 Country Knoll Dr
- 834 Saravalle Dr Unit 3D
- 1 Tbb@georgetown at Lienemann
- 1 Tbb@arlington at Lienemann
- 1 Tbb Evanston@lienemann
- 1023 Saravalle Dr
- 2840 La Brea Dr
- 1716 Summergate Estates Dr
- 3319 Hampton Crossing
- 3546 Chervil Dr
- 1031 Sugar Creek Ct Unit 8
