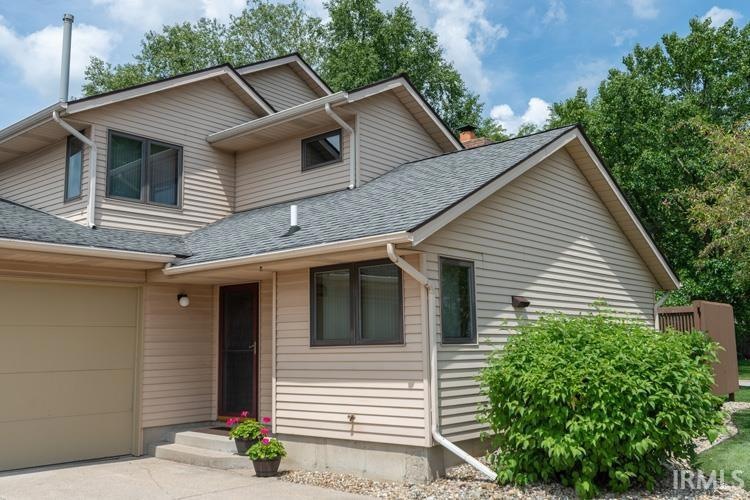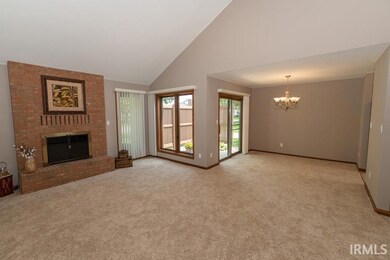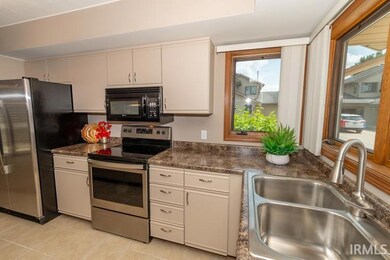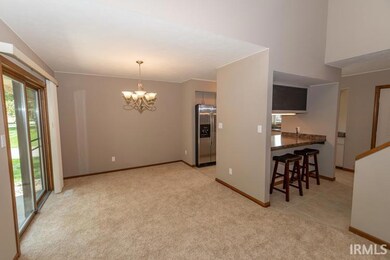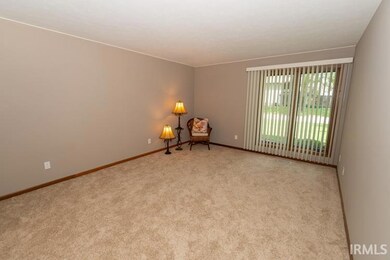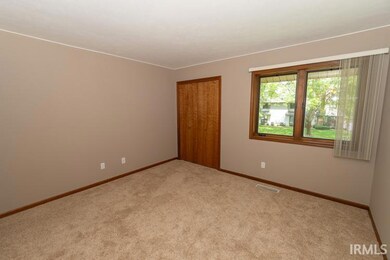
1313 Freda Dr Unit C Elkhart, IN 46514
Highlights
- Primary Bedroom Suite
- Contemporary Architecture
- Partially Wooded Lot
- Open Floorplan
- Vaulted Ceiling
- Backs to Open Ground
About This Home
As of July 2024This charming Brookwood Condominium is available for immediate move-in. In addition, seller has over a dozen more units with the exact floor plan available for purchase-This condo has been fully updated throughout-The unit features a vaulted living room ceiling, a masonry fireplace with gas starter & heatilator, 2 car garage, 2x6 construction w/plenty of insulation, patio w/wood privacy surround, plus "new" plumbing fixtures, SS appliances, counter tops throughout, lighting, carpet, bathroom vanities w/granite counter tops, painted kitchen cabinets, & ceramic tiled flooring in the kitchen, foyer, hallway, & bathrooms. " This condo is a delight to show what touches can be used to increase the value & desirability of the property"
Property Details
Home Type
- Condominium
Est. Annual Taxes
- $1,541
Year Built
- Built in 1985
Lot Details
- Backs to Open Ground
- Privacy Fence
- Wood Fence
- Irrigation
- Partially Wooded Lot
HOA Fees
- $290 Monthly HOA Fees
Parking
- 2 Car Attached Garage
- Garage Door Opener
- Driveway
- Off-Street Parking
Home Design
- Contemporary Architecture
- Planned Development
- Brick Exterior Construction
- Slab Foundation
- Shingle Roof
Interior Spaces
- 1,548 Sq Ft Home
- 1.5-Story Property
- Open Floorplan
- Woodwork
- Vaulted Ceiling
- Ceiling Fan
- Heatilator
- Screen For Fireplace
- Gas Log Fireplace
- Entrance Foyer
- Living Room with Fireplace
Kitchen
- Eat-In Kitchen
- Breakfast Bar
- Electric Oven or Range
- Laminate Countertops
- Disposal
Flooring
- Carpet
- Ceramic Tile
Bedrooms and Bathrooms
- 3 Bedrooms
- Primary Bedroom Suite
- Split Bedroom Floorplan
- Bathtub with Shower
Laundry
- Laundry on main level
- Washer and Electric Dryer Hookup
Home Security
Schools
- Osolo Elementary School
- North Side Middle School
- Elkhart High School
Utilities
- Forced Air Heating and Cooling System
- Heating System Uses Gas
- Cable TV Available
Additional Features
- Energy-Efficient Windows with Low Emissivity
- Patio
- Suburban Location
Listing and Financial Details
- Assessor Parcel Number 20-02-21-327-031.000-027
Community Details
Overview
- Brookwood Condos Subdivision
Security
- Fire and Smoke Detector
Ownership History
Purchase Details
Home Financials for this Owner
Home Financials are based on the most recent Mortgage that was taken out on this home.Purchase Details
Home Financials for this Owner
Home Financials are based on the most recent Mortgage that was taken out on this home.Purchase Details
Home Financials for this Owner
Home Financials are based on the most recent Mortgage that was taken out on this home.Purchase Details
Purchase Details
Map
Similar Homes in Elkhart, IN
Home Values in the Area
Average Home Value in this Area
Purchase History
| Date | Type | Sale Price | Title Company |
|---|---|---|---|
| Warranty Deed | $194,000 | Fidelity National Title Compan | |
| Deed | $184,900 | None Listed On Document | |
| Warranty Deed | -- | None Listed On Document | |
| Warranty Deed | -- | None Available | |
| Deed | -- | Meridian Title Commercial |
Mortgage History
| Date | Status | Loan Amount | Loan Type |
|---|---|---|---|
| Open | $155,200 | New Conventional | |
| Previous Owner | $179,353 | New Conventional |
Property History
| Date | Event | Price | Change | Sq Ft Price |
|---|---|---|---|---|
| 07/01/2024 07/01/24 | Sold | $194,000 | -5.3% | $125 / Sq Ft |
| 06/18/2024 06/18/24 | Pending | -- | -- | -- |
| 05/24/2024 05/24/24 | For Sale | $204,900 | +10.8% | $132 / Sq Ft |
| 10/04/2023 10/04/23 | Sold | $184,900 | -2.6% | $119 / Sq Ft |
| 09/08/2023 09/08/23 | Pending | -- | -- | -- |
| 08/17/2023 08/17/23 | For Sale | $189,900 | -- | $123 / Sq Ft |
Tax History
| Year | Tax Paid | Tax Assessment Tax Assessment Total Assessment is a certain percentage of the fair market value that is determined by local assessors to be the total taxable value of land and additions on the property. | Land | Improvement |
|---|---|---|---|---|
| 2024 | $594 | $94,100 | -- | $94,100 |
| 2022 | $594 | $83,000 | $0 | $83,000 |
| 2021 | $1,556 | $76,000 | $0 | $76,000 |
| 2020 | $1,656 | $91,700 | $0 | $91,700 |
| 2019 | $1,305 | $120,300 | $12,900 | $107,400 |
| 2018 | $2,327 | $106,800 | $12,900 | $93,900 |
| 2017 | $2,190 | $100,900 | $12,900 | $88,000 |
Source: Indiana Regional MLS
MLS Number: 202329583
APN: 20-02-21-327-031.000-027
- 25839 Kiser Ct
- 25167 Dunny St
- 25123 Snyder St
- 25138 Dunny St
- 0000 Emerson Dr
- 51957 Downey St
- 52151 County Road 11
- 26075 County Road 4
- 10 Acres VL County Road 106 Henke St Rd
- 51628 Lakeland Rd
- 0 Vacant Land Cr 4 43 Acres
- 0 Vacant Land Cr 4
- 24802 Johannes Ct
- lot 2 Waters Edge Dr
- 1909 Grover St
- 25731 Sunset Ave
- 51519 Tall Pines Ct
- 2325 Sylvan Ln
- 25738 Lake Dr
- 25608 Lake Dr
