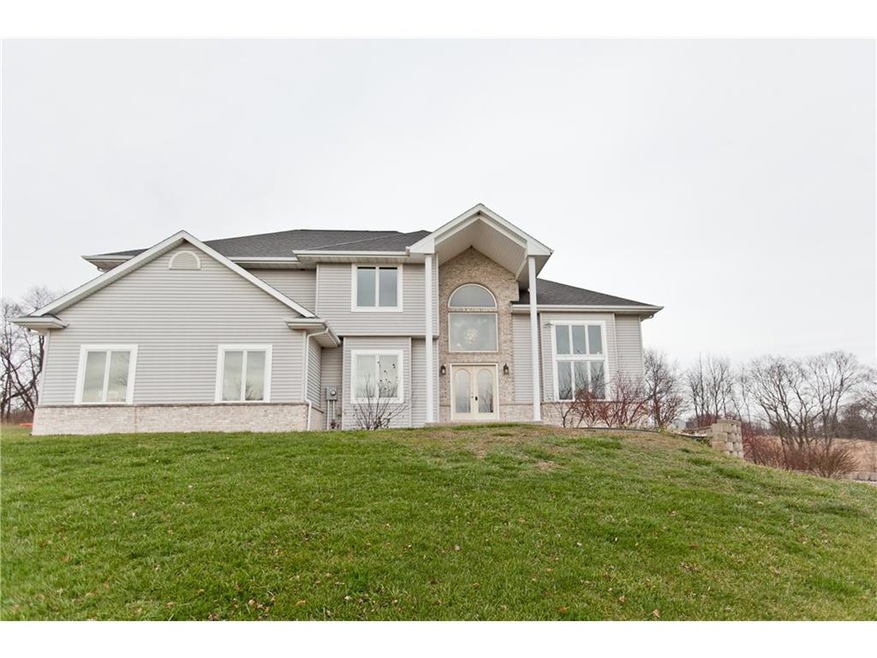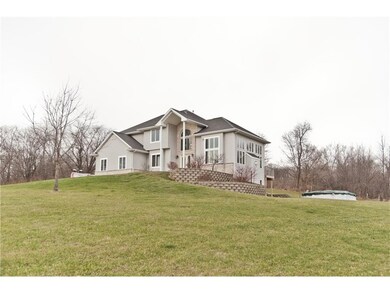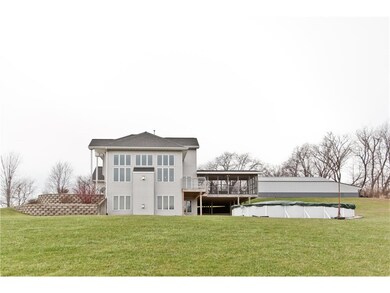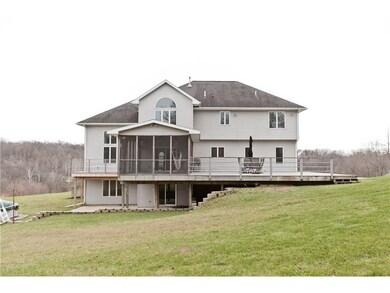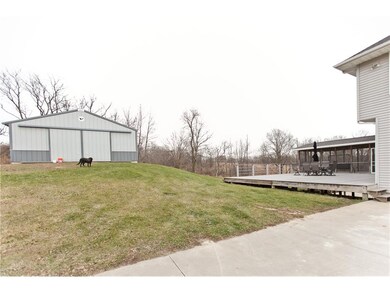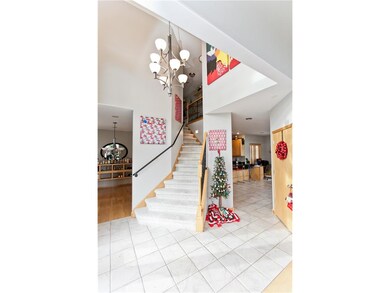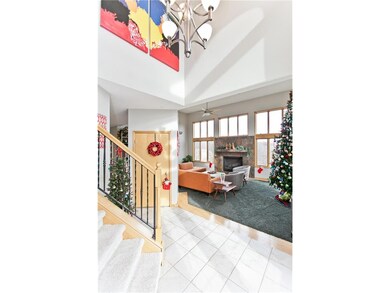
1313 Gabriel Ct Mount Vernon, IA 52314
Highlights
- Above Ground Pool
- Deck
- Great Room with Fireplace
- Mount Vernon Middle School Rated A-
- Hydromassage or Jetted Bathtub
- Cul-De-Sac
About This Home
As of July 2025Country living in this 4BR 2 story home. Too many extras to list, including, 1800 sq ft deck with 312 sq ft screened in porch. All composite flooring, Corion counters, tiled kitchen, formal dining with Maple floors, custom Maple cupboards, 2 fireplaces, Large main floor laundry, workout room, central vac, basement Rec walk out to above ground pool, sound system & security system, water filtration system, tons of Anderson windows, Master BR has a jet tub and walk in shower. All this and more
Home Details
Home Type
- Single Family
Est. Annual Taxes
- $5,930
Year Built
- 1998
Lot Details
- 3 Acre Lot
- Cul-De-Sac
Home Design
- Poured Concrete
- Frame Construction
Interior Spaces
- 2-Story Property
- Sound System
- Family Room with Fireplace
- Great Room with Fireplace
- Combination Kitchen and Dining Room
- Home Security System
- Laundry on main level
Kitchen
- Range
- Microwave
- Dishwasher
Bedrooms and Bathrooms
- Primary bedroom located on second floor
- Hydromassage or Jetted Bathtub
Basement
- Walk-Out Basement
- Basement Fills Entire Space Under The House
Parking
- 2 Car Attached Garage
- Garage Door Opener
Outdoor Features
- Above Ground Pool
- Deck
Utilities
- Central Air
- Heating System Uses Propane
- Well
- Gas Water Heater
- Water Softener is Owned
- Septic System
- Cable TV Available
Ownership History
Purchase Details
Home Financials for this Owner
Home Financials are based on the most recent Mortgage that was taken out on this home.Purchase Details
Home Financials for this Owner
Home Financials are based on the most recent Mortgage that was taken out on this home.Similar Homes in Mount Vernon, IA
Home Values in the Area
Average Home Value in this Area
Purchase History
| Date | Type | Sale Price | Title Company |
|---|---|---|---|
| Warranty Deed | $785,000 | None Listed On Document | |
| Warranty Deed | -- | None Available |
Mortgage History
| Date | Status | Loan Amount | Loan Type |
|---|---|---|---|
| Open | $535,000 | New Conventional | |
| Previous Owner | $60,000 | Credit Line Revolving | |
| Previous Owner | $492,200 | New Conventional | |
| Previous Owner | $200,000 | Credit Line Revolving | |
| Previous Owner | $208,274 | Unknown | |
| Previous Owner | $120,700 | Unknown | |
| Previous Owner | $255,000 | New Conventional | |
| Previous Owner | $84,626 | Unknown | |
| Previous Owner | $240,000 | New Conventional | |
| Previous Owner | $75,000 | Unknown | |
| Previous Owner | $96,842 | Unknown | |
| Previous Owner | $70,000 | Unknown |
Property History
| Date | Event | Price | Change | Sq Ft Price |
|---|---|---|---|---|
| 07/15/2025 07/15/25 | Sold | $785,000 | +4.7% | $205 / Sq Ft |
| 05/29/2025 05/29/25 | For Sale | $749,900 | +94.8% | $196 / Sq Ft |
| 06/03/2016 06/03/16 | Sold | $385,000 | -9.4% | $102 / Sq Ft |
| 04/29/2016 04/29/16 | Pending | -- | -- | -- |
| 12/14/2015 12/14/15 | For Sale | $424,950 | -- | $113 / Sq Ft |
Tax History Compared to Growth
Tax History
| Year | Tax Paid | Tax Assessment Tax Assessment Total Assessment is a certain percentage of the fair market value that is determined by local assessors to be the total taxable value of land and additions on the property. | Land | Improvement |
|---|---|---|---|---|
| 2023 | $7,374 | $610,200 | $70,000 | $540,200 |
| 2022 | $7,196 | $470,300 | $70,000 | $400,300 |
| 2021 | $7,062 | $470,300 | $70,000 | $400,300 |
| 2020 | $7,062 | $412,000 | $45,000 | $367,000 |
| 2019 | $6,332 | $380,900 | $45,000 | $335,900 |
| 2018 | $6,188 | $380,900 | $45,000 | $335,900 |
| 2017 | $5,937 | $366,900 | $45,000 | $321,900 |
| 2016 | $5,937 | $361,800 | $45,000 | $316,800 |
| 2015 | $5,794 | $361,800 | $45,000 | $316,800 |
| 2014 | $5,788 | $359,000 | $45,000 | $314,000 |
| 2013 | $5,538 | $359,000 | $45,000 | $314,000 |
Agents Affiliated with this Home
-

Seller's Agent in 2025
Michael McEleney
Urban Acres Real Estate
(319) 400-1697
134 Total Sales
-
N
Buyer's Agent in 2025
Nonmember NONMEMBER
NONMEMBER
-

Seller's Agent in 2016
Dana Hansen
RE/MAX
(319) 560-2925
182 Total Sales
-
D
Buyer's Agent in 2016
Donald Fieldhouse
Cedar Rapids Area Association of REALTORS
(239) 774-6598
4,916 Total Sales
Map
Source: Cedar Rapids Area Association of REALTORS®
MLS Number: 1592038
APN: 15361-76004-00000
- 1231 Holmans Rd
- 1551 Holmans Rd
- 1553 Holmans Rd
- Lots 2W & 1-2E Holmans Rd
- 17 acres m/l Wood Grove Rd
- 0 Big Creek Rd
- 0 Big Creek Rd Unit 6322319
- 1000 Irish Ln
- 1688 Timberlake Run
- 1076 Knapp Rd
- 1454 Maxson Rd
- Lot 1E Holmans Rd
- Lot 2E Holmans Rd
- Lot 2W Holmans Rd
- 0 Vislisel Rd
- 1227 2nd St
- Lot 23 Blackberry Ln
- 1458 Springville Rd NW
- 1529 3rd St SW
- 1525 3rd St SW
