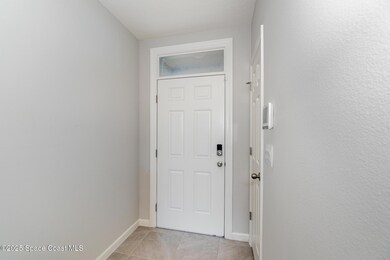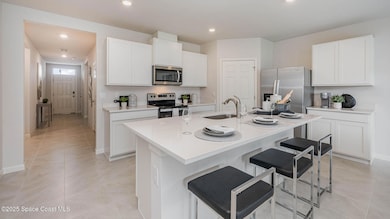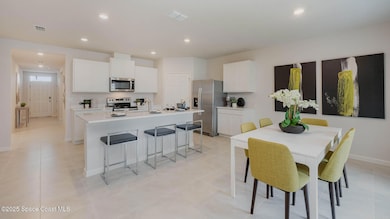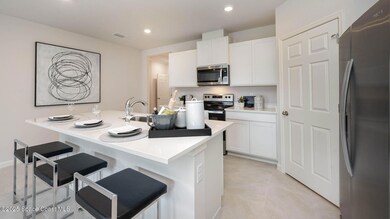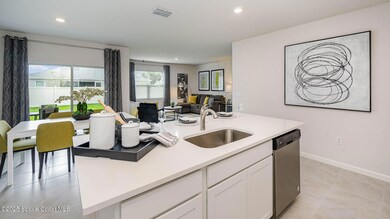
1313 Garabaldi Cir SE Palm Bay, FL 32909
Estimated payment $2,091/month
Highlights
- New Construction
- Clubhouse
- Community Pool
- Open Floorplan
- Traditional Architecture
- Pickleball Courts
About This Home
Introducing the stunning Cali model home at Cypress Bay West, Palm Bay, Florida—where luxury meets convenience and comfort in every square foot! This 4-bedroom, 2-bathroom home spans 1,828 square feet, blending elegance with modern functionality. Quartz countertops and luxury vinyl plank floors in the main living and wet areas create a high-end, timeless feel. Step into the bright foyer that flows into the open-concept living, dining, and kitchen areas—perfect for entertaining. Large windows fill the space with natural light and offer beautiful views. The kitchen features quartz counters, stainless-steel appliances, a walk-in pantry, a large island with breakfast bar, and a sleek undermount kitchen sink. The spacious primary suite includes a private ensuite with dual sinks, a separate shower, and a walk-in closet. Three additional bedrooms share a well-appointed bathroom, plus a dedicated laundry space near all bedrooms.
Home Details
Home Type
- Single Family
Est. Annual Taxes
- $2,468
Year Built
- Built in 2025 | New Construction
HOA Fees
Parking
- 2 Car Garage
Home Design
- Home is estimated to be completed on 8/30/25
- Traditional Architecture
- Shingle Roof
- Block Exterior
- Stucco
Interior Spaces
- 1,828 Sq Ft Home
- 1-Story Property
- Open Floorplan
- Entrance Foyer
Kitchen
- Eat-In Kitchen
- Electric Oven
- Electric Range
- Microwave
- Dishwasher
- Kitchen Island
- Disposal
Flooring
- Carpet
- Vinyl
Bedrooms and Bathrooms
- 4 Bedrooms
- 2 Full Bathrooms
- Shower Only
Home Security
- Smart Thermostat
- Fire and Smoke Detector
Schools
- Sunrise Elementary School
- Southwest Middle School
- Bayside High School
Utilities
- Cooling Available
- Central Heating
- Cable TV Available
Additional Features
- Patio
- 6,098 Sq Ft Lot
Listing and Financial Details
- Assessor Parcel Number 30-37-04-50-00000.0-0026.00
- Community Development District (CDD) fees
- $1,557 special tax assessment
Community Details
Overview
- $155 Other Monthly Fees
- Access Management Association
- Cypress Bay West Freedom Subdivision
Amenities
- Clubhouse
Recreation
- Pickleball Courts
- Community Playground
- Community Pool
Map
Home Values in the Area
Average Home Value in this Area
Tax History
| Year | Tax Paid | Tax Assessment Tax Assessment Total Assessment is a certain percentage of the fair market value that is determined by local assessors to be the total taxable value of land and additions on the property. | Land | Improvement |
|---|---|---|---|---|
| 2023 | -- | $44,000 | -- | -- |
Property History
| Date | Event | Price | Change | Sq Ft Price |
|---|---|---|---|---|
| 07/08/2025 07/08/25 | For Sale | $334,990 | -- | $183 / Sq Ft |
Purchase History
| Date | Type | Sale Price | Title Company |
|---|---|---|---|
| Special Warranty Deed | $1,370,000 | Dhi Title Of Florida |
Similar Homes in Palm Bay, FL
Source: Space Coast MLS (Space Coast Association of REALTORS®)
MLS Number: 1051108
APN: 30-37-04-50-00000.0-0026.00
- 1323 Garabaldi Cir SE
- 1333 Garabaldi Cir SE
- 1343 Garabaldi Cir SE
- 3708 Maya Place SE
- 1353 Garabaldi Cir SE
- 1363 Garabaldi Cir SE
- 1373 Garabaldi Cir SE
- 3709 Maya Place SE
- 3492 Hyperion Way SE
- 1015 Dugan Cir SE
- 1386 Criswell Ln SE
- 3486 Aberdeen Dr SE
- 3477 Aberdeen Dr SE
- 1366 Criswell Ln SE
- 3405 Hyperion Way SE
- 1416 Criswell Ln SE
- 3490 Leclaire Ln SE
- 3476 Aberdeen Dr SE
- 3467 Aberdeen Dr SE
- 1446 Criswell Ln SE
- 1045 Canfield Cir
- 1041 Canfield Cir
- 2173 Middlebury Dr
- 527 Glaspell Cir SE
- 3520 Rixford Way SE
- 3517 Rixford Way SE
- 3608 Grappler Cir SE
- 3271 SE Hall
- 3262 Warsaw Ave SE
- 3739 Grappler Cir SE
- 3214 Topsey Ave SE
- 3226 Warsaw Ave SE
- 3227 Torrence Ave SE
- 1853 Farmhouse Rd SE
- 3215 Westminster Ave SE
- 3610 Foggy Mist Rd SE
- 3729 Foggy Mist Rd SE
- 3789 Foggy Mist Rd SE
- 2053 Farmhouse Rd SE
- 3743 Coachman Ln SE

