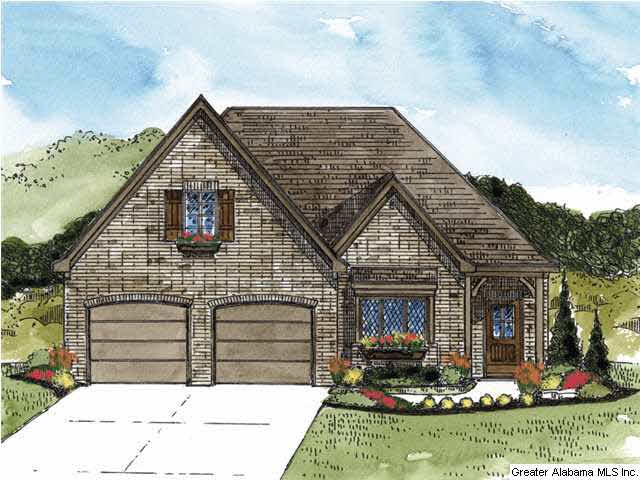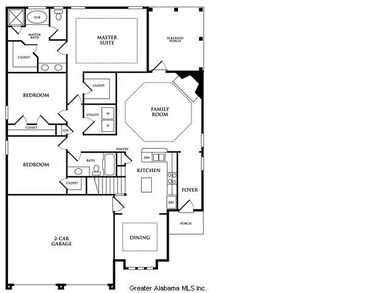
1313 Grants Way Birmingham, AL 35210
Highlights
- New Construction
- Mountain View
- Attic
- Shades Valley High School Rated A-
- Wood Flooring
- Great Room with Fireplace
About This Home
As of June 2024HURRY & PICK YOUR COLORS !!! HAMPTON PLAN! YOU HAVE GOTTA SEE THIS MASTER SUITE...OR SHOULD I SAY SWEEEET!!! LARGE MASTER BEDROOM, 2 WALK-IN CLOSETS, DOUBLE VANITY WITH CULTURED MARBLE VANITY, SOAKING TUB AND SEPARATE SHOWER, WATER CLOSET... THIS PLAN HAS OUR LARGEST BEDROOMS INCLUDING 2 LARGE GUEST ROOMS. GREAT FLOOR PLAN FEATURES A TRUE FOYER, LIVING ROOM WITH TRAY CEILINGS, FIREPLACE AND DOORS TO COVERED PATIO. KITCHEN HAS STAINLESS GE APPLIANCES, GRANITE COUNTERTOPS, WOOD CABINETRY, TILE BACKSPLASH. UNFINISHED BONUS ROOM OVER THE 2 CAR GARAGE MAKES GREAT STORAGE AND ROOM FOR EXPANSION
Home Details
Home Type
- Single Family
Est. Annual Taxes
- $2,100
Year Built
- 2014
Lot Details
- Interior Lot
HOA Fees
- $21 Monthly HOA Fees
Parking
- 2 Car Garage
- Garage on Main Level
- Front Facing Garage
- Driveway
- Off-Street Parking
Home Design
- Slab Foundation
- HardiePlank Siding
Interior Spaces
- 1,750 Sq Ft Home
- 1-Story Property
- Crown Molding
- Smooth Ceilings
- Ceiling Fan
- Recessed Lighting
- Ventless Fireplace
- Self Contained Fireplace Unit Or Insert
- Gas Fireplace
- Double Pane Windows
- Great Room with Fireplace
- Dining Room
- Mountain Views
- Attic
Kitchen
- Stove
- Built-In Microwave
- Dishwasher
- Laminate Countertops
- Disposal
Flooring
- Wood
- Carpet
- Tile
Bedrooms and Bathrooms
- 3 Bedrooms
- 2 Full Bathrooms
- Bathtub and Shower Combination in Primary Bathroom
- Garden Bath
- Separate Shower
Laundry
- Laundry Room
- Laundry on main level
- Electric Dryer Hookup
Outdoor Features
- Exterior Lighting
- Porch
Utilities
- Central Heating and Cooling System
- Underground Utilities
- Gas Water Heater
Ownership History
Purchase Details
Home Financials for this Owner
Home Financials are based on the most recent Mortgage that was taken out on this home.Purchase Details
Home Financials for this Owner
Home Financials are based on the most recent Mortgage that was taken out on this home.Purchase Details
Home Financials for this Owner
Home Financials are based on the most recent Mortgage that was taken out on this home.Similar Homes in the area
Home Values in the Area
Average Home Value in this Area
Purchase History
| Date | Type | Sale Price | Title Company |
|---|---|---|---|
| Warranty Deed | $411,000 | None Listed On Document | |
| Warranty Deed | $249,000 | -- | |
| Warranty Deed | $247,400 | -- |
Mortgage History
| Date | Status | Loan Amount | Loan Type |
|---|---|---|---|
| Previous Owner | $40,000 | New Conventional | |
| Previous Owner | $149,000 | New Conventional | |
| Previous Owner | $371,100 | FHA | |
| Previous Owner | $181,054 | New Conventional |
Property History
| Date | Event | Price | Change | Sq Ft Price |
|---|---|---|---|---|
| 06/14/2024 06/14/24 | Sold | $411,000 | +0.3% | $218 / Sq Ft |
| 05/14/2024 05/14/24 | Pending | -- | -- | -- |
| 05/01/2024 05/01/24 | For Sale | $409,900 | +65.7% | $217 / Sq Ft |
| 11/14/2014 11/14/14 | Sold | $247,400 | 0.0% | $141 / Sq Ft |
| 10/10/2014 10/10/14 | Pending | -- | -- | -- |
| 07/30/2014 07/30/14 | For Sale | $247,400 | -- | $141 / Sq Ft |
Tax History Compared to Growth
Tax History
| Year | Tax Paid | Tax Assessment Tax Assessment Total Assessment is a certain percentage of the fair market value that is determined by local assessors to be the total taxable value of land and additions on the property. | Land | Improvement |
|---|---|---|---|---|
| 2024 | $2,100 | $41,400 | -- | -- |
| 2022 | $1,642 | $33,320 | $9,000 | $24,320 |
| 2021 | $0 | $31,100 | $9,000 | $22,100 |
| 2020 | $0 | $28,680 | $9,000 | $19,680 |
| 2019 | $0 | $29,060 | $0 | $0 |
| 2018 | $0 | $26,160 | $0 | $0 |
| 2017 | $0 | $24,940 | $0 | $0 |
| 2016 | $0 | $48,480 | $0 | $0 |
| 2015 | -- | $42,520 | $0 | $0 |
| 2014 | -- | $6,500 | $0 | $0 |
Agents Affiliated with this Home
-
Chris Wood

Seller's Agent in 2024
Chris Wood
RealtySouth
(205) 965-8594
4 in this area
117 Total Sales
-
Judy Williams

Seller Co-Listing Agent in 2024
Judy Williams
RealtySouth
(205) 296-6171
3 in this area
124 Total Sales
-
Lisa Kaufhold
L
Buyer's Agent in 2024
Lisa Kaufhold
RealtySouth
(205) 253-7431
1 in this area
23 Total Sales
-
Sandy Reeves

Seller's Agent in 2014
Sandy Reeves
RealtySouth
(205) 365-3298
71 in this area
269 Total Sales
-
Matthew Calhoun

Seller Co-Listing Agent in 2014
Matthew Calhoun
RealtySouth
(205) 222-5874
71 in this area
295 Total Sales
Map
Source: Greater Alabama MLS
MLS Number: 605128
APN: 24-00-19-1-000-044.000
- 3930 Crest Landing
- 3943 Crest Landing
- 3923 Crest Landing
- 1391 Creekside Glen
- 3783 Maggies Dr
- 1221 Grants Way
- 1268 Shades Terrace
- 771 Pineview Rd
- 3858 Grants Ln
- 1236 Grants Mill Rd Unit 14 & 15
- 936 Pineview Rd
- 1233 Mill Ln
- 5746 Belmont Place
- 925 Old Grants Mill Rd
- Lot 78
- 3792 Villa Dr
- 1652 Alton Rd
- 5455 Vicksburg Cir Unit 38
- 4437 Vicksburg Dr Unit 12
- 3219 Karl Daly Rd

