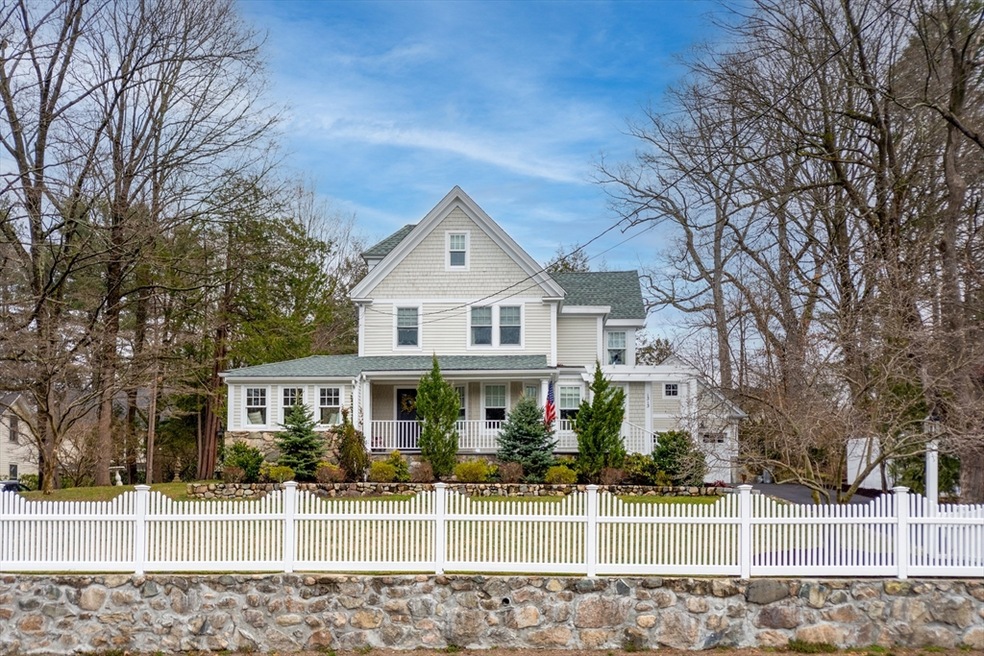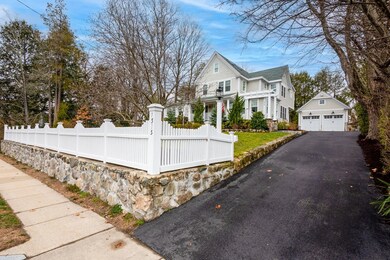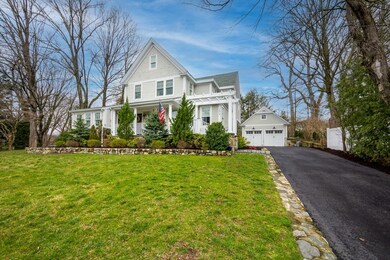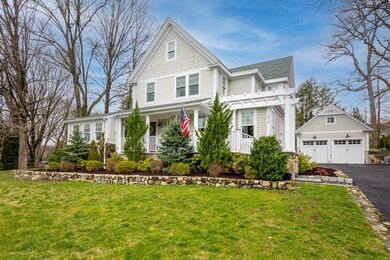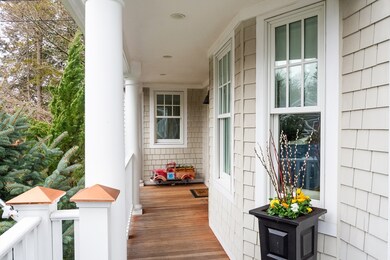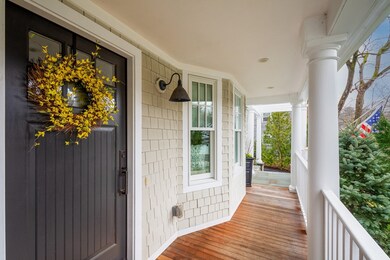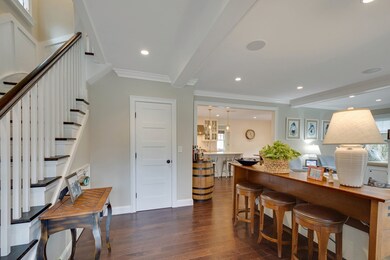
1313 Great Plain Ave Needham, MA 02492
Highlights
- Golf Course Community
- Medical Services
- Custom Closet System
- High Rock Middle School Rated A
- Open Floorplan
- Colonial Architecture
About This Home
As of July 2024THIS IS IT!! The one you have been waiting for! Spectacular offering of Charming Farm House Colonial set on a gorgeous oversized private lot within walking distance to all! This Fabulous home has been completely renovated with quality improvements throughout! Lovely, inviting fp living room surrounded by built in window seats, loads of windows, and tons on natural light! Kitchen is a Chef's dream with six burner gas range, huge center island, wine fridge, desk area, and separate breakfast room to sit with morning coffee. Open dining area is very spacious for large gatherings! First floor also boasts a private den or office with built ins, window seats and French door leading to a deck overlooking private and spacious back yard. All three bedrooms on the second floor have their own private bath. The primary bedroom is an oasis with a lovely gas fireplace spa like bath and walk in closet. 3rd floor is finished for 4th bdrm, media rm, or work out rm. 2 car gar w/ storage above. HURRY!
Last Agent to Sell the Property
William Raveis R.E. & Home Services Listed on: 04/03/2024

Home Details
Home Type
- Single Family
Est. Annual Taxes
- $17,500
Year Built
- Built in 1904 | Remodeled
Lot Details
- 0.45 Acre Lot
- Near Conservation Area
- Landscaped Professionally
- Gentle Sloping Lot
- Sprinkler System
- Property is zoned SRB
Parking
- 2 Car Detached Garage
- Parking Storage or Cabinetry
- Side Facing Garage
- Garage Door Opener
- Driveway
- Open Parking
- Off-Street Parking
Home Design
- Colonial Architecture
- Farmhouse Style Home
- Stone Foundation
- Frame Construction
- Blown Fiberglass Insulation
- Shingle Roof
Interior Spaces
- 2,559 Sq Ft Home
- Open Floorplan
- Wired For Sound
- Coffered Ceiling
- Recessed Lighting
- Decorative Lighting
- Light Fixtures
- Insulated Windows
- Bay Window
- Window Screens
- French Doors
- Insulated Doors
- Mud Room
- Entrance Foyer
- Living Room with Fireplace
- 2 Fireplaces
- Dining Area
- Den
Kitchen
- Breakfast Bar
- Stove
- Range
- Microwave
- Plumbed For Ice Maker
- Dishwasher
- Kitchen Island
- Solid Surface Countertops
- Disposal
Flooring
- Wood
- Wall to Wall Carpet
- Ceramic Tile
Bedrooms and Bathrooms
- 4 Bedrooms
- Fireplace in Primary Bedroom
- Primary bedroom located on second floor
- Custom Closet System
- Walk-In Closet
- Dual Vanity Sinks in Primary Bathroom
- Bathtub with Shower
Laundry
- Laundry on main level
- Dryer
- Washer
Unfinished Basement
- Basement Fills Entire Space Under The House
- Interior Basement Entry
- Block Basement Construction
Home Security
- Storm Windows
- Storm Doors
Eco-Friendly Details
- Energy-Efficient Thermostat
Outdoor Features
- Deck
- Patio
- Rain Gutters
- Porch
Location
- Property is near public transit
- Property is near schools
Utilities
- Central Air
- 3 Cooling Zones
- 3 Heating Zones
- Heating System Uses Natural Gas
- Baseboard Heating
- 200+ Amp Service
- Gas Water Heater
- High Speed Internet
Listing and Financial Details
- Assessor Parcel Number M:128.0 B:0011 L:0000.0,144266
Community Details
Overview
- No Home Owners Association
Amenities
- Medical Services
- Shops
Recreation
- Golf Course Community
- Tennis Courts
- Community Pool
- Park
- Jogging Path
- Bike Trail
Ownership History
Purchase Details
Purchase Details
Similar Homes in the area
Home Values in the Area
Average Home Value in this Area
Purchase History
| Date | Type | Sale Price | Title Company |
|---|---|---|---|
| Deed | $649,000 | -- | |
| Deed | $349,000 | -- | |
| Deed | $649,000 | -- | |
| Deed | $349,000 | -- |
Mortgage History
| Date | Status | Loan Amount | Loan Type |
|---|---|---|---|
| Open | $949,000 | Purchase Money Mortgage | |
| Closed | $949,000 | Purchase Money Mortgage | |
| Closed | $849,000 | Stand Alone Refi Refinance Of Original Loan | |
| Closed | $869,000 | Stand Alone Refi Refinance Of Original Loan | |
| Closed | $900,000 | Purchase Money Mortgage | |
| Closed | $495,000 | Adjustable Rate Mortgage/ARM | |
| Closed | $665,372 | Purchase Money Mortgage |
Property History
| Date | Event | Price | Change | Sq Ft Price |
|---|---|---|---|---|
| 07/08/2024 07/08/24 | Sold | $1,799,000 | 0.0% | $703 / Sq Ft |
| 04/09/2024 04/09/24 | Pending | -- | -- | -- |
| 04/03/2024 04/03/24 | For Sale | $1,799,000 | +172.6% | $703 / Sq Ft |
| 01/13/2015 01/13/15 | Sold | $660,000 | 0.0% | $258 / Sq Ft |
| 11/22/2014 11/22/14 | Pending | -- | -- | -- |
| 11/19/2014 11/19/14 | Off Market | $660,000 | -- | -- |
| 11/05/2014 11/05/14 | For Sale | $649,000 | -- | $254 / Sq Ft |
Tax History Compared to Growth
Tax History
| Year | Tax Paid | Tax Assessment Tax Assessment Total Assessment is a certain percentage of the fair market value that is determined by local assessors to be the total taxable value of land and additions on the property. | Land | Improvement |
|---|---|---|---|---|
| 2025 | $16,294 | $1,537,200 | $669,300 | $867,900 |
| 2024 | $17,589 | $1,404,900 | $542,200 | $862,700 |
| 2023 | $17,500 | $1,342,000 | $542,200 | $799,800 |
| 2022 | $17,222 | $1,288,100 | $512,400 | $775,700 |
| 2021 | $16,784 | $1,288,100 | $512,400 | $775,700 |
| 2020 | $16,026 | $1,283,100 | $512,500 | $770,600 |
| 2019 | $13,204 | $1,065,700 | $422,300 | $643,400 |
| 2018 | $10,783 | $907,700 | $422,300 | $485,400 |
| 2017 | $9,662 | $812,600 | $422,300 | $390,300 |
| 2016 | $8,379 | $726,100 | $422,300 | $303,800 |
| 2015 | $8,198 | $726,100 | $422,300 | $303,800 |
| 2014 | $7,914 | $679,900 | $385,400 | $294,500 |
Agents Affiliated with this Home
-
Maureen Steverman

Seller's Agent in 2024
Maureen Steverman
William Raveis R.E. & Home Services
(781) 799-7133
16 in this area
26 Total Sales
-
John Neale

Buyer's Agent in 2024
John Neale
Sprogis & Neale Real Estate
(617) 308-4610
1 in this area
15 Total Sales
-
Tracy Boehme

Seller's Agent in 2015
Tracy Boehme
Keller Williams Realty Boston Northwest
(857) 228-3894
105 Total Sales
-
Tim Murphy
T
Buyer's Agent in 2015
Tim Murphy
Laer Realty
9 Total Sales
Map
Source: MLS Property Information Network (MLS PIN)
MLS Number: 73219079
APN: NEED-000128-000011
- 1332 Great Plain Ave
- 95 Marked Tree Rd
- 59 Henderson St
- 15 Avalon Rd
- 79 Henderson St
- 1473 Great Plain Ave
- 213 Garden St
- 66 Oakcrest Rd
- 10 Denmark Ln
- 102 Maple St
- 11 Fuller Brook Ave
- 80 N Hill Ave
- 19 Oakland Ave Unit 19
- 132 Lincoln St
- 61 Fuller Brook Ave
- 189 Bridle Trail Rd
- 233 Warren St
- 100 Rosemary Way Unit 322
- 140 Grant St
- 60 Rosemary St
