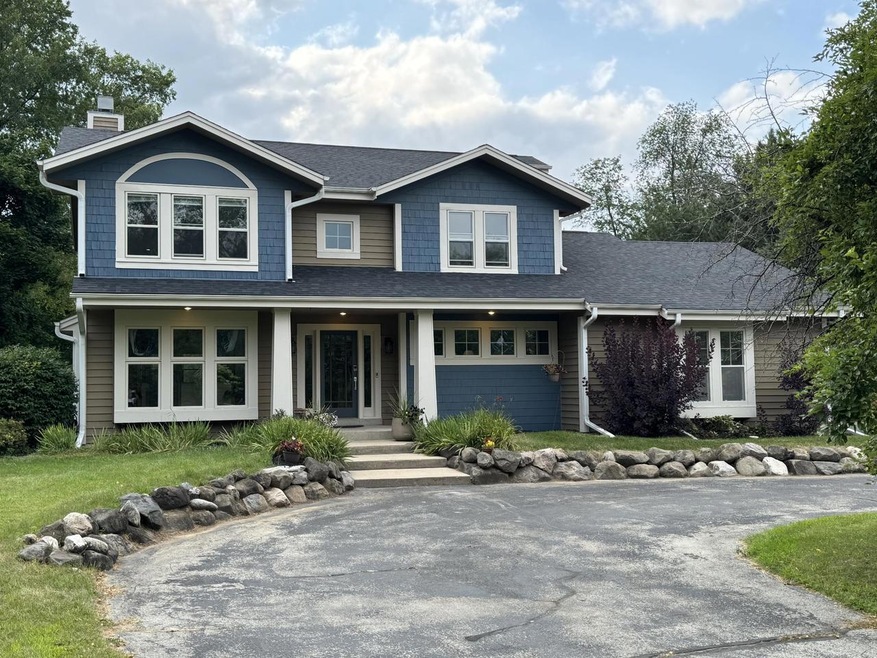
1313 Keup Rd Grafton, WI 53024
Highlights
- 1.33 Acre Lot
- Deck
- Whirlpool Bathtub
- Cedarburg High School Rated A
- Wooded Lot
- 4-minute walk to Grafton Lions Park
About This Home
As of September 2024Get ready to move right in to this BEAUTIFUL Cedarburg home. Located in the town, you'll enjoy the privacy of 1.3 acres, loaded with mature trees in a picturesque yard. With close proximity to Lion's park, Thorson Elementary, the Interurban Trail, you'll love the convenient location. In addition to that, the amenities of both Downtown Cedarburg and Grafton shopping, are just minutes away! With a new kitchen, slate floors, recently built additional garage with heater, finished lower level-which includes a pool table and built in dart board, and more! You'll find this home is easily adaptable to any lifestyle. Don't wait to schedule your showing!
Home Details
Home Type
- Single Family
Est. Annual Taxes
- $5,015
Year Built
- Built in 1995
Lot Details
- 1.33 Acre Lot
- Wooded Lot
- Property is zoned RS6
Parking
- 4 Car Attached Garage
- Heated Garage
- Garage Door Opener
- 1 to 5 Parking Spaces
Home Design
- Poured Concrete
- Wood Siding
- Masonite
Interior Spaces
- 3,344 Sq Ft Home
- 2-Story Property
Kitchen
- Oven
- Range
- Microwave
- Dishwasher
- Disposal
Bedrooms and Bathrooms
- 4 Bedrooms
- Primary Bedroom Upstairs
- En-Suite Primary Bedroom
- Walk-In Closet
- Whirlpool Bathtub
- Bathtub with Shower
- Bathtub Includes Tile Surround
- Primary Bathroom includes a Walk-In Shower
- Walk-in Shower
Laundry
- Dryer
- Washer
Finished Basement
- Basement Fills Entire Space Under The House
- Sump Pump
Outdoor Features
- Deck
Schools
- Thorson Elementary School
- Webster Middle School
- Cedarburg High School
Utilities
- Forced Air Heating and Cooling System
- Heating System Uses Natural Gas
- Well Required
- Septic System
Community Details
- Cedarton Estates Subdivision
Listing and Financial Details
- Exclusions: Chest freezer in garage, Small shed, Outdoor playhousePallet racking in detached garage, Basement and garage workbenches and storage cabinets, Dust collector in basement workshop, Shop lights on underside of detached garage loft, basement lumber rack, air hose in garage, Jeep hardtop lift
Ownership History
Purchase Details
Home Financials for this Owner
Home Financials are based on the most recent Mortgage that was taken out on this home.Purchase Details
Home Financials for this Owner
Home Financials are based on the most recent Mortgage that was taken out on this home.Purchase Details
Purchase Details
Home Financials for this Owner
Home Financials are based on the most recent Mortgage that was taken out on this home.Map
Similar Homes in Grafton, WI
Home Values in the Area
Average Home Value in this Area
Purchase History
| Date | Type | Sale Price | Title Company |
|---|---|---|---|
| Warranty Deed | $599,000 | Merit Title Llc | |
| Warranty Deed | $422,000 | Vt Title Llc | |
| Warranty Deed | $345,000 | -- | |
| Interfamily Deed Transfer | -- | None Available |
Mortgage History
| Date | Status | Loan Amount | Loan Type |
|---|---|---|---|
| Previous Owner | $360,000 | New Conventional | |
| Previous Owner | $45,000 | New Conventional | |
| Previous Owner | $337,600 | New Conventional | |
| Previous Owner | $184,000 | New Conventional | |
| Previous Owner | $183,000 | Adjustable Rate Mortgage/ARM | |
| Previous Owner | $185,500 | New Conventional | |
| Previous Owner | $50,000 | Unknown |
Property History
| Date | Event | Price | Change | Sq Ft Price |
|---|---|---|---|---|
| 09/25/2024 09/25/24 | Sold | $599,000 | 0.0% | $179 / Sq Ft |
| 07/27/2024 07/27/24 | For Sale | $599,000 | -- | $179 / Sq Ft |
Tax History
| Year | Tax Paid | Tax Assessment Tax Assessment Total Assessment is a certain percentage of the fair market value that is determined by local assessors to be the total taxable value of land and additions on the property. | Land | Improvement |
|---|---|---|---|---|
| 2024 | $5,434 | $537,500 | $99,900 | $437,600 |
| 2023 | $5,015 | $537,500 | $99,900 | $437,600 |
| 2022 | $4,433 | $342,300 | $90,800 | $251,500 |
| 2021 | $4,396 | $342,300 | $90,800 | $251,500 |
| 2020 | $4,711 | $340,900 | $90,800 | $250,100 |
| 2019 | $4,670 | $333,000 | $90,800 | $242,200 |
| 2018 | $4,428 | $333,000 | $90,800 | $242,200 |
| 2017 | $4,331 | $333,000 | $90,800 | $242,200 |
| 2016 | $4,402 | $333,000 | $90,800 | $242,200 |
| 2015 | $4,461 | $333,000 | $90,800 | $242,200 |
| 2014 | $4,434 | $328,800 | $90,800 | $238,000 |
| 2013 | $4,691 | $328,800 | $90,800 | $238,000 |
Source: Metro MLS
MLS Number: 1884988
APN: 30700027000
- 827 Kohlwey Dr
- 828 Kohlwey Dr
- 935 Kohlwey Dr
- 4906 State Road 60
- 4906 Wisconsin 60 Trunk
- 452 Bobolink Ave
- 844 N Verona Cir Unit 18
- 865 S Verona Cir Unit 80
- 865 S Verona Cir Unit 79
- 889 S Verona Cir Unit 88
- 889 S Verona Cir Unit 87
- 877 N Verona Cir Unit 84
- 880 S Verona Cir Unit 30
- 880 S Verona Cir Unit 27
- 820 Kohlwey Dr
- 875 Kohlwey Dr
- 868 S Verona Cir Unit 24
- 868 S Verona Cir Unit 25
- 455 Tanager Ct
- 780 N Sparrow Way
