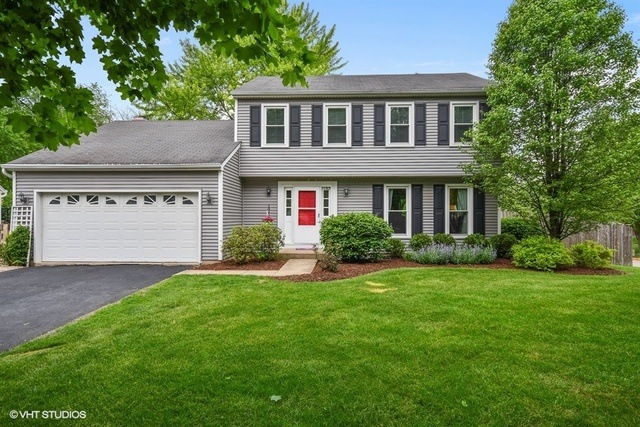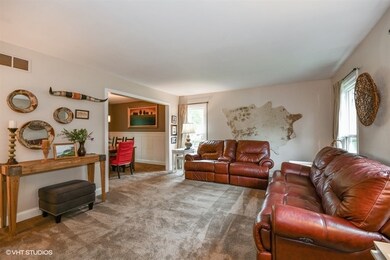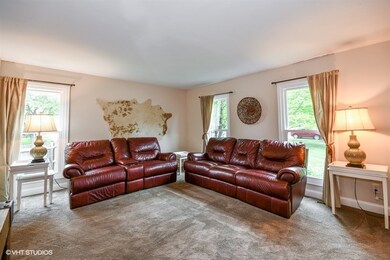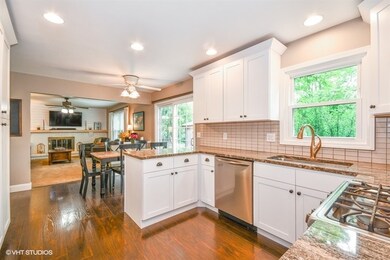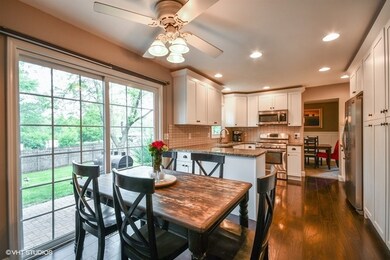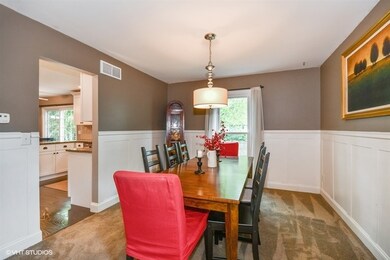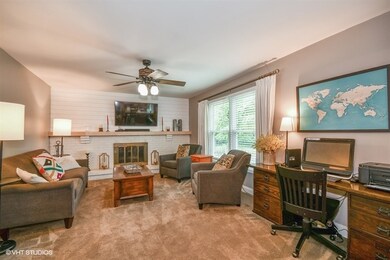
1313 Madison Ct Saint Charles, IL 60174
Southeast Saint Charles NeighborhoodHighlights
- Colonial Architecture
- Recreation Room
- Fenced Yard
- Munhall Elementary School Rated A
- Corner Lot
- Cul-De-Sac
About This Home
As of November 2024This is the home you have been waiting for! Updated 4 bedroom, 2.5 bath home with a finished basement, fenced yard and a lovely gazebo, all on a cul-de-sac. Large, beautiful professionally landscaped lot, with mature trees adding to the privacy and serene vacation feel that you will love! Newer HVAC, flooring, windows, appliances, granite kitchen countertops-too much more to list. Wood burning fireplace in family room, which opens to the eating area and kitchen. Great location near schools, parks and shopping. Just a short distance to downtown St. Charles and the Fox River. Quick close possible. Make this home-and this fabulous neighborhood-yours today!
Last Agent to Sell the Property
Berkshire Hathaway HomeServices Starck Real Estate License #471001189 Listed on: 05/31/2018

Home Details
Home Type
- Single Family
Est. Annual Taxes
- $8,950
Year Built
- 1978
Lot Details
- Cul-De-Sac
- Fenced Yard
- Corner Lot
Parking
- Attached Garage
- Driveway
- Parking Included in Price
- Garage Is Owned
Home Design
- Colonial Architecture
- Asphalt Shingled Roof
- Vinyl Siding
Interior Spaces
- Primary Bathroom is a Full Bathroom
- Wood Burning Fireplace
- Fireplace With Gas Starter
- Dining Area
- Recreation Room
- Laminate Flooring
- Finished Basement
- Basement Fills Entire Space Under The House
- Storm Screens
Kitchen
- Breakfast Bar
- Oven or Range
- Microwave
- Dishwasher
- Disposal
Laundry
- Dryer
- Washer
Outdoor Features
- Patio
Utilities
- Forced Air Heating and Cooling System
- Heating System Uses Gas
Listing and Financial Details
- Homeowner Tax Exemptions
- $2,500 Seller Concession
Ownership History
Purchase Details
Home Financials for this Owner
Home Financials are based on the most recent Mortgage that was taken out on this home.Purchase Details
Home Financials for this Owner
Home Financials are based on the most recent Mortgage that was taken out on this home.Purchase Details
Home Financials for this Owner
Home Financials are based on the most recent Mortgage that was taken out on this home.Purchase Details
Home Financials for this Owner
Home Financials are based on the most recent Mortgage that was taken out on this home.Purchase Details
Home Financials for this Owner
Home Financials are based on the most recent Mortgage that was taken out on this home.Purchase Details
Home Financials for this Owner
Home Financials are based on the most recent Mortgage that was taken out on this home.Similar Homes in Saint Charles, IL
Home Values in the Area
Average Home Value in this Area
Purchase History
| Date | Type | Sale Price | Title Company |
|---|---|---|---|
| Warranty Deed | $415,000 | None Listed On Document | |
| Special Warranty Deed | -- | Stewart Title Guaranty Co | |
| Warranty Deed | $313,000 | Chicago Title Ins Co | |
| Warranty Deed | $263,000 | Chicago Title Insurance Co | |
| Interfamily Deed Transfer | -- | -- | |
| Warranty Deed | $230,000 | Advanced Title Services Inc |
Mortgage History
| Date | Status | Loan Amount | Loan Type |
|---|---|---|---|
| Open | $331,500 | New Conventional | |
| Previous Owner | $200,000,000 | Commercial | |
| Previous Owner | $251,322 | FHA | |
| Previous Owner | $253,815 | FHA | |
| Previous Owner | $264,822 | FHA | |
| Previous Owner | $272,391 | FHA | |
| Previous Owner | $268,366 | FHA | |
| Previous Owner | $52,600 | Unknown | |
| Previous Owner | $210,400 | Purchase Money Mortgage | |
| Previous Owner | $74,000 | Unknown | |
| Previous Owner | $57,400 | Credit Line Revolving | |
| Previous Owner | $182,000 | No Value Available |
Property History
| Date | Event | Price | Change | Sq Ft Price |
|---|---|---|---|---|
| 11/04/2024 11/04/24 | Sold | $415,000 | -1.2% | $241 / Sq Ft |
| 10/07/2024 10/07/24 | Pending | -- | -- | -- |
| 09/13/2024 09/13/24 | For Sale | $419,900 | +34.2% | $243 / Sq Ft |
| 06/29/2018 06/29/18 | Sold | $313,000 | -1.9% | $181 / Sq Ft |
| 06/06/2018 06/06/18 | Pending | -- | -- | -- |
| 05/31/2018 05/31/18 | For Sale | $319,000 | -- | $185 / Sq Ft |
Tax History Compared to Growth
Tax History
| Year | Tax Paid | Tax Assessment Tax Assessment Total Assessment is a certain percentage of the fair market value that is determined by local assessors to be the total taxable value of land and additions on the property. | Land | Improvement |
|---|---|---|---|---|
| 2023 | $8,950 | $111,825 | $29,997 | $81,828 |
| 2022 | $8,357 | $103,508 | $33,203 | $70,305 |
| 2021 | $8,047 | $98,664 | $31,649 | $67,015 |
| 2020 | $7,969 | $96,824 | $31,059 | $65,765 |
| 2019 | $7,833 | $94,907 | $30,444 | $64,463 |
| 2018 | $6,975 | $90,097 | $29,286 | $60,811 |
| 2017 | $6,669 | $85,593 | $28,284 | $57,309 |
| 2016 | $6,997 | $82,587 | $27,291 | $55,296 |
| 2015 | -- | $79,334 | $26,997 | $52,337 |
| 2014 | -- | $76,026 | $26,997 | $49,029 |
| 2013 | -- | $79,173 | $27,267 | $51,906 |
Agents Affiliated with this Home
-
Frank DeNovi

Seller's Agent in 2024
Frank DeNovi
Compass
(847) 770-3344
1 in this area
195 Total Sales
-
Linda Djendi
L
Buyer's Agent in 2024
Linda Djendi
Coldwell Banker Real Estate Group
(630) 202-5488
1 in this area
51 Total Sales
-
Lori Linkimer

Seller's Agent in 2018
Lori Linkimer
Berkshire Hathaway HomeServices Starck Real Estate
(630) 841-3278
50 Total Sales
-
Katie Holmes

Buyer's Agent in 2018
Katie Holmes
Keller Williams Success Realty
(847) 961-8088
97 Total Sales
Map
Source: Midwest Real Estate Data (MRED)
MLS Number: MRD09968111
APN: 09-35-177-001
- 1324 Lancaster Ave
- 814 S 11th Ave
- 740 Lexington Ave
- 615 S 12th Ave
- 1348 Adams Ct
- 1512 S 7th Ave
- 1501 Dempsey Dr
- 1517 Dempsey Dr
- 611 S 10th Ave
- 515 Cora Ln
- 1568 Dempsey Dr
- 501 S 12th Ave
- 1411 Rita Ave
- 912 Jackson Ave
- 1509 Williams Ave
- 907 Illinois Ave
- 1719 S 4th Place
- 1605 Rita Ave Unit 2
- 1747 Pleasant Ave
- 1314 Moore Ave
